1013 Lakeside Ct, North Bonneville, WA 98639
Local realty services provided by:Better Homes and Gardens Real Estate Realty Partners
1013 Lakeside Ct,Northbonneville, WA 98639
$599,000
- 3 Beds
- 2 Baths
- 2,275 sq. ft.
- Single family
- Pending
Listed by: penny edlund
Office: windermere crg
MLS#:164083294
Source:PORTLAND
Price summary
- Price:$599,000
- Price per sq. ft.:$263.3
About this home
Discover this beautiful 3-bedroom, 2-bath home located in the heart of North Bonneville, just steps away from serene Green Leaf Lake. Featuring an inviting open floor plan with soaring 10-foot ceilings, rich birch wood floors, and hickory cabinetry, this home offers both warmth and elegance. The gourmet kitchen seamlessly connects to the family room, where a cozy fireplace creates the perfect gathering space.The outdoor area is a gardener’s dream, complete with fruit trees, garden beds, flowering bushes, and lush lawn space. Recent upgrades include a newer furnace, air conditioning, water heater, and leaf gutter guards for peace of mind.Perfectly situated near scenic walking paths, world-class hiking, fishing, golf, water activities, and local dining, this home combines comfort with the unmatched beauty and recreation of the Columbia River Gorge.
Contact an agent
Home facts
- Year built:2005
- Listing ID #:164083294
- Added:76 day(s) ago
- Updated:November 14, 2025 at 08:39 AM
Rooms and interior
- Bedrooms:3
- Total bathrooms:2
- Full bathrooms:2
- Living area:2,275 sq. ft.
Heating and cooling
- Cooling:Central Air
- Heating:Forced Air
Structure and exterior
- Roof:Composition
- Year built:2005
- Building area:2,275 sq. ft.
- Lot area:0.28 Acres
Schools
- High school:Stevenson
- Middle school:Windriver
- Elementary school:Carson
Utilities
- Water:Public Water
- Sewer:Public Sewer
Finances and disclosures
- Price:$599,000
- Price per sq. ft.:$263.3
- Tax amount:$5,006 (2025)
New listings near 1013 Lakeside Ct
- New
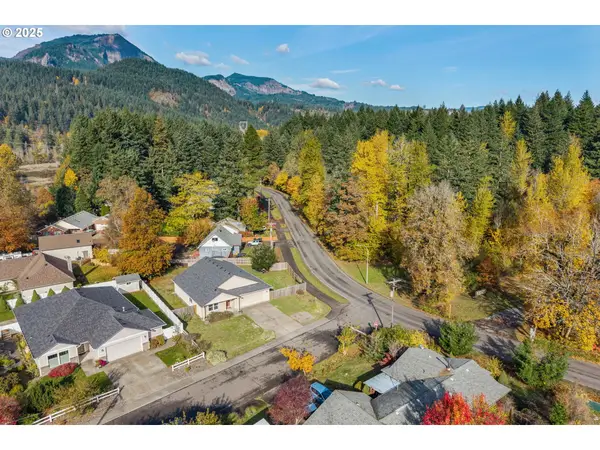 $480,000Active3 beds 2 baths1,436 sq. ft.
$480,000Active3 beds 2 baths1,436 sq. ft.3 Shady Oak Ln, NorthBonneville, WA 98639
MLS# 491302653Listed by: WINDERMERE CRG - New
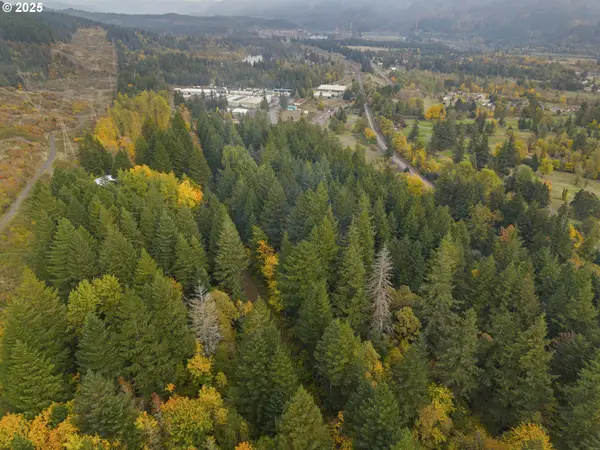 $225,000Active5.46 Acres
$225,000Active5.46 AcresWarren Rd #4, NorthBonneville, WA 98639
MLS# 421860154Listed by: COLUMBIA RIVER REALTY ERA POWERED - New
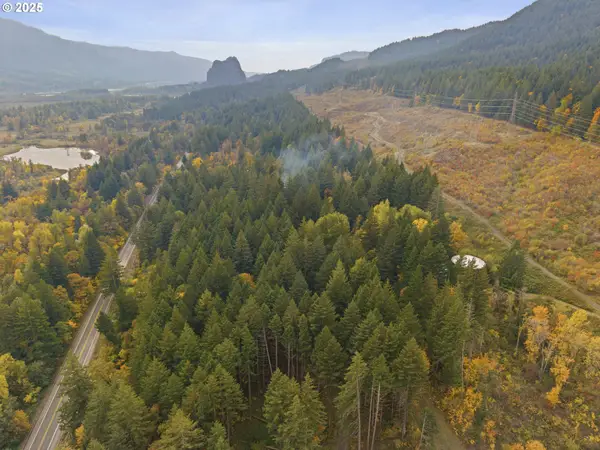 $225,000Active5.32 Acres
$225,000Active5.32 AcresWarren Rd #3, NorthBonneville, WA 98639
MLS# 574895169Listed by: COLUMBIA RIVER REALTY ERA POWERED - Open Sat, 11am to 2pm
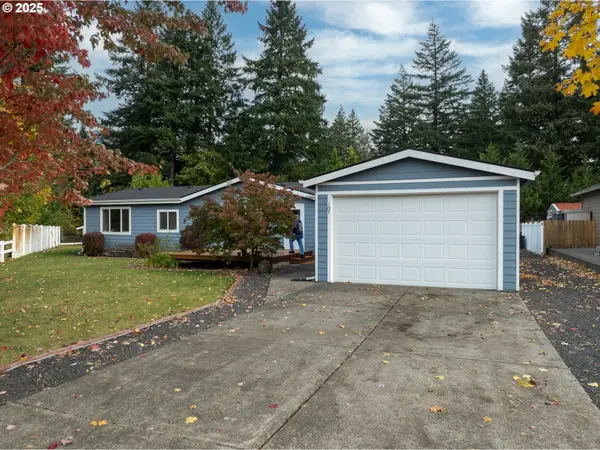 $519,000Active4 beds 2 baths1,890 sq. ft.
$519,000Active4 beds 2 baths1,890 sq. ft.107 Aria Way, NorthBonneville, WA 98639
MLS# 172360259Listed by: JOHN L. SCOTT REAL ESTATE 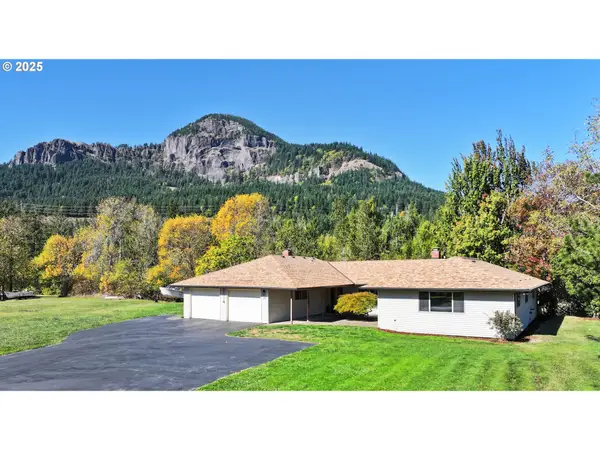 $690,000Active3 beds 3 baths2,232 sq. ft.
$690,000Active3 beds 3 baths2,232 sq. ft.106 Pahatu St, NorthBonneville, WA 98639
MLS# 159823078Listed by: WINDERMERE CRG $325,000Active3 beds 2 baths1,344 sq. ft.
$325,000Active3 beds 2 baths1,344 sq. ft.818 Celilo, NorthBonneville, WA 98639
MLS# 323042457Listed by: WINDERMERE CRG $850,000Active4 beds 3 baths2,650 sq. ft.
$850,000Active4 beds 3 baths2,650 sq. ft.2020 Greenleaf Dr, NorthBonneville, WA 98639
MLS# 496195722Listed by: BERKSHIRE HATHAWAY HOMESERVICES NW REAL ESTATE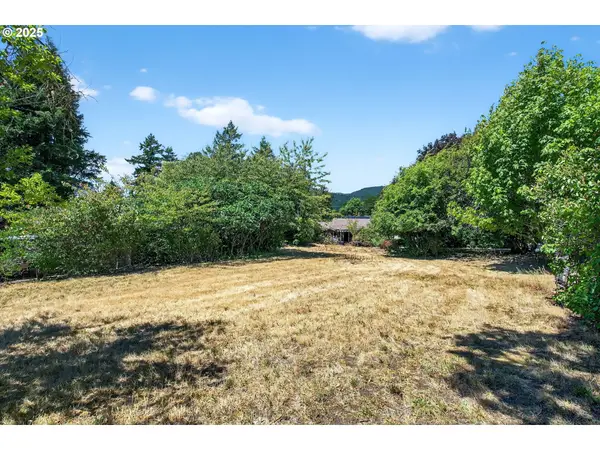 $160,000Active0.3 Acres
$160,000Active0.3 Acres919 Lakeside Way, NorthBonneville, WA 98639
MLS# 514525904Listed by: URBAN NEST REALTY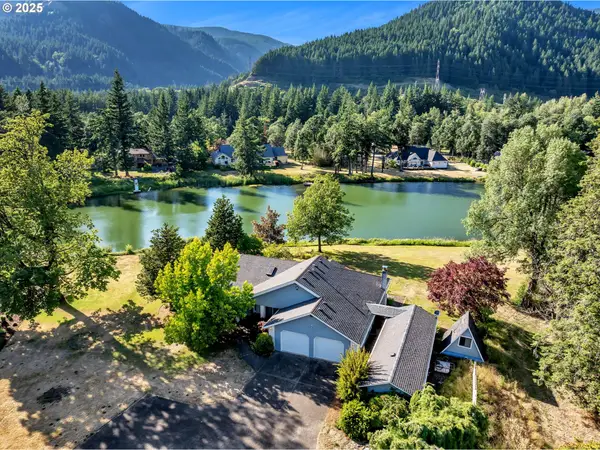 $850,000Pending3 beds 3 baths2,157 sq. ft.
$850,000Pending3 beds 3 baths2,157 sq. ft.3004 Windsong Dr, NorthBonneville, WA 98639
MLS# 379540432Listed by: JOHN L. SCOTT REAL ESTATE
