3520 N Arden Rd, Otis Orchards, WA 99027
Local realty services provided by:Better Homes and Gardens Real Estate Pacific Commons
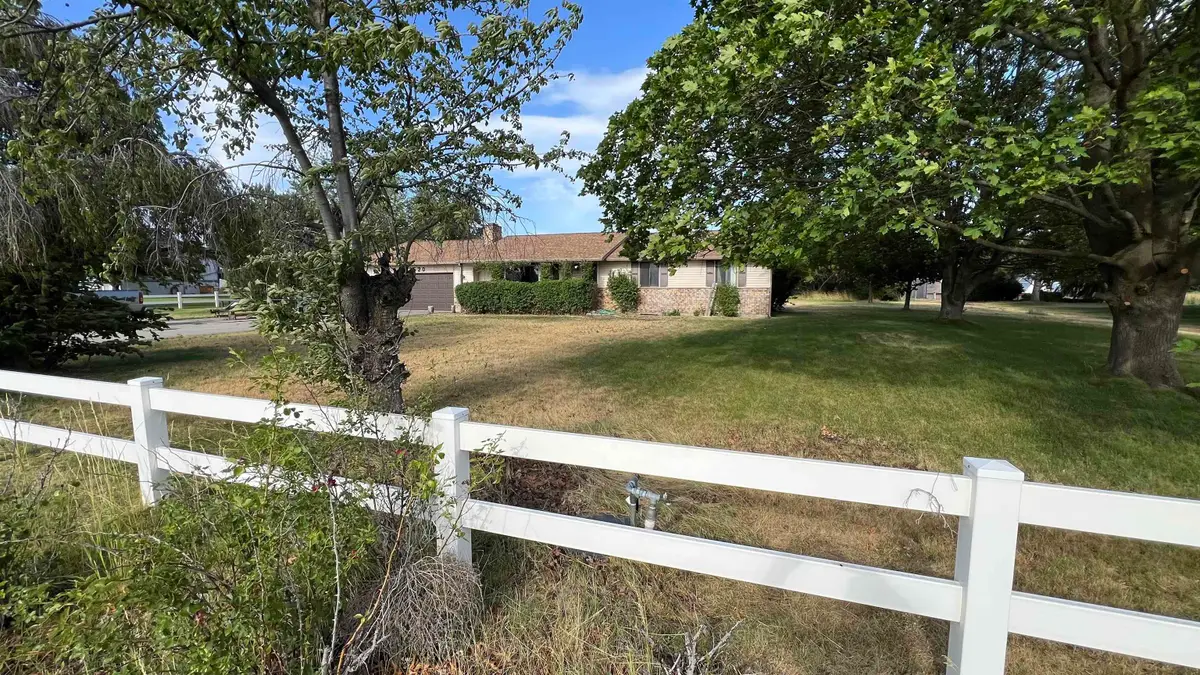
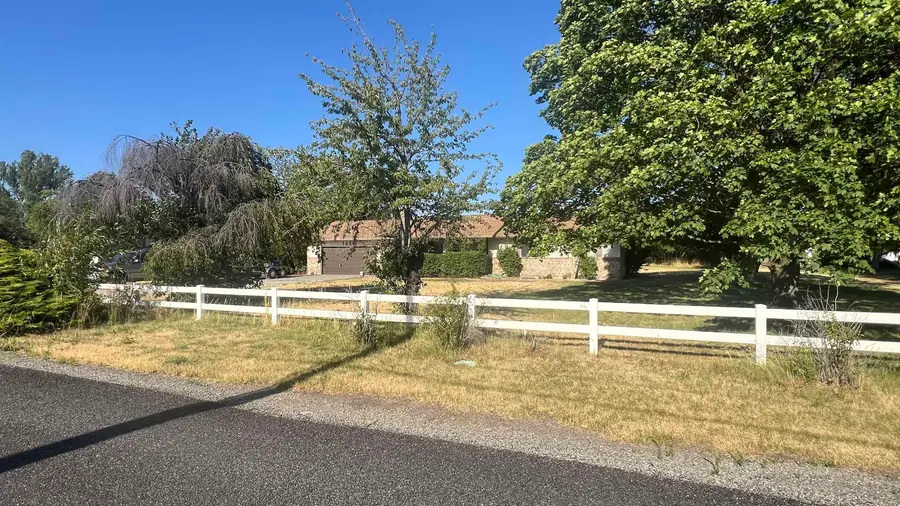
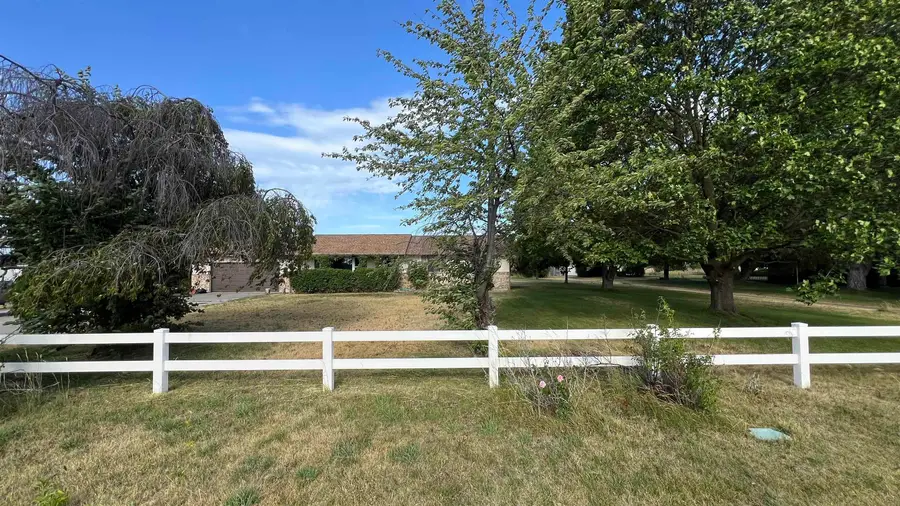
3520 N Arden Rd,Otis Orchards, WA 99027
$485,000
- 5 Beds
- 3 Baths
- 2,704 sq. ft.
- Single family
- Pending
Listed by:shawn fortune
Office:silvercreek realty group
MLS#:202520281
Source:WA_SAR
Price summary
- Price:$485,000
- Price per sq. ft.:$179.36
About this home
Amazing opportunity to own this 5 bed 3 bath home situated on 2.39 acres in desirable Otis Orchards! This rancher style home has a full basement and features 2704 sq feet, a 2 car garage, forced air heating, central air conditioning, stainless appliances, sprinkler system and rain gutters. Main floor living room has a vaulted ceiling with a fireplace, a primary suite, 2 spare bedrooms, and full bathroom. Downstairs has a large family room with a wood stove, office area with built in cabinets, 2 spare bedrooms, a separate work/hobby room, and a laundry room with a 3/4 bath. No HOA here so bring your horses, goats and chickens if you desire. This beautiful property offers privacy with mountain views, fenced and cross fenced, has a garden area, a deck, cherry trees and plenty of room for your shop! Enjoy this country atmosphere conveniently located within 5 minutes from Liberty Lake and the Spokane River!
Contact an agent
Home facts
- Year built:1978
- Listing Id #:202520281
- Added:35 day(s) ago
- Updated:August 12, 2025 at 08:01 AM
Rooms and interior
- Bedrooms:5
- Total bathrooms:3
- Full bathrooms:3
- Living area:2,704 sq. ft.
Heating and cooling
- Heating:Electric
Structure and exterior
- Year built:1978
- Building area:2,704 sq. ft.
- Lot area:2.39 Acres
Finances and disclosures
- Price:$485,000
- Price per sq. ft.:$179.36
- Tax amount:$4,474
New listings near 3520 N Arden Rd
- New
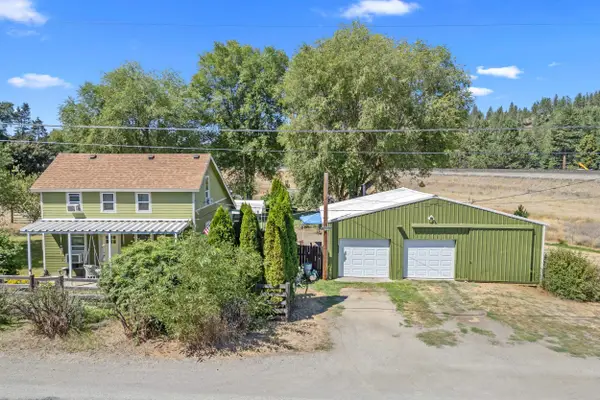 $425,000Active2 beds 1 baths1,222 sq. ft.
$425,000Active2 beds 1 baths1,222 sq. ft.7211 N Starr Rd, Newman Lake, WA 99025
MLS# 202522219Listed by: EXIT REAL ESTATE PROFESSIONALS - New
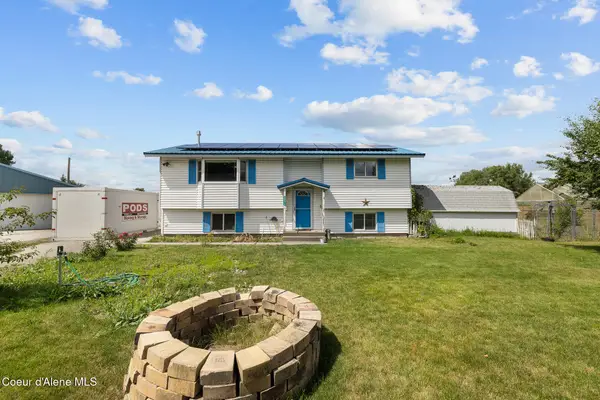 $699,900Active4 beds 2 baths1,954 sq. ft.
$699,900Active4 beds 2 baths1,954 sq. ft.4907 N Chase Rd, Newman Lake, WA 99025
MLS# 25-8259Listed by: REAL BROKER LLC - New
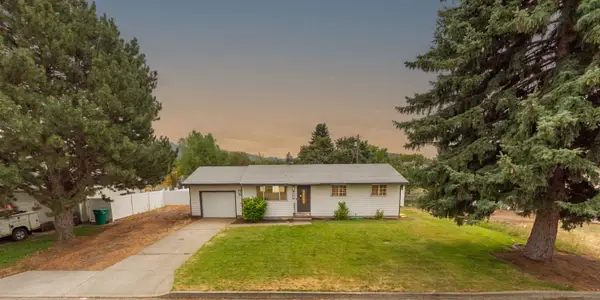 $455,000Active4 beds 2 baths1,920 sq. ft.
$455,000Active4 beds 2 baths1,920 sq. ft.26610 E Queen Ave, Newman Lake, WA 99025
MLS# 202522007Listed by: HEART AND HOMES NW REALTY 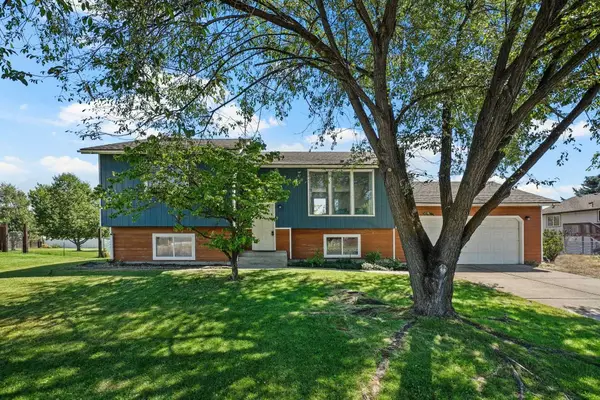 $445,000Active4 beds 2 baths1,969 sq. ft.
$445,000Active4 beds 2 baths1,969 sq. ft.5816 N Canal Rd, Newman Lake, WA 99025
MLS# 202521549Listed by: EXP REALTY, LLC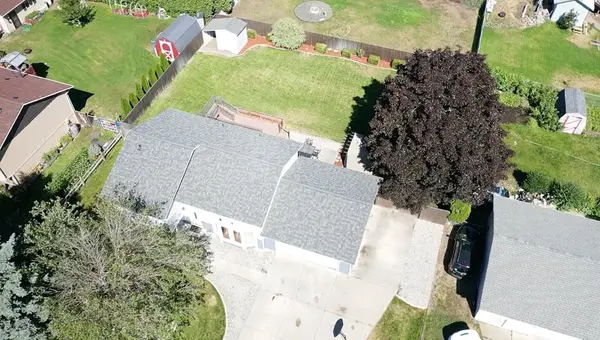 $465,000Active4 beds 2 baths2,044 sq. ft.
$465,000Active4 beds 2 baths2,044 sq. ft.5706 N Haye St, Newman Lake, WA 99025
MLS# 202521279Listed by: STIMULUS REALTY, LLC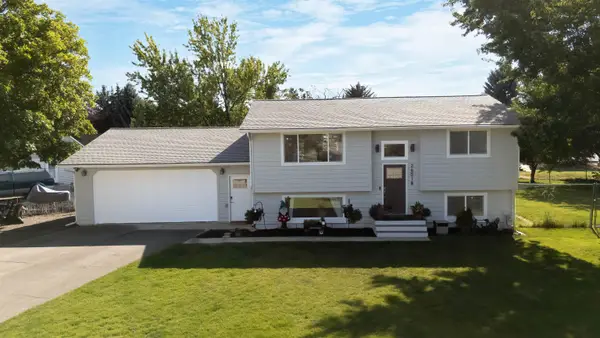 $465,000Pending3 beds 2 baths1,650 sq. ft.
$465,000Pending3 beds 2 baths1,650 sq. ft.26018 E Olympic Ave, Newman Lake, WA 99025
MLS# 202520812Listed by: WINDERMERE NORTH $434,900Active3 beds 2 baths2,016 sq. ft.
$434,900Active3 beds 2 baths2,016 sq. ft.22616 E Wabash Ave, Otis Orchards, WA 99027
MLS# 202520748Listed by: WINDERMERE LIBERTY LAKE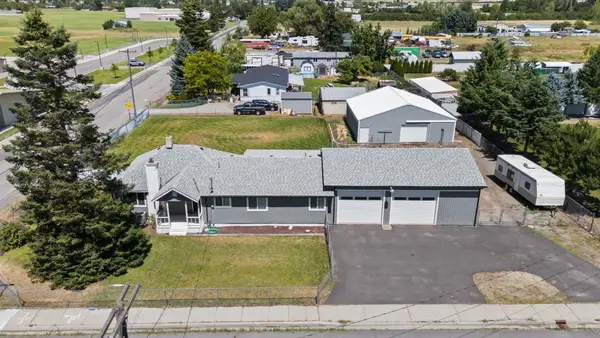 $549,950Active4 beds 2 baths2,143 sq. ft.
$549,950Active4 beds 2 baths2,143 sq. ft.26301 E Rowan Ave, Newman Lake, WA 99025
MLS# 202520468Listed by: AMPLIFY REAL ESTATE SERVICES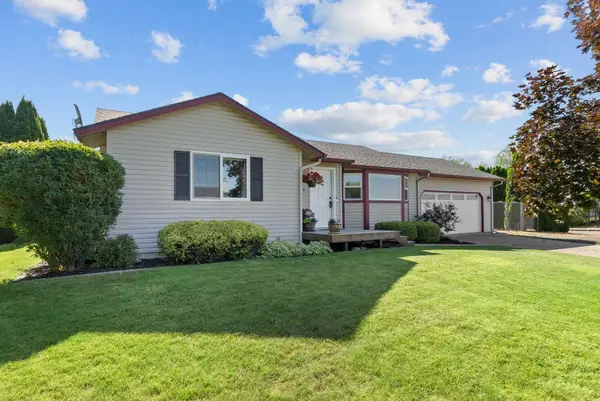 $439,990Pending4 beds 2 baths2,102 sq. ft.
$439,990Pending4 beds 2 baths2,102 sq. ft.5606 N Canal Rd, Newman Lake, WA 99025
MLS# 202520174Listed by: KELLER WILLIAMS SPOKANE - MAIN
