18924 E Montgomery Dr, Otis Orchards, WA 99027
Local realty services provided by:Better Homes and Gardens Real Estate Pacific Commons
18924 E Montgomery Dr,Otis Orchards, WA 99027
$399,000
- 3 Beds
- 2 Baths
- 1,280 sq. ft.
- Mobile / Manufactured
- Active
Listed by: tina rasmussen
Office: professional realty services
MLS#:202527567
Source:WA_SAR
Price summary
- Price:$399,000
- Price per sq. ft.:$311.72
About this home
Beautiful Riverfront Home, 3 bedrooms 2 bath, Hot tub hookup, 1280 SF, Remodel 2023, new roof 2023. Low maintenance landscaping. Recent updates include a fenced backyard, Hunter Douglas window treatments, a new washer/dryer, and a sewer line. Gorgeous kitchen with granite countertops and newer stainless-steel appliances. Oversized 2-car garage has significant shelving PLUS an 8x12 outbuilding with heating/cooling. Liberty Lake minutes away, wonderful access to Centennial Trail. Quiet peaceful neighborhood, 20 minutes to downtown Spokane - 25 minutes to CDA.
Contact an agent
Home facts
- Year built:1976
- Listing ID #:202527567
- Added:60 day(s) ago
- Updated:December 17, 2025 at 10:53 PM
Rooms and interior
- Bedrooms:3
- Total bathrooms:2
- Full bathrooms:2
- Living area:1,280 sq. ft.
Heating and cooling
- Heating:Electric, Heat Pump, Hot Water
Structure and exterior
- Year built:1976
- Building area:1,280 sq. ft.
- Lot area:0.24 Acres
Schools
- High school:East Valley
- Middle school:Bowdish
- Elementary school:Otis Orchard
Finances and disclosures
- Price:$399,000
- Price per sq. ft.:$311.72
- Tax amount:$3,403
New listings near 18924 E Montgomery Dr
- New
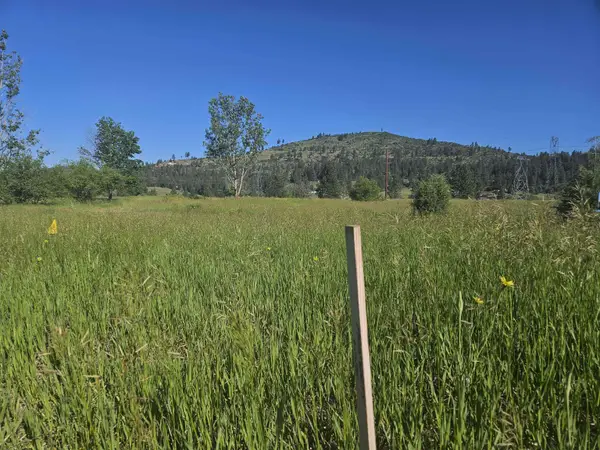 $300,000Active10.3 Acres
$300,000Active10.3 Acres24225 E Rosewood Ave, Newman Lake, WA 99025
MLS# 202527735Listed by: WILLIAM JOHNSON - New
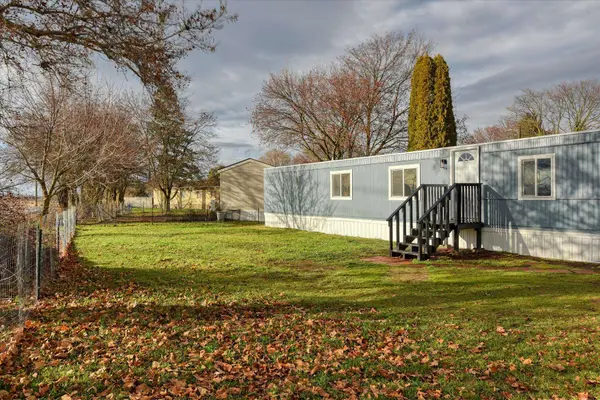 $89,900Active2 beds 1 baths756 sq. ft.
$89,900Active2 beds 1 baths756 sq. ft.19625 E Wellesley Ave, Otis Orchards, WA 99027
MLS# 202527727Listed by: KELLER WILLIAMS SPOKANE - MAIN 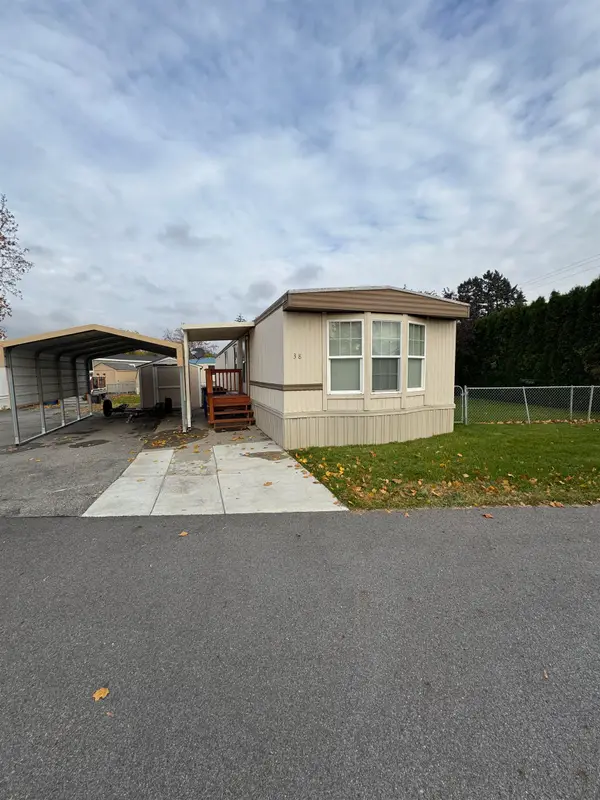 $86,900Active2 beds 1 baths924 sq. ft.
$86,900Active2 beds 1 baths924 sq. ft.21725 E Wellesley #38 Ave, Otis Orchards, WA 99027-0000
MLS# 202527315Listed by: BEST CHOICE REALTY $84,995Active2 beds 2 baths780 sq. ft.
$84,995Active2 beds 2 baths780 sq. ft.2601 N Barker Rd, Spokane Valley, WA 99027
MLS# 202527036Listed by: M. MARTIN & CO, LLC $419,000Active4 beds 2 baths1,579 sq. ft.
$419,000Active4 beds 2 baths1,579 sq. ft.23007 E Sanson Ln, Otis Orchards, WA 99027
MLS# 202527015Listed by: AMPLIFY REAL ESTATE SERVICES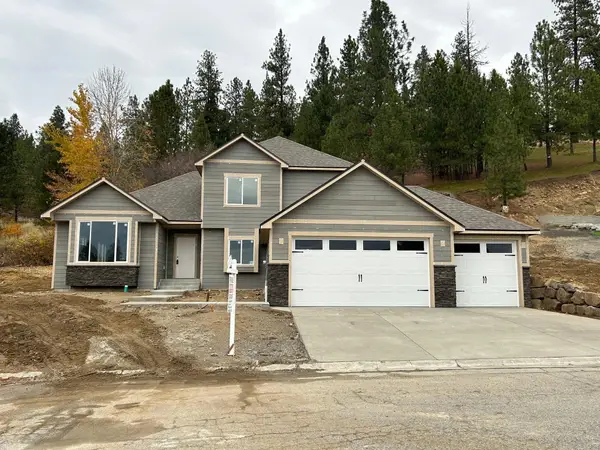 $584,900Active4 beds 3 baths2,194 sq. ft.
$584,900Active4 beds 3 baths2,194 sq. ft.5912 N Vista Grande Dr, Otis Orchards, WA 99027
MLS# 202526920Listed by: KESTELL COMPANY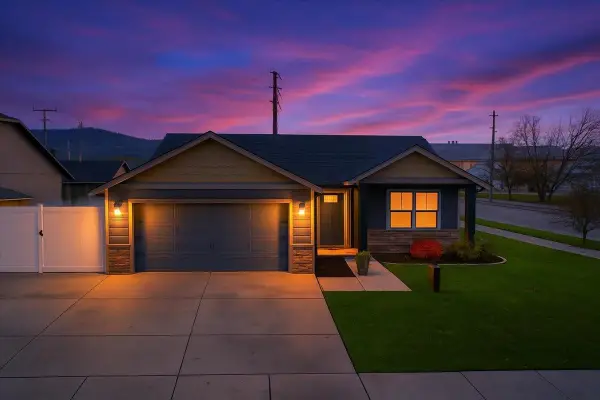 $389,900Pending3 beds 2 baths1,233 sq. ft.
$389,900Pending3 beds 2 baths1,233 sq. ft.19029 E Frederick Ave, Spokane Valley, WA 99027
MLS# 202526850Listed by: RE/MAX OF SPOKANE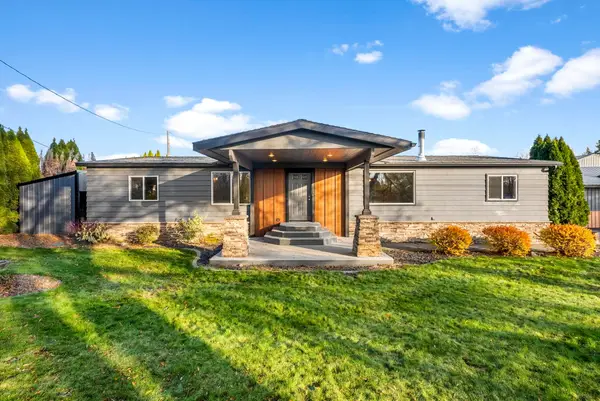 $499,000Pending3 beds 2 baths1,824 sq. ft.
$499,000Pending3 beds 2 baths1,824 sq. ft.22707 E Rowan Ave, Otis Orchards, WA 99027
MLS# 202526823Listed by: COLDWELL BANKER TOMLINSON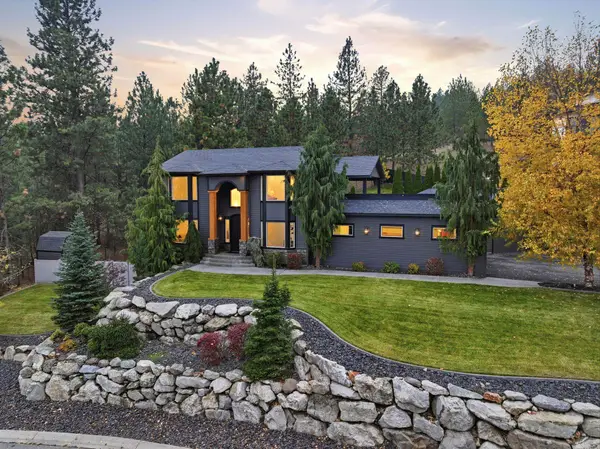 $750,000Active3 beds 4 baths3,000 sq. ft.
$750,000Active3 beds 4 baths3,000 sq. ft.5821 N Del Rey Dr, Otis Orchards, WA 99027
MLS# 202526224Listed by: PRIME REAL ESTATE GROUP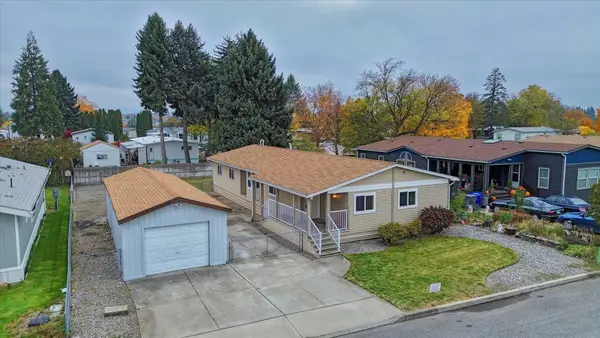 $309,900Pending3 beds 2 baths1,816 sq. ft.
$309,900Pending3 beds 2 baths1,816 sq. ft.18914 E Buckeye Ave, Otis Orchards, WA 99207
MLS# 202526248Listed by: KELLER WILLIAMS SPOKANE - MAIN
