- BHGRE®
- Washington
- Otis Orchards
- 5605 N Drury Rd
5605 N Drury Rd, Otis Orchards, WA 99027
Local realty services provided by:Better Homes and Gardens Real Estate Pacific Commons
Listed by: william hoss evey
Office: cobalt brokers
MLS#:202524247
Source:WA_SAR
Price summary
- Price:$550,000
- Price per sq. ft.:$296.34
About this home
Need a little more elbow-room? This beautifully updated 3-bedroom, 2-bathroom home nestled on 1.80 scenic acres in desirable Otis Orchards, Washington. Step inside to find quality upgrades throughout, including a brand new roof, durable Hardie board siding, fresh paint, new garage door, and energy-efficient vinyl windows making this home as low-maintenance as it is comfortable. Car enthusiasts and hobbyists will love the impressive 24x48 Heated shop, complete with a 2-post car lift, new 100k BTU Modine gas unit, offering plenty of space for storage or projects. Host summer gatherings around the above-ground pool, featuring a generous wraparound deck perfect for entertaining or relaxing outdoors. There is also 60 amps pulled towards the back of the property ready to power your next outbuilding. Experience the best of country living with easy access to both Spokane and Coeur d’Alene. Don’t miss your chance to call this move-in-ready property home.
Contact an agent
Home facts
- Year built:1977
- Listing ID #:202524247
- Added:144 day(s) ago
- Updated:February 10, 2026 at 12:10 PM
Rooms and interior
- Bedrooms:3
- Total bathrooms:2
- Full bathrooms:2
- Living area:1,856 sq. ft.
Heating and cooling
- Heating:Electric
Structure and exterior
- Year built:1977
- Building area:1,856 sq. ft.
- Lot area:1.8 Acres
Schools
- High school:East Valley
- Middle school:East Valley
- Elementary school:Otis Orchards
Finances and disclosures
- Price:$550,000
- Price per sq. ft.:$296.34
- Tax amount:$4,314
New listings near 5605 N Drury Rd
- New
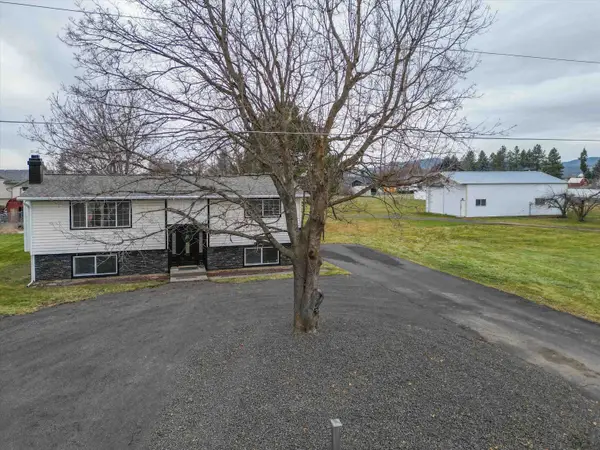 $599,900Active4 beds 2 baths1,953 sq. ft.
$599,900Active4 beds 2 baths1,953 sq. ft.3315 N Malvern Rd, Otis Orchards, WA 99027
MLS# 202611843Listed by: R.H. COOKE & ASSOCIATES - New
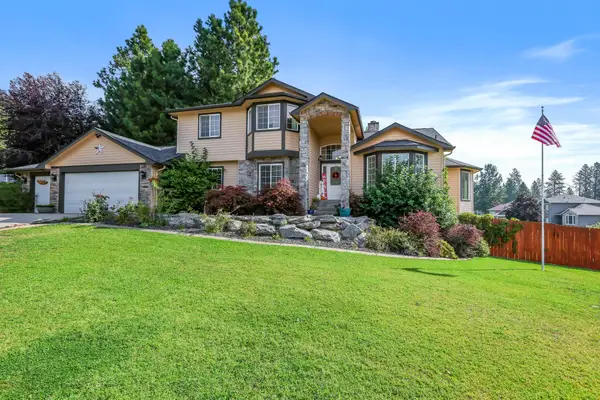 $647,500Active4 beds 4 baths3,355 sq. ft.
$647,500Active4 beds 4 baths3,355 sq. ft.5808 N Hermosa Cir, Otis Orchards, WA 99027
MLS# 202611606Listed by: PROFESSIONAL REALTY SERVICES 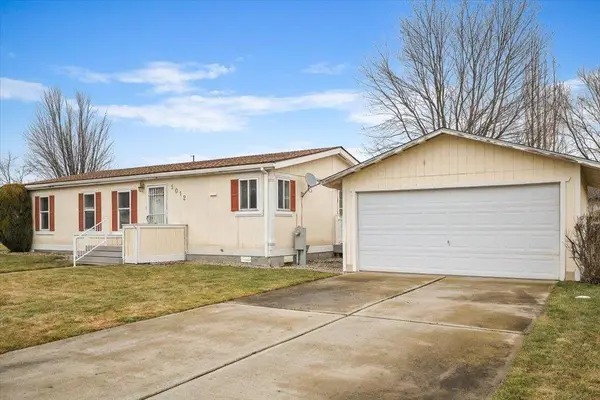 $325,000Pending3 beds 2 baths
$325,000Pending3 beds 2 baths5012 N Kari Rd, Otis Orchards, WA 99027
MLS# 202611566Listed by: TAMARACK REALTY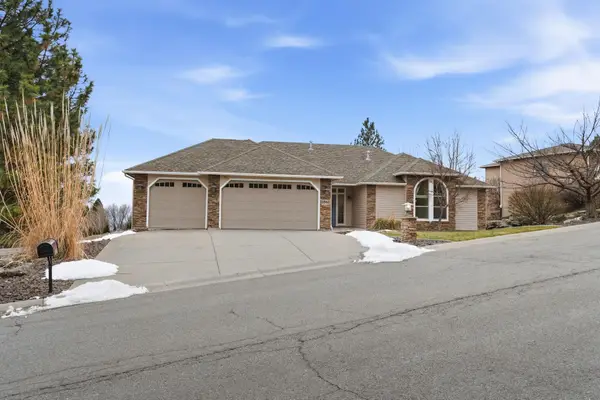 $609,950Pending4 beds 3 baths3,402 sq. ft.
$609,950Pending4 beds 3 baths3,402 sq. ft.5901 N Vista Grande Dr, Otis Orchards, WA 99027
MLS# 202611344Listed by: TOMLINSON SOTHEBY'S INTRNTL RE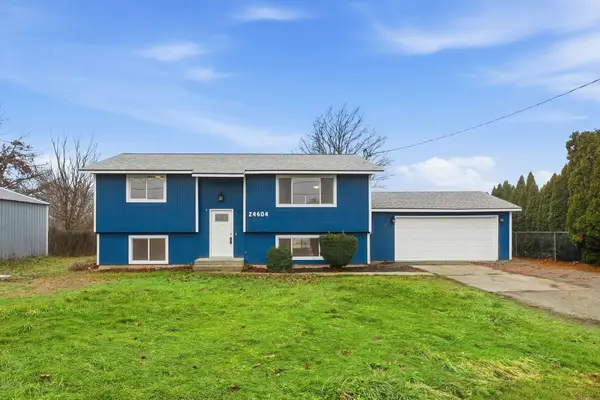 $450,000Pending4 beds 2 baths1,932 sq. ft.
$450,000Pending4 beds 2 baths1,932 sq. ft.24604 E Wellesley Ave, Otis Orchards, WA 99027
MLS# 202610939Listed by: REAL BROKER LLC- Open Fri, 4 to 6pm
 $1,200,000Active4 beds 5 baths4,808 sq. ft.
$1,200,000Active4 beds 5 baths4,808 sq. ft.3201 N Arden Rd, Otis Orchards, WA 99027
MLS# 202610871Listed by: HAVEN REAL ESTATE GROUP 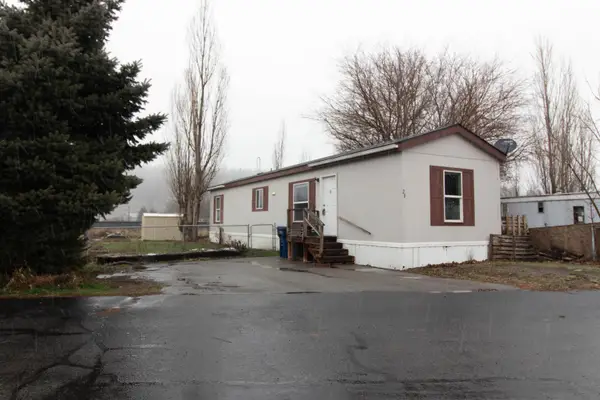 $70,000Active2 beds 1 baths728 sq. ft.
$70,000Active2 beds 1 baths728 sq. ft.19625 E E Wellesley #28 Ave, Otis Orchards, WA 99027
MLS# 202610752Listed by: CHOICE REALTY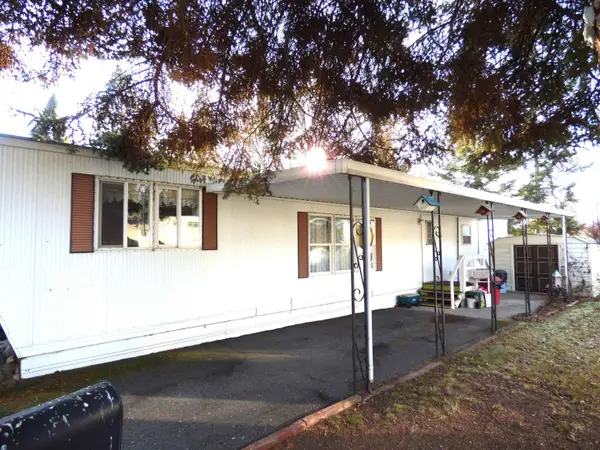 $53,900Active2 beds 1 baths
$53,900Active2 beds 1 baths2601 N Barker #84 Rd, Spokane Valley, WA 99027
MLS# 202610147Listed by: HEARTWARMING HOMES REALTY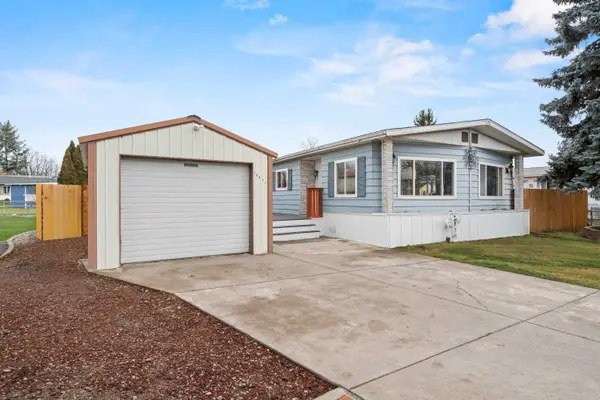 $300,000Active3 beds 2 baths1,272 sq. ft.
$300,000Active3 beds 2 baths1,272 sq. ft.18917 E Jackson Dr, Spokane Valley, WA 99027
MLS# 202527915Listed by: WINDERMERE VALLEY $68,000Active2 beds 1 baths700 sq. ft.
$68,000Active2 beds 1 baths700 sq. ft.33816 Aztec Ln, Cheney, WA 99004
MLS# 2463353Listed by: SKYLINE PROPERTIES, INC.

