5821 N Del Rey Dr, Otis Orchards, WA 99027
Local realty services provided by:Better Homes and Gardens Real Estate Pacific Commons
5821 N Del Rey Dr,Otis Orchards, WA 99027
$750,000
- 3 Beds
- 4 Baths
- 3,000 sq. ft.
- Single family
- Active
Listed by: melissa murphy
Office: prime real estate group
MLS#:202526224
Source:WA_SAR
Price summary
- Price:$750,000
- Price per sq. ft.:$250
About this home
*Buyer got cold feet!* Seller Financing Terms Available!Perched on a private hillside with incredible territorial and treetop views, this one-owner custom home blends modern design with warm natural elements. The property features a massive shop, fresh interior paint, and beautiful new lighting throughout. The expansive primary suite includes dual walk-in closets and a private rooftop patio over the garage—an ideal perch for morning coffee or sunset views. The open-concept main level is bright and airy with rich wood floors, a stone fireplace, and an entertainer’s kitchen with granite counters, gas range, and breakfast bar. Three bedrooms are upstairs, plus a main floor office perfect for working from home. The daylight walkout basement offers a cozy fireplace, additional bar area, and a full theater room. Outdoors, enjoy lush landscaping framed by rock walls, a firepit, kids’ playhouse, and an additional storage shed. The long treelined drive & quiet setting make this an elegant, secluded retreat!
Contact an agent
Home facts
- Year built:2008
- Listing ID #:202526224
- Added:104 day(s) ago
- Updated:February 24, 2026 at 12:14 PM
Rooms and interior
- Bedrooms:3
- Total bathrooms:4
- Full bathrooms:4
- Living area:3,000 sq. ft.
Structure and exterior
- Year built:2008
- Building area:3,000 sq. ft.
- Lot area:0.35 Acres
Schools
- High school:East Valley
- Middle school:East Valley
- Elementary school:Otis Orchards
Finances and disclosures
- Price:$750,000
- Price per sq. ft.:$250
- Tax amount:$5,548
New listings near 5821 N Del Rey Dr
 $429,900Pending3 beds 1 baths1,561 sq. ft.
$429,900Pending3 beds 1 baths1,561 sq. ft.5215 N Arden Rd, Otis Orchards, WA 99027
MLS# 202612376Listed by: COLDWELL BANKER TOMLINSON- New
 $98,499Active2 beds 2 baths
$98,499Active2 beds 2 baths21725 E Wellesley Ave, Otis Orchards, WA 99027
MLS# 202612247Listed by: CENTURY 21 BEUTLER & ASSOCIATES - New
 $899,900Active4 beds 4 baths3,207 sq. ft.
$899,900Active4 beds 4 baths3,207 sq. ft.5825 N Del Rey Dr, Otis Orchards, WA 99027
MLS# 202612221Listed by: AMPLIFY REAL ESTATE SERVICES - New
 $525,000Active4 beds 2 baths2,038 sq. ft.
$525,000Active4 beds 2 baths2,038 sq. ft.19032 E Grace Ave, Spokane Valley, WA 99027
MLS# 202612198Listed by: COLDWELL BANKER TOMLINSON 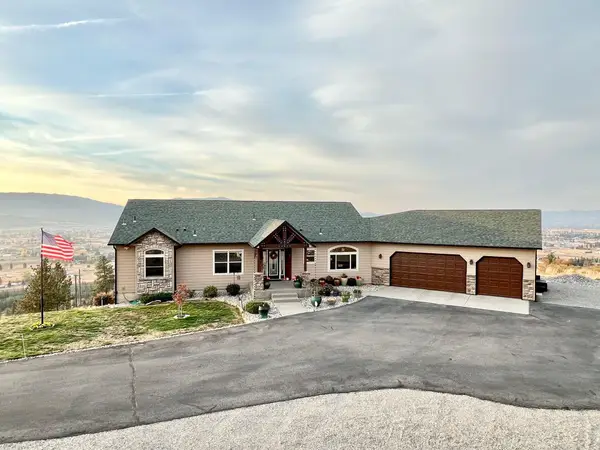 $995,000Active5 beds 5 baths4,273 sq. ft.
$995,000Active5 beds 5 baths4,273 sq. ft.7009 N Lynden Ln, Otis Orchards, WA 99027
MLS# 202612030Listed by: WINDERMERE NORTH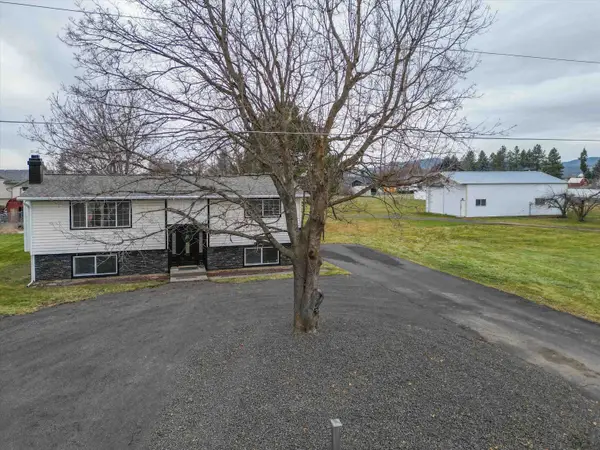 $599,900Active4 beds 2 baths1,953 sq. ft.
$599,900Active4 beds 2 baths1,953 sq. ft.3315 N Malvern Rd, Otis Orchards, WA 99027
MLS# 202611843Listed by: R.H. COOKE & ASSOCIATES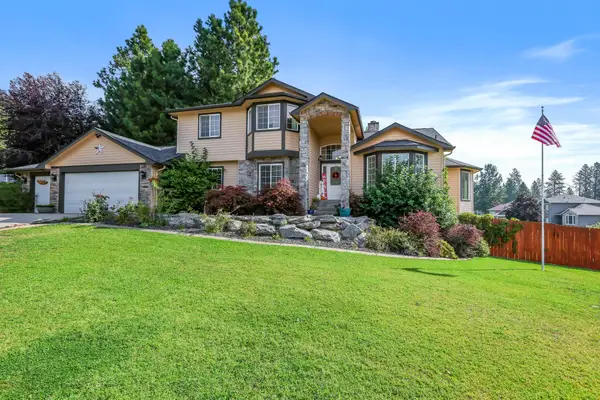 $647,500Pending4 beds 4 baths3,355 sq. ft.
$647,500Pending4 beds 4 baths3,355 sq. ft.5808 N Hermosa Cir, Otis Orchards, WA 99027
MLS# 202611606Listed by: PROFESSIONAL REALTY SERVICES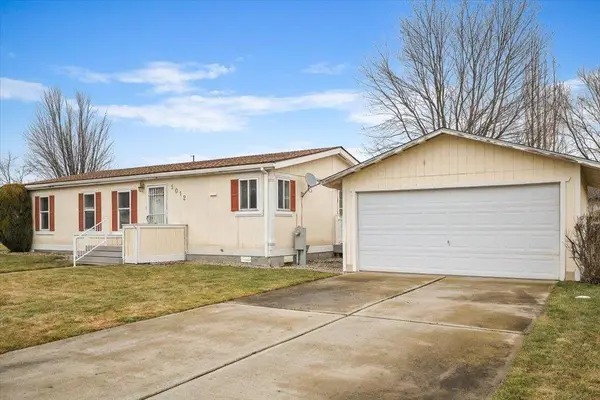 $325,000Active3 beds 2 baths
$325,000Active3 beds 2 baths5012 N Kari Rd, Otis Orchards, WA 99027
MLS# 202611566Listed by: TAMARACK REALTY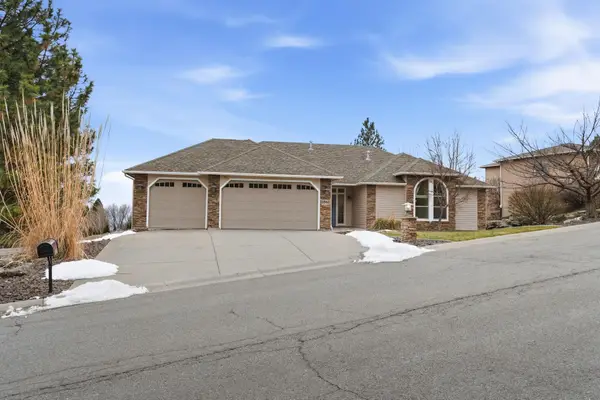 $609,950Pending4 beds 3 baths3,402 sq. ft.
$609,950Pending4 beds 3 baths3,402 sq. ft.5901 N Vista Grande Dr, Otis Orchards, WA 99027
MLS# 202611344Listed by: TOMLINSON SOTHEBY'S INTRNTL RE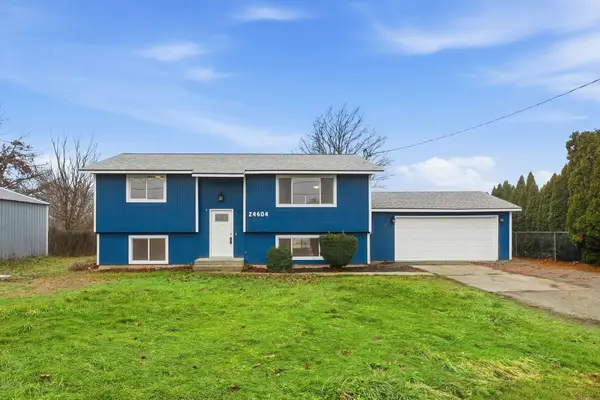 $450,000Pending4 beds 2 baths1,932 sq. ft.
$450,000Pending4 beds 2 baths1,932 sq. ft.24604 E Wellesley Ave, Otis Orchards, WA 99027
MLS# 202610939Listed by: REAL BROKER LLC

