7957 E Trailside Lane, Port Orchard, WA 98366
Local realty services provided by:Better Homes and Gardens Real Estate Pacific Commons
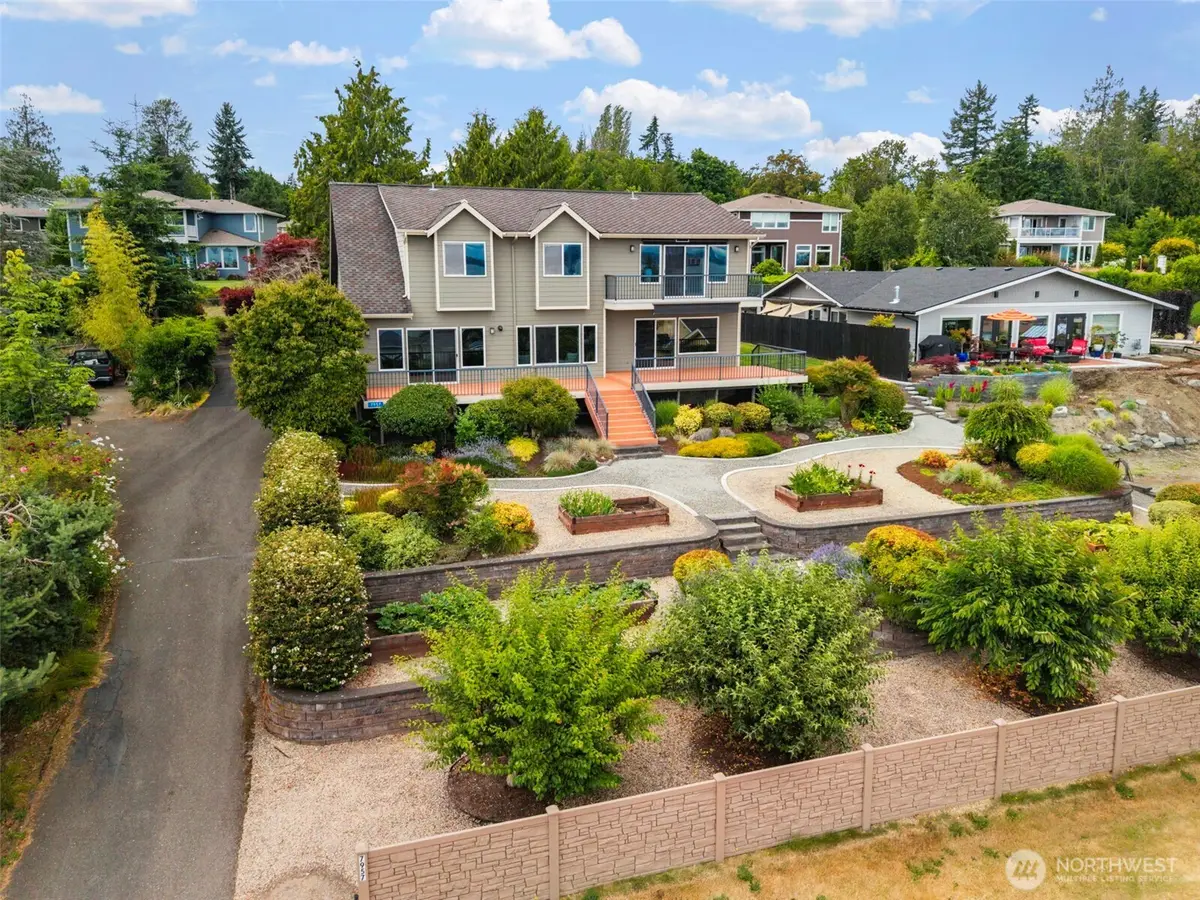
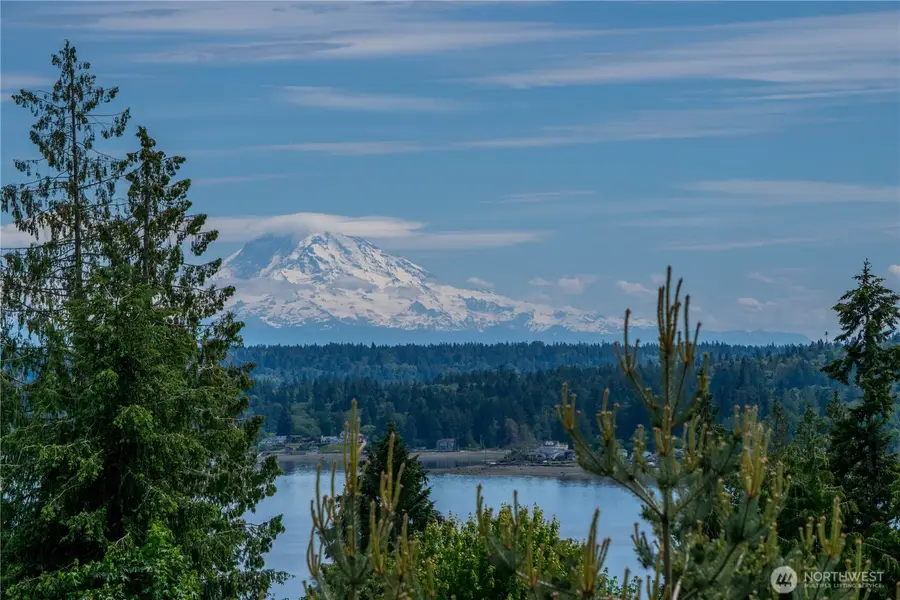
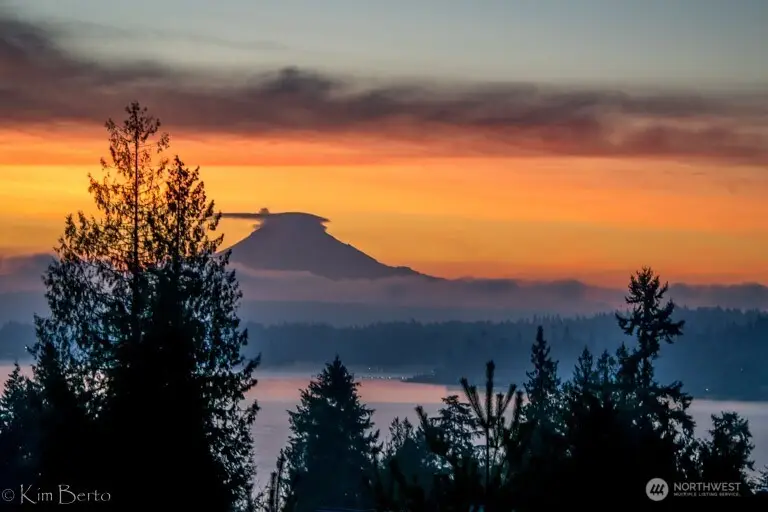
Listed by:raymond conners
Office:the agency bainbridge island
MLS#:2405104
Source:NWMLS
Upcoming open houses
- Fri, Aug 1504:00 pm - 06:00 pm
- Tue, Aug 2610:00 am - 01:00 pm
Price summary
- Price:$1,125,000
- Price per sq. ft.:$444.49
About this home
Enjoy sweeping, unobstructed water views from Mt. Baker to the Seattle skyline to iconic Mt. Rainier! This beautifully updated Manchester home is a rare find, offering luxury finishes and panoramic vistas. The chef’s kitchen is a culinary showpiece, featuring newer GE Profile double convection ovens and thoughtful design for effortless entertaining. Remodeled bathrooms bring spa-like comfort, while refinished Peruvian olive wood floors add richness and charm. A new electric furnace ensures year-round comfort. There is a lot of storage! This is Northwest living at its finest—stylish, serene, and unforgettable.
Contact an agent
Home facts
- Year built:1990
- Listing Id #:2405104
- Updated:August 14, 2025 at 03:55 PM
Rooms and interior
- Bedrooms:3
- Total bathrooms:3
- Full bathrooms:1
- Half bathrooms:1
- Living area:2,531 sq. ft.
Heating and cooling
- Cooling:90%+ High Efficiency
- Heating:90%+ High Efficiency, Forced Air, Heat Pump
Structure and exterior
- Roof:Composition
- Year built:1990
- Building area:2,531 sq. ft.
- Lot area:0.33 Acres
Schools
- High school:So. Kitsap High
- Middle school:John Sedgwick Jnr Hi
- Elementary school:Manchester Elem
Utilities
- Water:Public
- Sewer:Septic Tank
Finances and disclosures
- Price:$1,125,000
- Price per sq. ft.:$444.49
- Tax amount:$6,522 (2025)
New listings near 7957 E Trailside Lane
- New
 $288,000Active2 beds 1 baths768 sq. ft.
$288,000Active2 beds 1 baths768 sq. ft.6556 Mariposa Lane Se, Port Orchard, WA 98367
MLS# 2419060Listed by: REDFIN - New
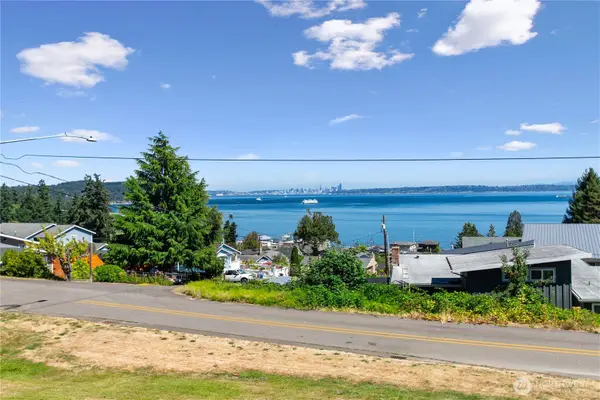 $650,000Active2 beds 2 baths1,248 sq. ft.
$650,000Active2 beds 2 baths1,248 sq. ft.2372 Valley Avenue E, Port Orchard, WA 98366
MLS# 2419693Listed by: INFINITY REAL ESTATE, LLC - Open Sat, 12 to 3pmNew
 $425,000Active3 beds 2 baths1,360 sq. ft.
$425,000Active3 beds 2 baths1,360 sq. ft.2754 Grand Fir Place Se, Port Orchard, WA 98366
MLS# 2407108Listed by: PARAMOUNT REAL ESTATE GROUP - New
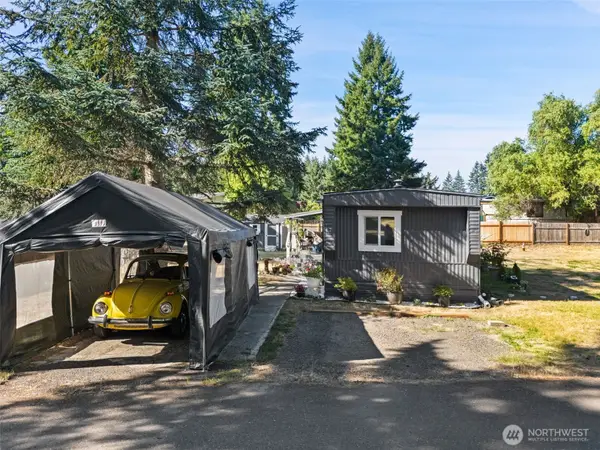 $85,000Active2 beds 2 baths924 sq. ft.
$85,000Active2 beds 2 baths924 sq. ft.3371 SE Bielmeier Road #47, Port Orchard, WA 98367
MLS# 2421007Listed by: KELLER WILLIAMS RTY TACOMA - New
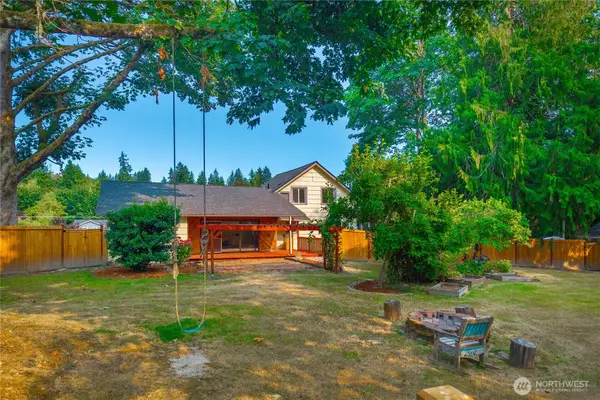 $621,000Active4 beds 3 baths2,160 sq. ft.
$621,000Active4 beds 3 baths2,160 sq. ft.1242 Lidstrom Road E, Port Orchard, WA 98366
MLS# 2418240Listed by: RE/MAX EXCLUSIVE - Open Sat, 12 to 2:30pmNew
 $425,000Active3 beds 2 baths1,904 sq. ft.
$425,000Active3 beds 2 baths1,904 sq. ft.12823 Burchard Drive Sw, Port Orchard, WA 98367
MLS# 2419432Listed by: JOHN L. SCOTT, INC. - Open Sat, 11am to 2pmNew
 $599,000Active3 beds 4 baths2,320 sq. ft.
$599,000Active3 beds 4 baths2,320 sq. ft.3449 Viewsound Lane Se, Port Orchard, WA 98366
MLS# 2407106Listed by: RENAISSANCE REAL ESTATE LLC - New
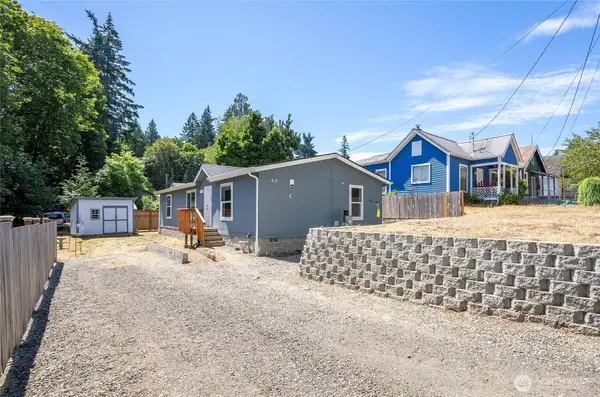 $400,000Active3 beds 2 baths1,227 sq. ft.
$400,000Active3 beds 2 baths1,227 sq. ft.2794 E 1st Street, Port Orchard, WA 98366
MLS# 2412292Listed by: EXP REALTY - New
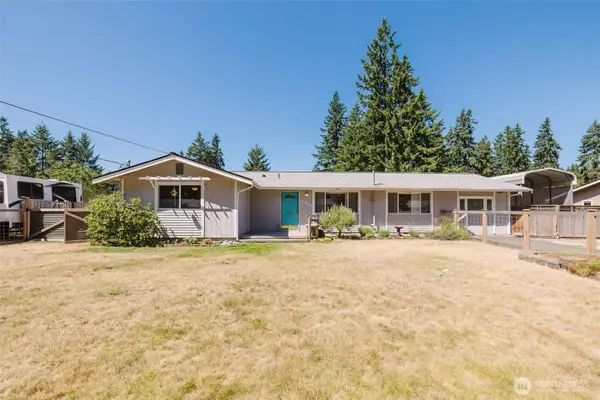 $475,000Active3 beds 2 baths1,638 sq. ft.
$475,000Active3 beds 2 baths1,638 sq. ft.11432 Gable Avenue Sw, Port Orchard, WA 98367
MLS# 2419514Listed by: JOHN L. SCOTT, INC. - New
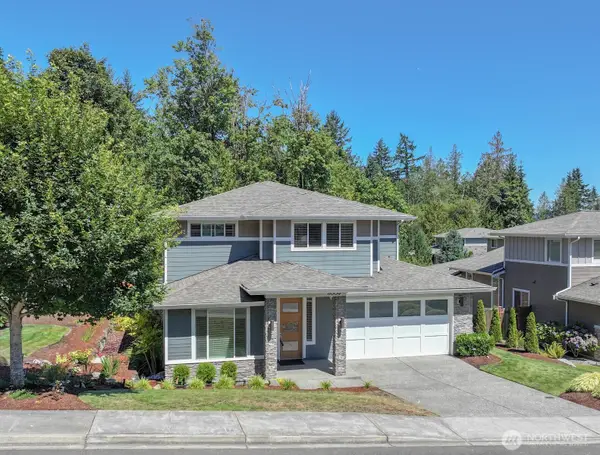 $899,950Active3 beds 3 baths3,216 sq. ft.
$899,950Active3 beds 3 baths3,216 sq. ft.8009 E Commons Court, Port Orchard, WA 98366
MLS# 2419340Listed by: WINDERMERE PROF PARTNERS

