931 SW Moose Hill Court, Port Orchard, WA 98367
Local realty services provided by:Better Homes and Gardens Real Estate Macy & Co.
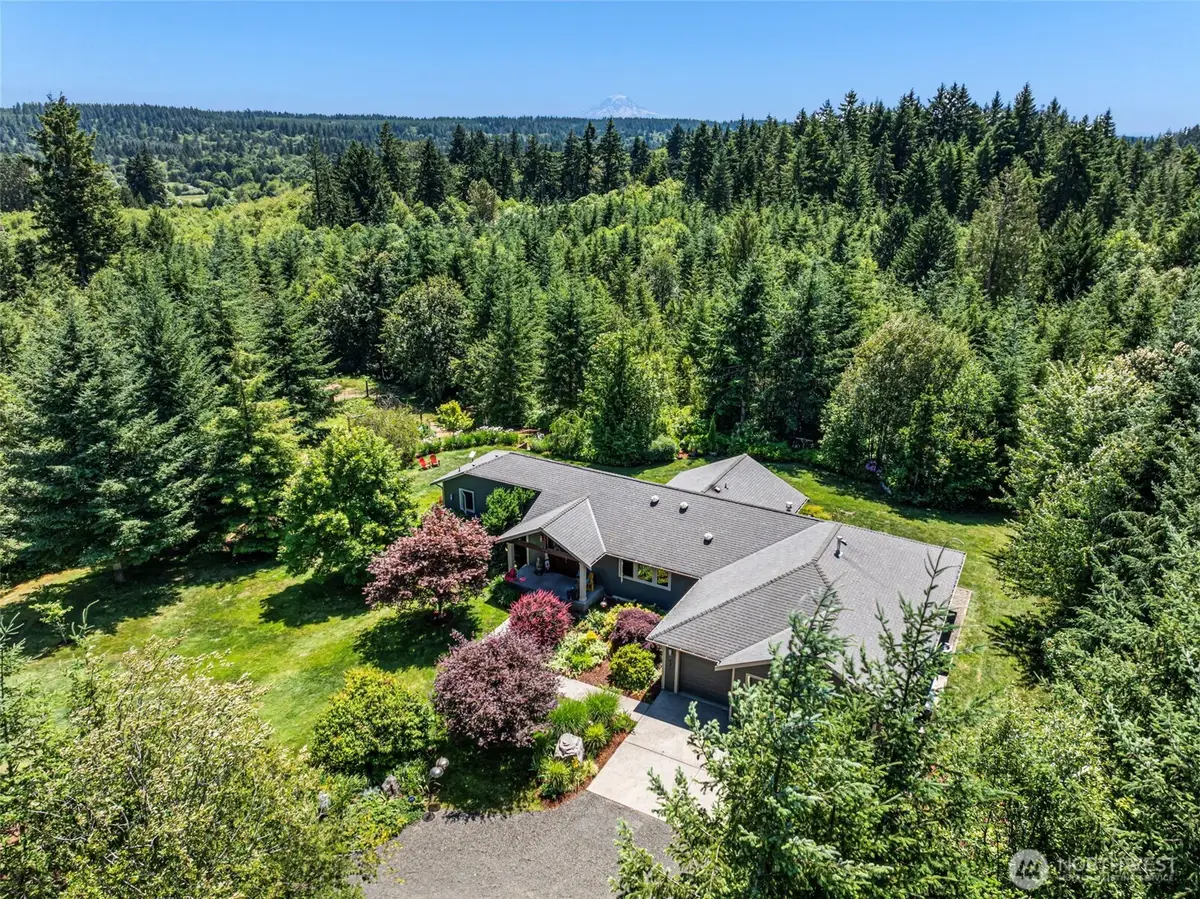
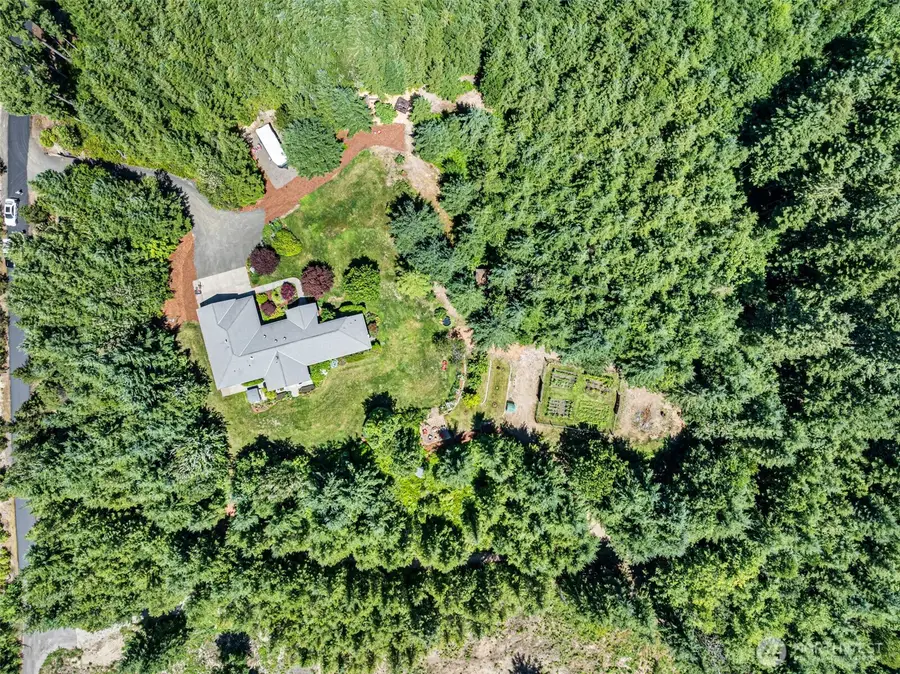
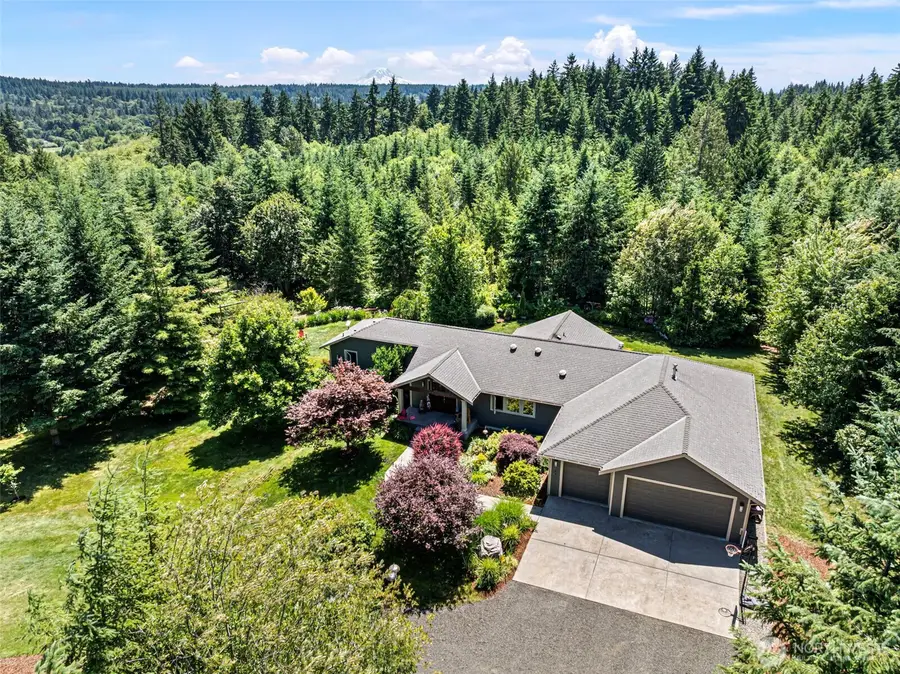
Listed by:sooz mansueto
Office:paramount real estate group
MLS#:2400513
Source:NWMLS
Price summary
- Price:$949,500
- Price per sq. ft.:$509.12
About this home
A rare private retreat offering serenity and natural beauty Tucked behind a gated entry on a private road, this architect-designed Craftsman features vaulted beamed ceilings w/ teak and stone floors, stone fireplaces and an open-concept layout with a gourmet kitchen & custom cabinetry Set on 5 peaceful acres w/ large fenced vegetable garden, fruit trees, great play area, fire pit and trails winding through the trees. Two primary suites are thoughtfully placed at opposite ends for your privacy A gorgeous patio looks out over the idyllic landscape & peek-a-boo views of Rainier. A workshop & wine cellar sit beneath the home. A 5-Bdrm septic allows for expansion. The 4-car garage (1 tandem) RV parking is a plus. Close to Hwy 16 & Gig Harbor.
Contact an agent
Home facts
- Year built:2009
- Listing Id #:2400513
- Updated:August 07, 2025 at 07:52 AM
Rooms and interior
- Bedrooms:2
- Total bathrooms:2
- Full bathrooms:2
- Living area:1,865 sq. ft.
Heating and cooling
- Cooling:Central A/C
- Heating:Forced Air, Heat Pump
Structure and exterior
- Roof:Composition
- Year built:2009
- Building area:1,865 sq. ft.
- Lot area:5.02 Acres
Schools
- High school:So. Kitsap High
- Middle school:Cedar Heights Jh
- Elementary school:Burley Glenwood Elem
Utilities
- Water:Individual Well
- Sewer:Septic Tank
Finances and disclosures
- Price:$949,500
- Price per sq. ft.:$509.12
- Tax amount:$5,334 (2025)
New listings near 931 SW Moose Hill Court
- New
 $288,000Active2 beds 1 baths768 sq. ft.
$288,000Active2 beds 1 baths768 sq. ft.6556 Mariposa Lane Se, Port Orchard, WA 98367
MLS# 2419060Listed by: REDFIN - New
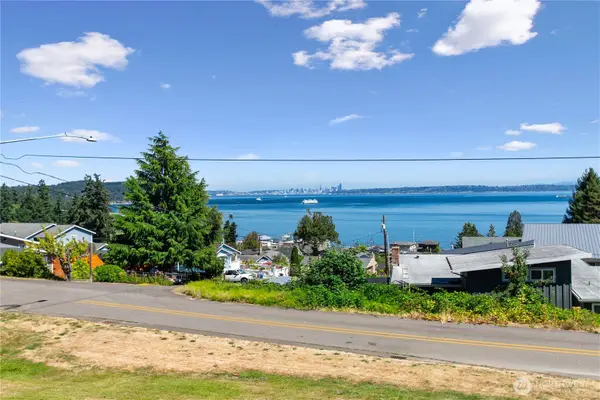 $650,000Active2 beds 2 baths1,248 sq. ft.
$650,000Active2 beds 2 baths1,248 sq. ft.2372 Valley Avenue E, Port Orchard, WA 98366
MLS# 2419693Listed by: INFINITY REAL ESTATE, LLC - Open Sat, 12 to 3pmNew
 $425,000Active3 beds 2 baths1,360 sq. ft.
$425,000Active3 beds 2 baths1,360 sq. ft.2754 Grand Fir Place Se, Port Orchard, WA 98366
MLS# 2407108Listed by: PARAMOUNT REAL ESTATE GROUP - New
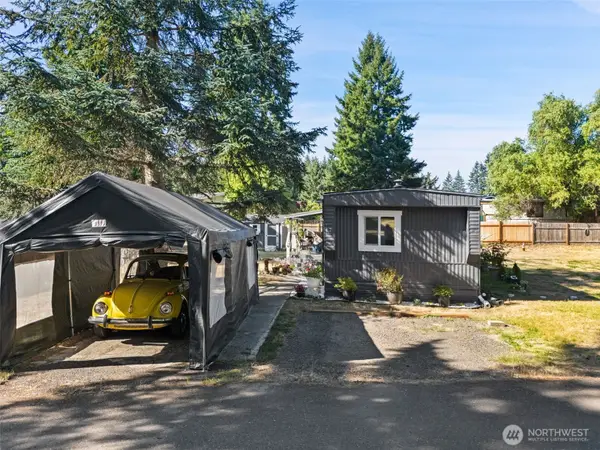 $85,000Active2 beds 2 baths924 sq. ft.
$85,000Active2 beds 2 baths924 sq. ft.3371 SE Bielmeier Road #47, Port Orchard, WA 98367
MLS# 2421007Listed by: KELLER WILLIAMS RTY TACOMA - New
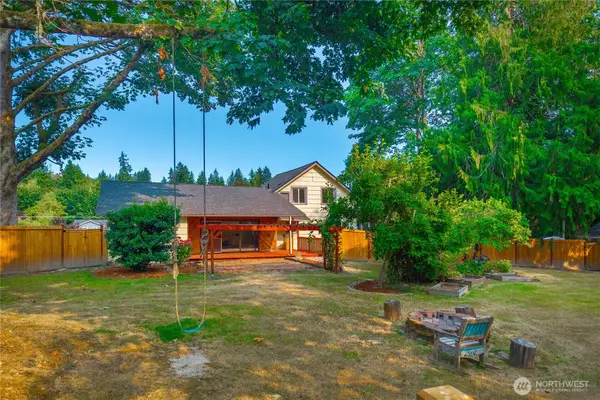 $621,000Active4 beds 3 baths2,160 sq. ft.
$621,000Active4 beds 3 baths2,160 sq. ft.1242 Lidstrom Road E, Port Orchard, WA 98366
MLS# 2418240Listed by: RE/MAX EXCLUSIVE - Open Sat, 12 to 2:30pmNew
 $425,000Active3 beds 2 baths1,904 sq. ft.
$425,000Active3 beds 2 baths1,904 sq. ft.12823 Burchard Drive Sw, Port Orchard, WA 98367
MLS# 2419432Listed by: JOHN L. SCOTT, INC. - Open Sat, 11am to 2pmNew
 $599,000Active3 beds 4 baths2,320 sq. ft.
$599,000Active3 beds 4 baths2,320 sq. ft.3449 Viewsound Lane Se, Port Orchard, WA 98366
MLS# 2407106Listed by: RENAISSANCE REAL ESTATE LLC - New
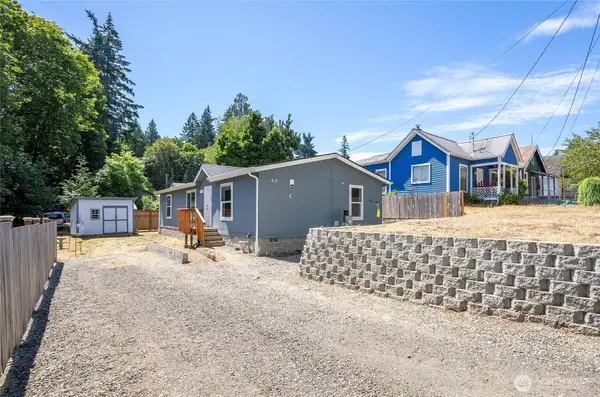 $400,000Active3 beds 2 baths1,227 sq. ft.
$400,000Active3 beds 2 baths1,227 sq. ft.2794 E 1st Street, Port Orchard, WA 98366
MLS# 2412292Listed by: EXP REALTY - New
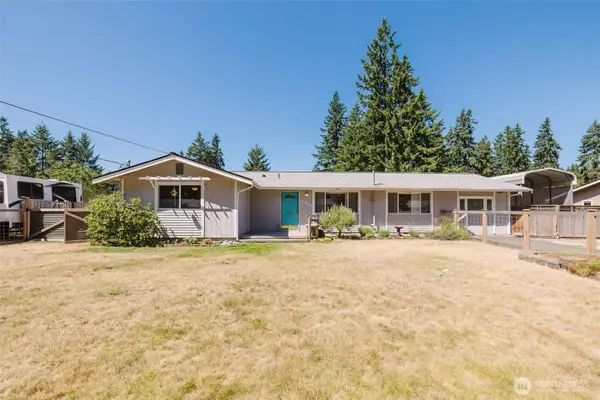 $475,000Active3 beds 2 baths1,638 sq. ft.
$475,000Active3 beds 2 baths1,638 sq. ft.11432 Gable Avenue Sw, Port Orchard, WA 98367
MLS# 2419514Listed by: JOHN L. SCOTT, INC. - New
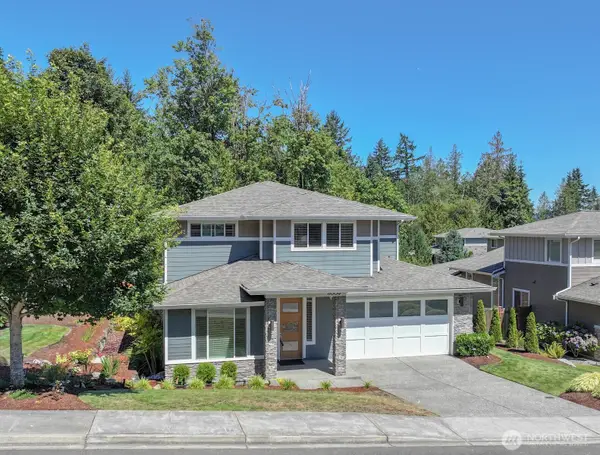 $899,950Active3 beds 3 baths3,216 sq. ft.
$899,950Active3 beds 3 baths3,216 sq. ft.8009 E Commons Court, Port Orchard, WA 98366
MLS# 2419340Listed by: WINDERMERE PROF PARTNERS

