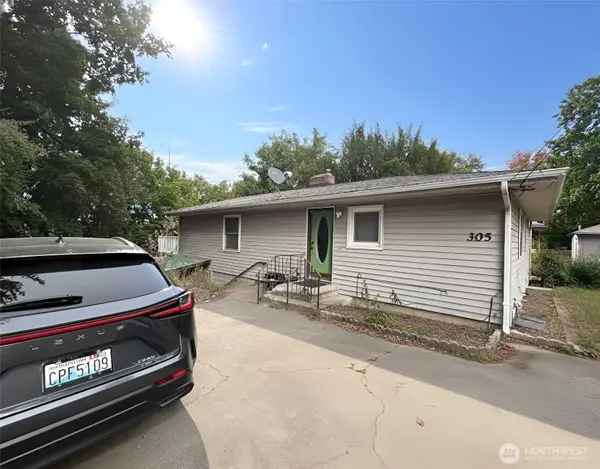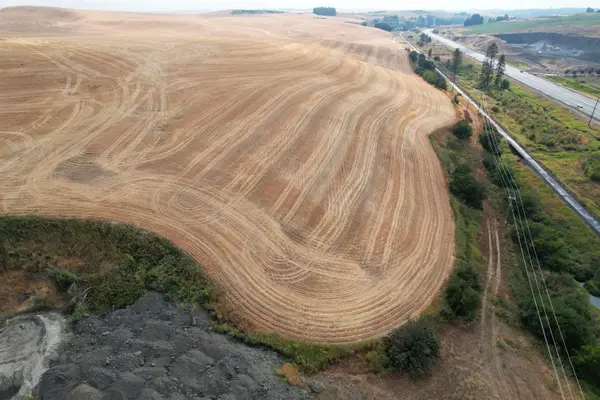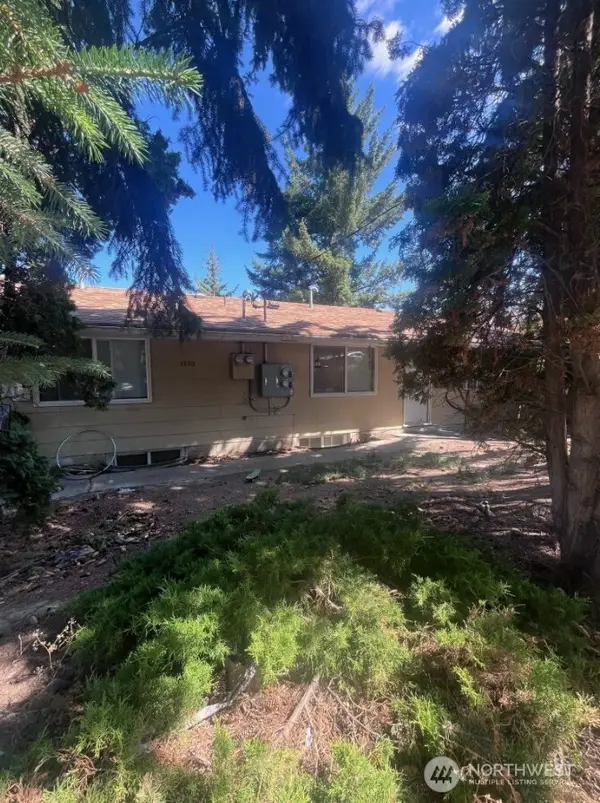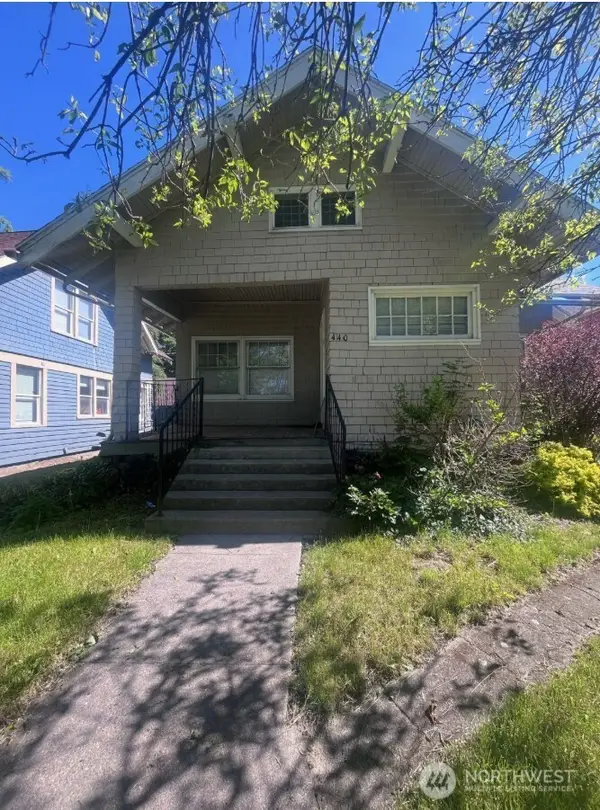1325 SW Panorama Drive, Pullman, WA 99163
Local realty services provided by:Better Homes and Gardens Real Estate 43° North
Listed by: jordan vorderbrueggenMain: 509-334-3530
Office: woodbridge real estate, llc.
MLS#:98970994
Source:ID_IMLS
Price summary
- Price:$899,000
- Price per sq. ft.:$290
- Monthly HOA dues:$22.67
About this home
Lender provided closing cost credit available. Experience elevated living in this custom 2023 Revival Homes build designed for comfort, efficiency, and sweeping views in one of Pullman’s top cul de sacs. Set on a landscaped 0.61 acre lot near walking paths and Sunnyside Park, this 3,000+ square foot home offers 4 bedrooms, 1 bedroom/office, 4 bathrooms, and spacious living across three levels. The main floor features soaring ceilings, a den or office, and a wall of windows framing the Palouse. A gas fireplace centers the open living and dining areas, while the gourmet kitchen includes Thor appliances, a large island, sleek counters, and custom cabinetry. The dining area opens to a covered composite deck with a wood paneled ceiling, glass railings, and gas hookup. Inside, enjoy garage access, a custom drop zone, and a half bath. Upstairs, the primary suite offers a tiled walk-in shower, dual vanity, updated counters and cabinetry, and a large organized closet. Two additional bedrooms include custom shelving, with a full bath and laundry room nearby. The daylight walkout basement adds a second living area with theater setup, a wet bar, a bedroom with Murphy bed, a full bath, and storage. Outside features a finished patio, terraced yard, and matching shed. and so much more! Come take a look at this one-of-a-kind modern home in Pullman with incredible aesthetic features!
Contact an agent
Home facts
- Year built:2023
- Listing ID #:98970994
- Added:174 day(s) ago
- Updated:February 25, 2026 at 03:23 PM
Rooms and interior
- Bedrooms:5
- Total bathrooms:4
- Full bathrooms:4
- Living area:3,100 sq. ft.
Heating and cooling
- Cooling:Central Air
- Heating:Forced Air, Natural Gas
Structure and exterior
- Roof:Composition
- Year built:2023
- Building area:3,100 sq. ft.
- Lot area:0.61 Acres
Schools
- High school:Pullman
- Middle school:Lincoln
- Elementary school:Sunnyside (Pullman)
Utilities
- Water:City Service
Finances and disclosures
- Price:$899,000
- Price per sq. ft.:$290
- Tax amount:$7,166 (2025)
New listings near 1325 SW Panorama Drive
 $419,000Active4 beds 2 baths2,410 sq. ft.
$419,000Active4 beds 2 baths2,410 sq. ft.305 SE Jackson Street, Pullman, WA 99163
MLS# 2467189Listed by: SKYLINE PROPERTIES, INC. $2,887,500Active385 Acres
$2,887,500Active385 Acres5200-5800 Sr 270 Hwy, Pullman, WA 99163
MLS# 202522157Listed by: NAI BLACK $470,250Pending-- beds -- baths1,820 sq. ft.
$470,250Pending-- beds -- baths1,820 sq. ft.1230 NE Williams Street, Pullman, WA 99163
MLS# 2416413Listed by: COMPASS $536,750Active-- beds -- baths2,228 sq. ft.
$536,750Active-- beds -- baths2,228 sq. ft.440 NE Campus Street, Pullman, WA 99163
MLS# 2416415Listed by: COMPASS $1,475,000Active108 Acres
$1,475,000Active108 Acres7XX S Armstrong Rd, Pullman, WA 99163
MLS# 202419797Listed by: AMPLIFY REAL ESTATE SERVICES

