620 SE Alderwood Ct, Pullman, WA 99163
Local realty services provided by:Better Homes and Gardens Real Estate Pacific Commons
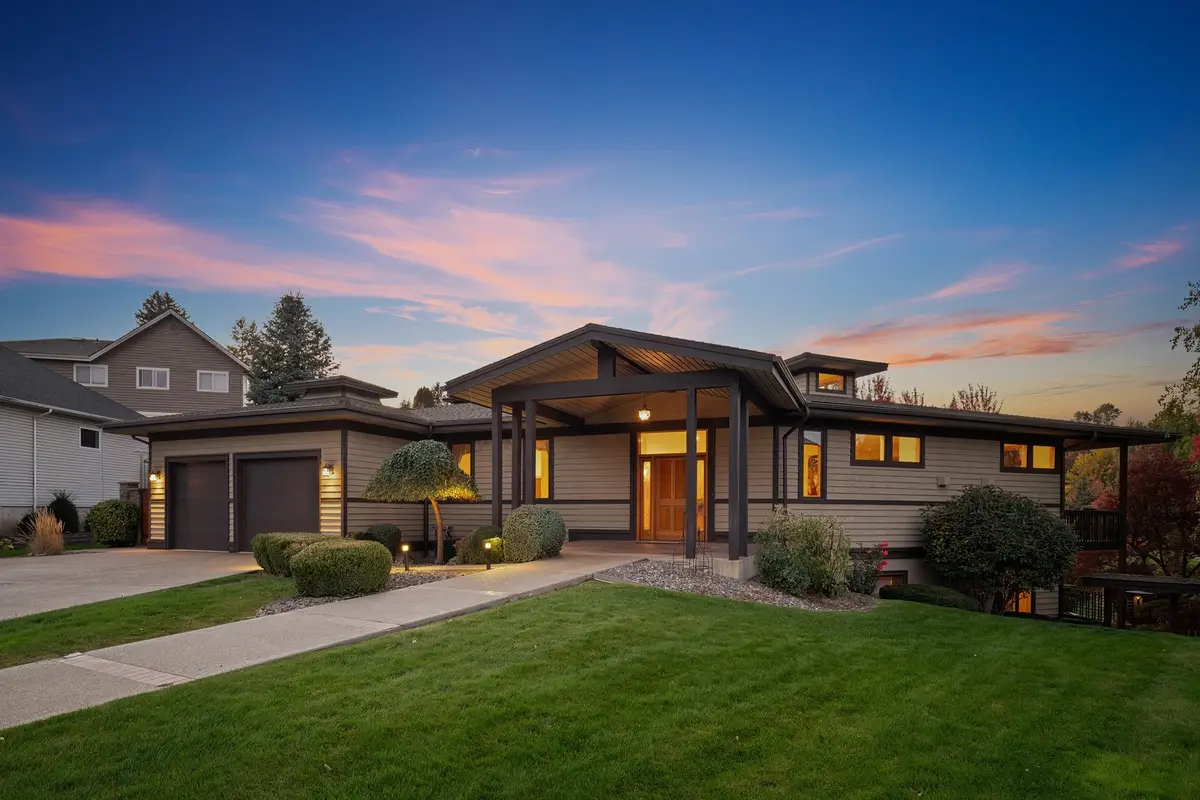
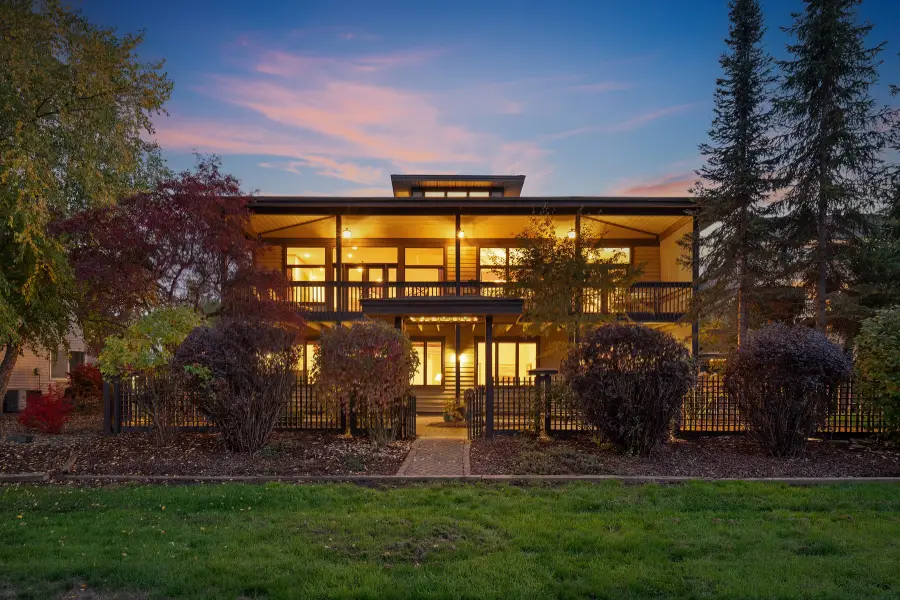
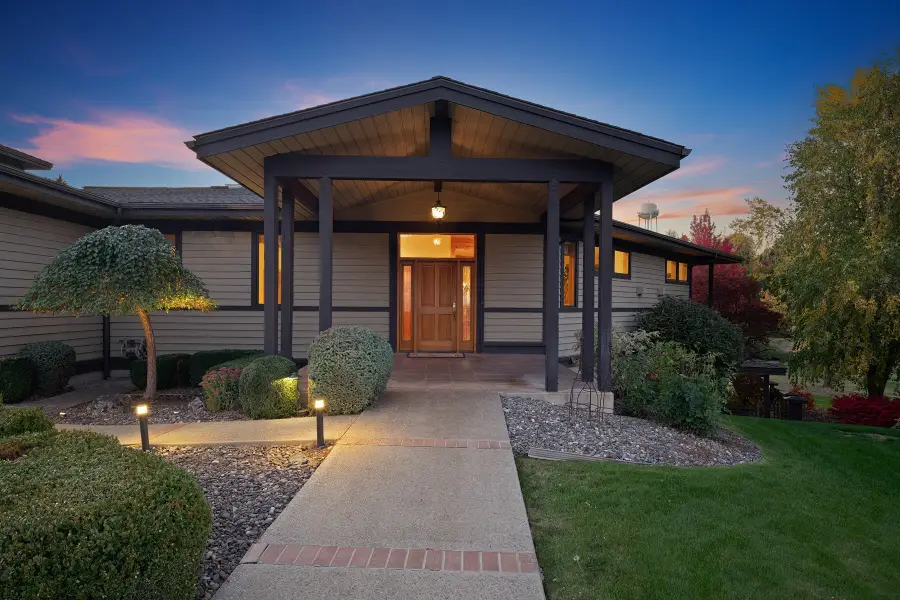
620 SE Alderwood Ct,Pullman, WA 99163
$1,299,000
- 6 Beds
- 4 Baths
- 5,788 sq. ft.
- Single family
- Pending
Listed by:jennifer ivey
Office:tomlinson sotheby's intrntl re
MLS#:202513706
Source:WA_SAR
Price summary
- Price:$1,299,000
- Price per sq. ft.:$224.43
About this home
Welcome to paradise! This immaculate & spacious custom home built by Bob Riggleman has it all: custom cabinetry, wood floors, beams & accents, granite counters, marble fireplace, unique skylights & scenic views. Additional features include: Double ovens, pantry & wine rack, maple cabinets & built-ins, hemlock doors & trim, main floor ensuite w/jetted tub, an office/den/library, built-in sauna, central vacuum, downstairs kitchenette/wet bar in the family room as well as an extra large studio space. The outdoor living areas include an expansive 10x48 ft balcony deck w/views as well as the southern facing, enclosed Zen garden, and even exquisite gardens that wrap around to the back cobblestone patio & benches. Includes private access to the renowned Lawson Gardens & miles of trails. The bright, open living space & Pella French Doors make it perfect for entertaining and hosting grand events! Truly a masterpiece inside & out, this home shows attention to detail & pride of ownership.
Contact an agent
Home facts
- Year built:1997
- Listing Id #:202513706
- Added:142 day(s) ago
- Updated:August 12, 2025 at 08:01 AM
Rooms and interior
- Bedrooms:6
- Total bathrooms:4
- Full bathrooms:4
- Living area:5,788 sq. ft.
Heating and cooling
- Heating:Heat Pump
Structure and exterior
- Year built:1997
- Building area:5,788 sq. ft.
- Lot area:0.31 Acres
Schools
- High school:Pullman
- Middle school:Lincoln
- Elementary school:Franklin
Finances and disclosures
- Price:$1,299,000
- Price per sq. ft.:$224.43
New listings near 620 SE Alderwood Ct
- New
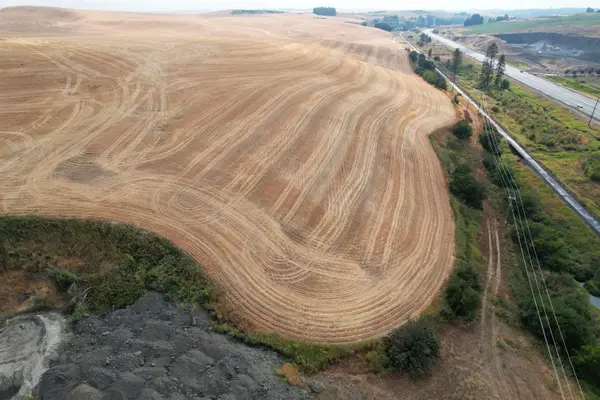 $2,887,500Active385 Acres
$2,887,500Active385 Acres5200-5800 Sr 270 Hwy, Pullman, WA 99163
MLS# 202522157Listed by: NAI BLACK - New
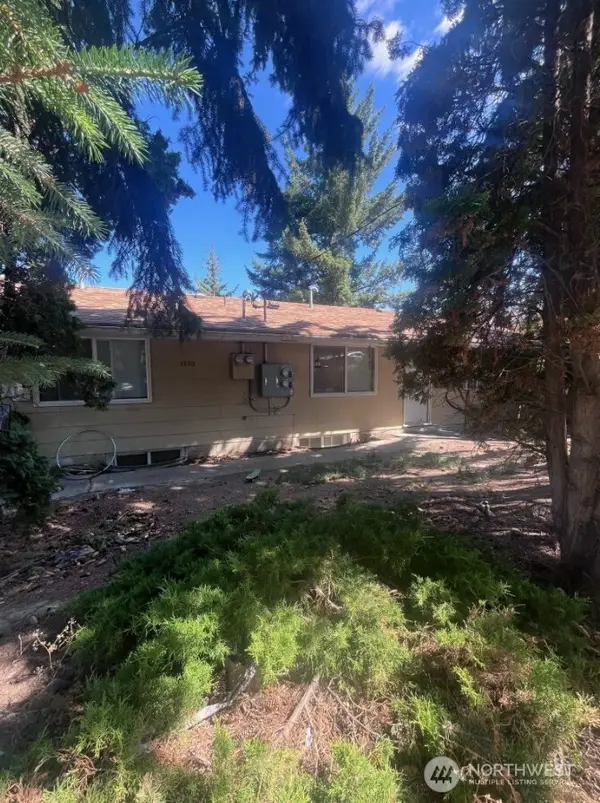 $495,000Active-- beds -- baths1,820 sq. ft.
$495,000Active-- beds -- baths1,820 sq. ft.1230 NE Williams Street, Pullman, WA 99163
MLS# 2416413Listed by: COMPASS - New
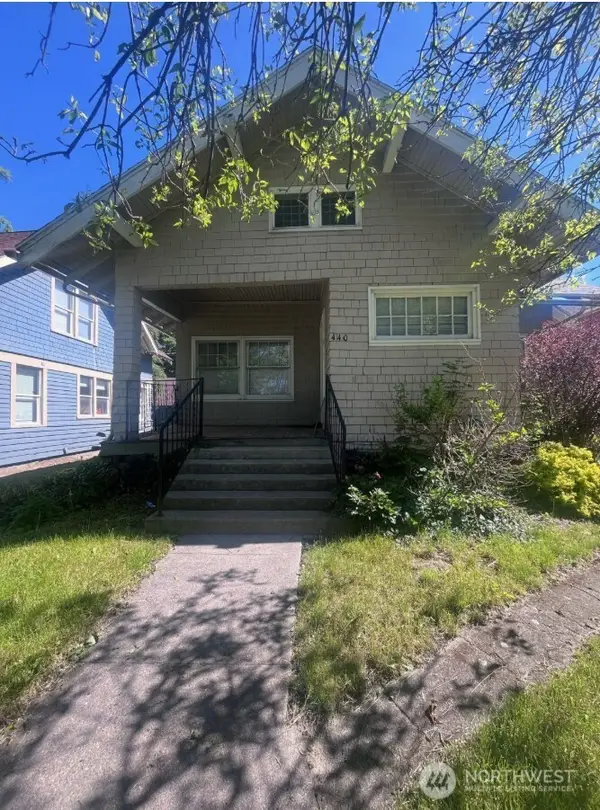 $565,000Active-- beds -- baths2,228 sq. ft.
$565,000Active-- beds -- baths2,228 sq. ft.440 NE Campus Street, Pullman, WA 99163
MLS# 2416415Listed by: COMPASS 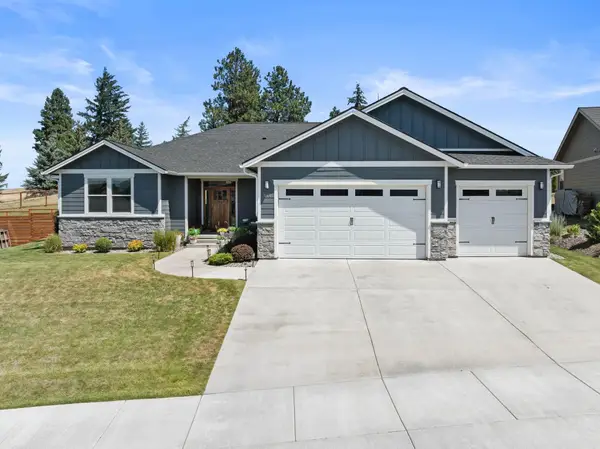 $700,000Pending4 beds 3 baths2,308 sq. ft.
$700,000Pending4 beds 3 baths2,308 sq. ft.840 SW Marcia Dr, Pullman, WA 99163
MLS# 202520773Listed by: PROFESSIONAL REALTY SERVICES- Open Sat, 3 to 5pm
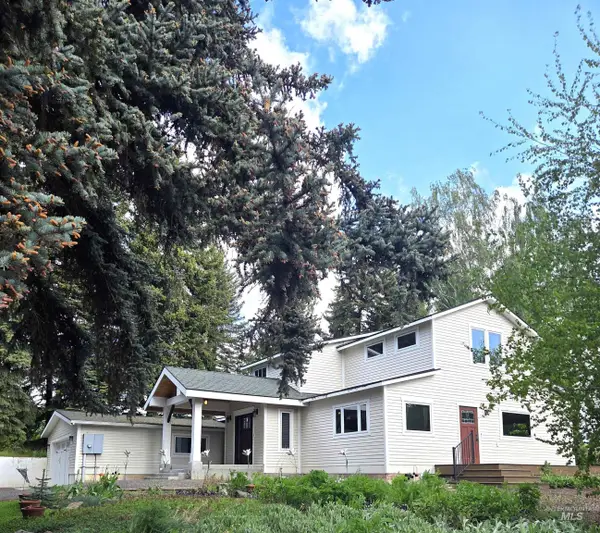 $759,000Active4 beds 4 baths3,071 sq. ft.
$759,000Active4 beds 4 baths3,071 sq. ft.6302 Sand Rd., Pullman, WA 99163
MLS# 98947714Listed by: UNITED COUNTRY REAL ESTATE - TEAM IDAHO  $1,475,000Active108 Acres
$1,475,000Active108 Acres7XX S Armstrong Rd, Pullman, WA 99163
MLS# 202419797Listed by: AMPLIFY REAL ESTATE SERVICES
