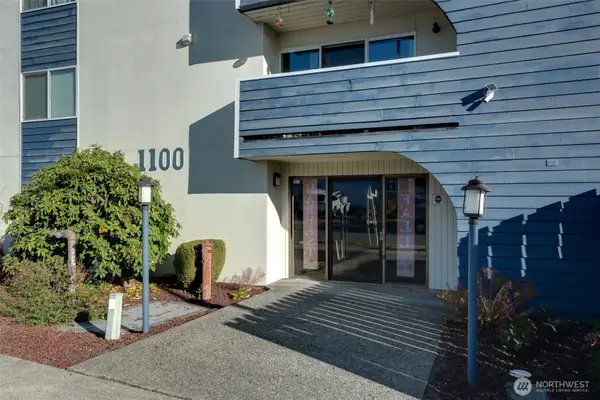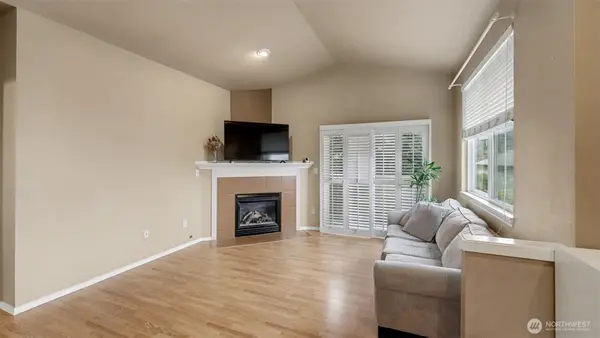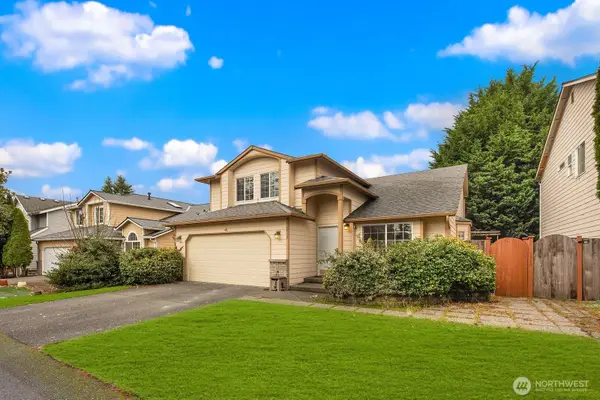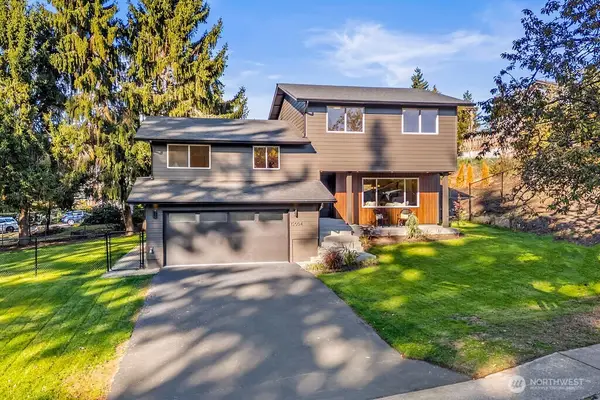5003 Lake Avenue S #B, Renton, WA 98055
Local realty services provided by:Better Homes and Gardens Real Estate Northwest Home Team
Listed by: tuyet g. luong, tuan doan
Office: keller williams rlty bellevue
MLS#:2422787
Source:NWMLS
5003 Lake Avenue S #B,Renton, WA 98055
$495,500
- 2 Beds
- 3 Baths
- 1,322 sq. ft.
- Townhouse
- Pending
Price summary
- Price:$495,500
- Price per sq. ft.:$374.81
- Monthly HOA dues:$400
About this home
Secure modern living in Renton’s safe gated Ashburn Community! Main Lvl w/ LVP floors, smartlock Entry, wraparound Kitchen w/ New chef’s sink & range hood, Newer garbage disposal, gas stove, pantry, full-height backsplash & eating bar. Living Rm w/ cozy Gas Fireplace. Dining Rm w/ mirror accent wall. Upstairs, a Bonus/Loft as possible 3rd Bed complements the Primary Suite w/ mountain/firework views, WIC, ¾ Bath w/ dual sink & glass shower+wand. 2nd Bed w/ Full Bath & skylight. Balcony/deck w/ storage, 2-yr roof, 1 Garage & tons of guest parking. Community Clubhouse w/ gas fireplace, Kitchen, Gym & Basketball Court. Easy drive to Costco, 99 Ranch Market, Renton Landing, Valley Medical, WA-167, I-405 & I-5 Freeways, Boeing & SeaTac Airport.
Contact an agent
Home facts
- Year built:2000
- Listing ID #:2422787
- Updated:November 26, 2025 at 09:01 AM
Rooms and interior
- Bedrooms:2
- Total bathrooms:3
- Full bathrooms:1
- Half bathrooms:1
- Living area:1,322 sq. ft.
Heating and cooling
- Heating:Forced Air, Wall Unit(s)
Structure and exterior
- Roof:Composition
- Year built:2000
- Building area:1,322 sq. ft.
Schools
- High school:Lindbergh Snr High
- Middle school:Nelsen Mid
- Elementary school:Benson Hill Elem
Finances and disclosures
- Price:$495,500
- Price per sq. ft.:$374.81
- Tax amount:$4,757 (2025)
New listings near 5003 Lake Avenue S #B
- New
 $999,000Active4 beds 3 baths2,860 sq. ft.
$999,000Active4 beds 3 baths2,860 sq. ft.1118 S 36th Street, Renton, WA 98055
MLS# 2456575Listed by: AGENCYONE - New
 $1,999,955Active1.95 Acres
$1,999,955Active1.95 Acres82 S 132nd Street, Seattle, WA 98178
MLS# 2457192Listed by: BEST CHOICE REALTY LLC - Open Sun, 12 to 2pmNew
 $699,950Active3 beds 2 baths1,750 sq. ft.
$699,950Active3 beds 2 baths1,750 sq. ft.16621 188th Avenue Se #3, Renton, WA 98058
MLS# 2456746Listed by: KELLER WILLIAMS RTY TACOMA - New
 $4,350,000Active6 beds 6 baths5,140 sq. ft.
$4,350,000Active6 beds 6 baths5,140 sq. ft.3312 Lake Washington Boulevard N, Renton, WA 98056
MLS# 2457039Listed by: JOHN L. SCOTT, INC - New
 $648,900Active4 beds 2 baths1,690 sq. ft.
$648,900Active4 beds 2 baths1,690 sq. ft.18518 131st Avenue Se, Renton, WA 98058
MLS# 2456705Listed by: REAL BROKER LLC  $400,000Pending4 beds 2 baths1,300 sq. ft.
$400,000Pending4 beds 2 baths1,300 sq. ft.12217 SE Petrovitsky Road, Renton, WA 98058
MLS# 2456922Listed by: WINDERMERE REAL ESTATE/HLC- New
 $299,950Active2 beds 1 baths1,037 sq. ft.
$299,950Active2 beds 1 baths1,037 sq. ft.1100 Harrington Avenue Ne #310, Renton, WA 98056
MLS# 2447586Listed by: LAKE & COMPANY - New
 $450,000Active2 beds 2 baths1,190 sq. ft.
$450,000Active2 beds 2 baths1,190 sq. ft.1500 S 18th Street #S202, Renton, WA 98055
MLS# 2456717Listed by: JOHN L. SCOTT, INC - New
 $920,000Active4 beds 3 baths2,100 sq. ft.
$920,000Active4 beds 3 baths2,100 sq. ft.2632 NE 24th Court, Renton, WA 98056
MLS# 2456737Listed by: KW LAKE WASHINGTON SO - Open Sun, 10am to 12:30pmNew
 $1,299,999Active6 beds 4 baths2,450 sq. ft.
$1,299,999Active6 beds 4 baths2,450 sq. ft.12504 SE 104th Street, Renton, WA 98056
MLS# 2456741Listed by: EXP REALTY
