4819 181st Lane Sw, Rochester, WA 98579
Local realty services provided by:Better Homes and Gardens Real Estate Realty Partners
Listed by: ed warnock
Office: group 7 inc., real estate serv
MLS#:2392668
Source:NWMLS
4819 181st Lane Sw,Rochester, WA 98579
$769,900
- 4 Beds
- 3 Baths
- 2,880 sq. ft.
- Single family
- Active
Upcoming open houses
- Sun, Feb 1501:00 pm - 03:30 pm
Price summary
- Price:$769,900
- Price per sq. ft.:$267.33
About this home
Beautiful custom home on almost an acre! 4 bedrms plus huge bonus room. 2.75 bathrooms. 3 car attached garage and a detached 28x 49 custom garage/shop which includes an RV height overhead door, vaulted ceilings, hardi-plank siding, stone accents, & a 700 sq ft room at the back end (work shop, ADU, etc). The home includes a large master bedrm w/ vaulted ceilings, master bathrm w/ a soaking tub and custom tiled walk-in shower, living rm w/ 9' high coffered ceilings, family rm w/ floor to ceiling built-ins, gas log fireplace, & slider to lrg backyard deck, kitchen w/ a T shaped island, quartz counter tops & shaker style cabinets. Tankless gas water heater, heat pump & central A/C. Nicely landscaped. Fully fenced back yard. Easy access to I-5.
Contact an agent
Home facts
- Year built:2006
- Listing ID #:2392668
- Updated:February 12, 2026 at 05:43 PM
Rooms and interior
- Bedrooms:4
- Total bathrooms:3
- Full bathrooms:2
- Half bathrooms:1
- Living area:2,880 sq. ft.
Heating and cooling
- Cooling:Central A/C, High Efficiency (Unspecified)
- Heating:Forced Air, Heat Pump, High Efficiency (Unspecified)
Structure and exterior
- Roof:Composition
- Year built:2006
- Building area:2,880 sq. ft.
- Lot area:0.79 Acres
Schools
- High school:Rochester High
- Middle school:Rochester Mid
- Elementary school:Rochester Primary Sc
Utilities
- Water:Public
- Sewer:Septic Tank
Finances and disclosures
- Price:$769,900
- Price per sq. ft.:$267.33
- Tax amount:$6,767 (2025)
New listings near 4819 181st Lane Sw
- Open Sat, 10am to 12:30pmNew
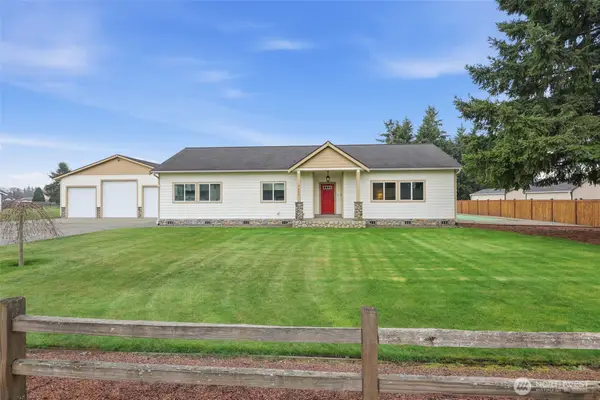 $649,900Active3 beds 2 baths1,752 sq. ft.
$649,900Active3 beds 2 baths1,752 sq. ft.9235 180th Lane Sw, Rochester, WA 98579
MLS# 2479229Listed by: RE/MAX NORTHWEST - New
 $1,400,000Active3 beds 2 baths1,972 sq. ft.
$1,400,000Active3 beds 2 baths1,972 sq. ft.18647 Joselyn Street Sw, Rochester, WA 98579
MLS# 2476663Listed by: NORTHFORK REALTY 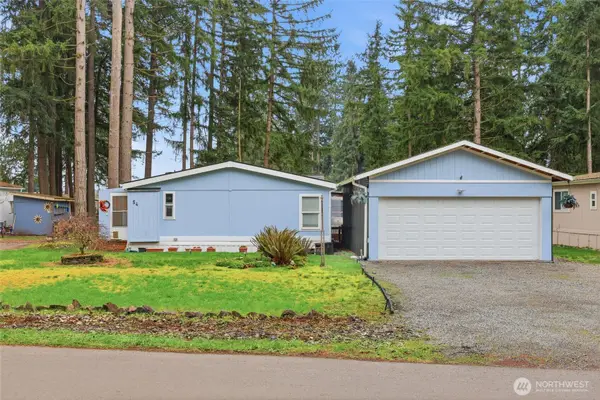 $175,000Active2 beds 2 baths1,120 sq. ft.
$175,000Active2 beds 2 baths1,120 sq. ft.17340 Sargent Road Sw #54, Rochester, WA 98579
MLS# 2463285Listed by: JOHN L. SCOTT/YELM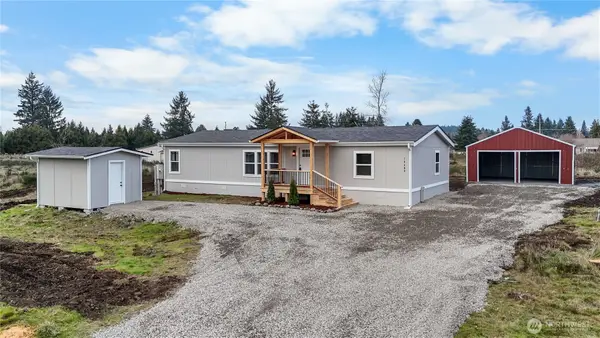 $404,900Pending3 beds 2 baths1,568 sq. ft.
$404,900Pending3 beds 2 baths1,568 sq. ft.18403 Ivan Street Sw, Rochester, WA 98579
MLS# 2472440Listed by: JOHN L. SCOTT/YELM- Open Sun, 11am to 2pm
 $624,000Active3 beds 3 baths2,061 sq. ft.
$624,000Active3 beds 3 baths2,061 sq. ft.17211 Hound Dog Lane Sw, Rochester, WA 98579
MLS# 2472033Listed by: RSVP BROKERS ERA 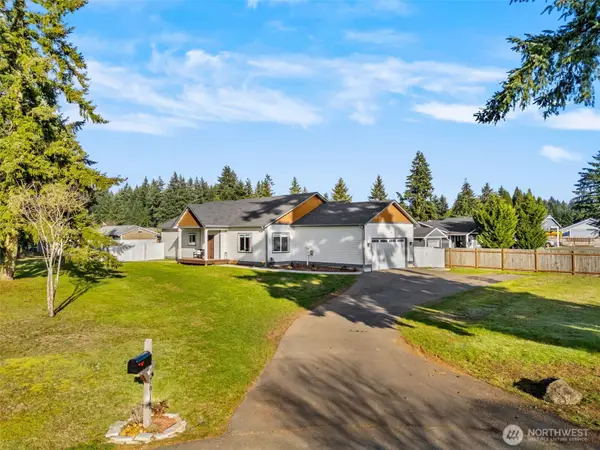 $575,000Pending3 beds 2 baths2,028 sq. ft.
$575,000Pending3 beds 2 baths2,028 sq. ft.17912 Daryl Lane Sw, Rochester, WA 98579
MLS# 2470669Listed by: REALTY ONE GROUP ALL STARS $395,000Active2 beds 1 baths728 sq. ft.
$395,000Active2 beds 1 baths728 sq. ft.18525 Sargent Road Sw, Rochester, WA 98579
MLS# 2470355Listed by: DREAM WEAVERS INC.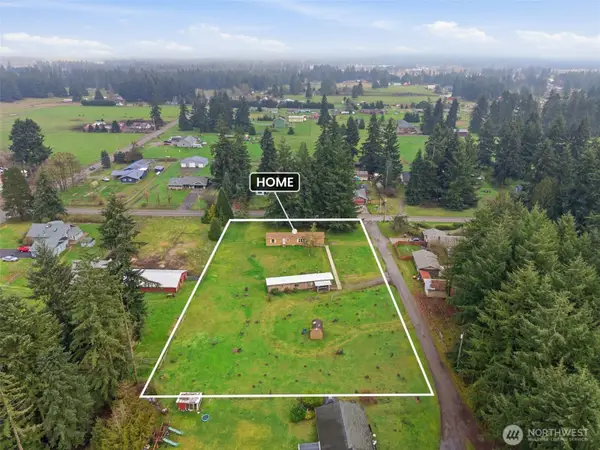 $365,000Active2 beds 2 baths1,050 sq. ft.
$365,000Active2 beds 2 baths1,050 sq. ft.19141 Joselyn Street Sw, Rochester, WA 98579
MLS# 2470724Listed by: NORTHFORK REALTY $479,000Pending3 beds 2 baths1,668 sq. ft.
$479,000Pending3 beds 2 baths1,668 sq. ft.9321 179th Lane Sw, Rochester, WA 98579
MLS# 2466523Listed by: OLYMPIC SOTHEBY'S INT'L REALTY $350,000Pending4 beds 2 baths1,650 sq. ft.
$350,000Pending4 beds 2 baths1,650 sq. ft.19112 Loganberry Street Sw, Rochester, WA 98579
MLS# 2468413Listed by: NORTHFORK REALTY

