105 N Sprague St, Rockford, WA 99030
Local realty services provided by:Better Homes and Gardens Real Estate Pacific Commons
Listed by: william hoss evey, william hoss evey
Office: cobalt brokers
MLS#:202513531
Source:WA_SAR
Price summary
- Price:$699,000
- Price per sq. ft.:$211.11
About this home
Nestled in the heart of Rockford, this exceptional 4-bedroom, 2-bathroom sandstone brick rancher is the epitome of luxury and craftsmanship. The home welcomes you with stunning curb appeal, leading to an expansive backyard oasis featuring a sparkling inground pool, lush landscaping, and a tranquil water feature with a pond, perfect for serene relaxation or entertaining guests. Inside, the well-appointed kitchen is a true showstopper, outfitted with bespoke Samsung appliances, sleek quartz countertops, and soft-close drawers that elevate everyday living. The spacious floor plan includes a private in-law suite, offering comfort and independence. A beautiful wood fireplace in the cozy living room invites warmth and ambiance throughout the seasons. Enjoy peace of mind with a brand-new 50-year roof, updated 400-amp electrical system, and dual panels. The property also includes an inground sprinkler system that automatically refills the pond, ensuring the landscaping stays pristine year-round.
Contact an agent
Home facts
- Year built:1972
- Listing ID #:202513531
- Added:328 day(s) ago
- Updated:February 12, 2026 at 04:53 PM
Rooms and interior
- Bedrooms:4
- Total bathrooms:2
- Full bathrooms:2
- Living area:3,311 sq. ft.
Heating and cooling
- Heating:Electric, Heat Pump
Structure and exterior
- Year built:1972
- Building area:3,311 sq. ft.
- Lot area:0.39 Acres
Schools
- High school:Freeman
- Middle school:Freeman
- Elementary school:Freeman
Finances and disclosures
- Price:$699,000
- Price per sq. ft.:$211.11
- Tax amount:$5,285
New listings near 105 N Sprague St
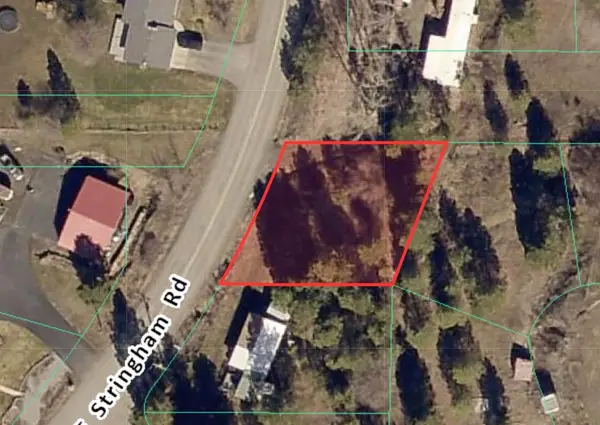 $59,900Active0.25 Acres
$59,900Active0.25 AcresNKA E Stringham Rd, Rockford, WA 99030
MLS# 202611195Listed by: KELLER WILLIAMS SPOKANE - MAIN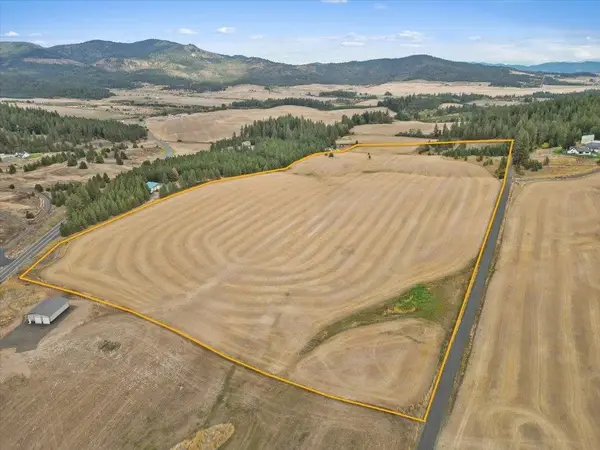 $449,900Active42.24 Acres
$449,900Active42.24 Acres000 E Horton Rd, Rockford, WA 99030
MLS# 202610230Listed by: CRANE REAL ESTATE GROUP $289,500Active38.8 Acres
$289,500Active38.8 Acres19207 S Harvard Rd, Rockford, WA 99030
MLS# 202525215Listed by: LIVE REAL ESTATE, LLC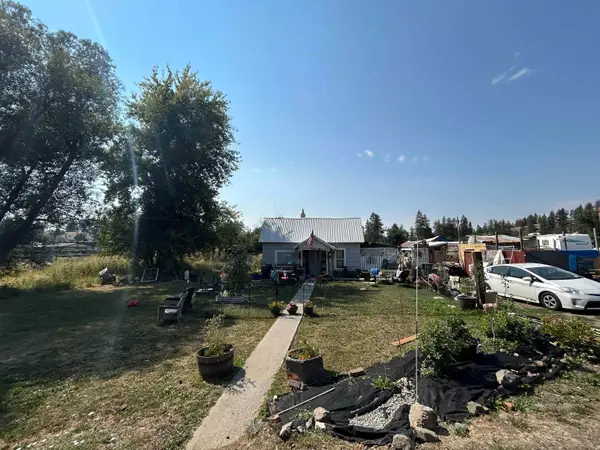 $104,900Pending2 beds 1 baths816 sq. ft.
$104,900Pending2 beds 1 baths816 sq. ft.206 N 1st St, Rockford, WA 99030
MLS# 202523281Listed by: KELLY RIGHT REAL ESTATE OF SPOKANE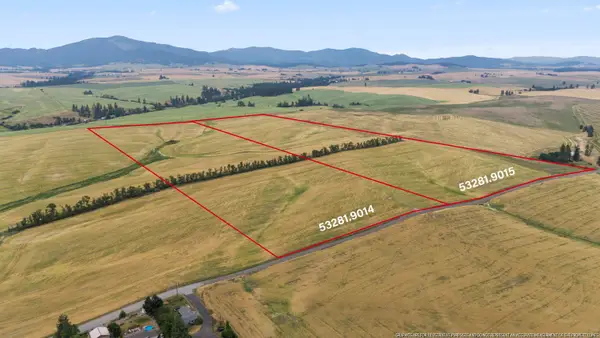 $765,000Active79.09 Acres
$765,000Active79.09 Acres0 E Toll Rd, Rockford, WA 99030
MLS# 202513973Listed by: WINDERMERE VALLEY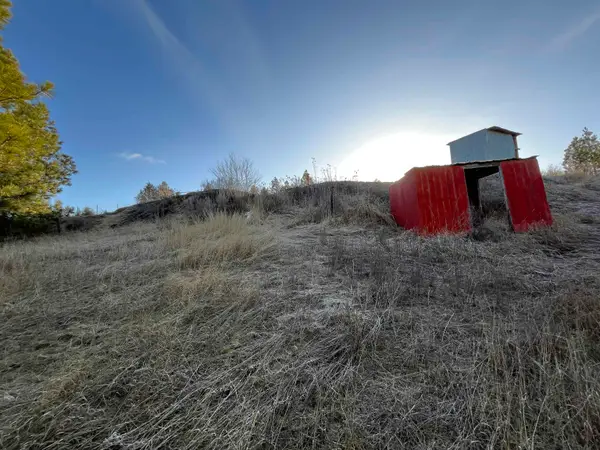 $74,900Active0.26 Acres
$74,900Active0.26 Acres218 N Cliff Ct, Rockford, WA 99030
MLS# 202511895Listed by: KELLER WILLIAMS SPOKANE - MAIN

