22821 E Harvard Branch Rd, Rockford, WA 99030
Local realty services provided by:Better Homes and Gardens Real Estate Pacific Commons
Listed by:cambria henry
Office:haven real estate group
MLS#:202523243
Source:WA_SAR
Price summary
- Price:$775,000
- Price per sq. ft.:$178.16
About this home
Nestled amidst scenic beauty is the "Crooked Horn Lodge." Situated on 22 acres, this impeccably maintained Rocky Mountain log cabin home presents a living experience like no other. A rare opportunity for privacy and breathtaking views of the rolling hills from both your wrap around porch and inside nearly every room of the home. These incredible views are complemented by the landscaped grounds adorned with intricate paver work, hiking trails, log stairs, plenty of wildlife (often deer, moose, turkeys) & the babbling brook of a seasonal creek that runs the property. Inside, vaulted ceilings provide spaciousness, while luxurious clawfoot tubs grace the bathrooms, inviting relaxation and indulgence. Recent updates and features, including a newer roof (2022), a new deck (2023), Pella Double Pane Wood Windows, as well as the warmth of wood-burning fireplace, enhance its charm and functionality. Quick 29 minute drive to Rockford Bay CDA Lake. See how the home looks with your favorite finishes in the virtual tour!
Contact an agent
Home facts
- Year built:1978
- Listing ID #:202523243
- Added:153 day(s) ago
- Updated:September 25, 2025 at 12:53 PM
Rooms and interior
- Bedrooms:6
- Total bathrooms:4
- Full bathrooms:4
- Living area:4,350 sq. ft.
Heating and cooling
- Heating:Baseboard, Electric
Structure and exterior
- Year built:1978
- Building area:4,350 sq. ft.
- Lot area:22 Acres
Schools
- High school:Freeman
- Middle school:Freeman
- Elementary school:Freeman
Finances and disclosures
- Price:$775,000
- Price per sq. ft.:$178.16
- Tax amount:$6,842
New listings near 22821 E Harvard Branch Rd
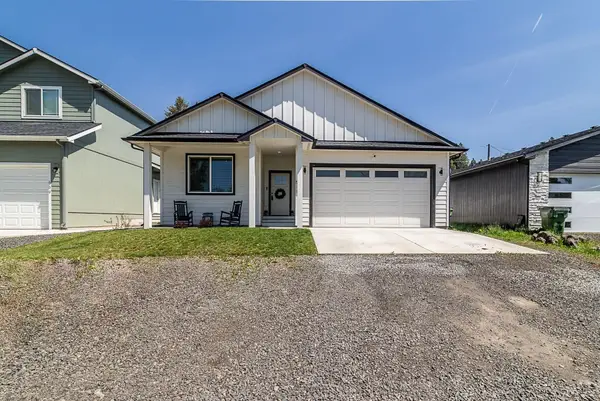 $354,900Active3 beds 2 baths1,489 sq. ft.
$354,900Active3 beds 2 baths1,489 sq. ft.511 S 2nd St, Rockford, WA 99030
MLS# 202523312Listed by: WINDERMERE MANITO, LLC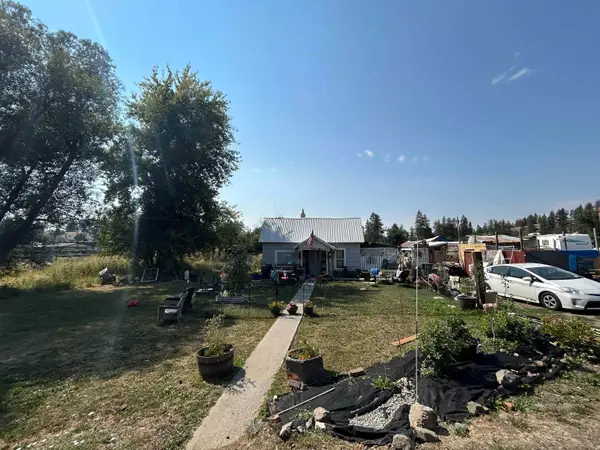 $99,900Pending2 beds 1 baths816 sq. ft.
$99,900Pending2 beds 1 baths816 sq. ft.206 N 1st St, Rockford, WA 99030
MLS# 202523281Listed by: KELLY RIGHT REAL ESTATE OF SPOKANE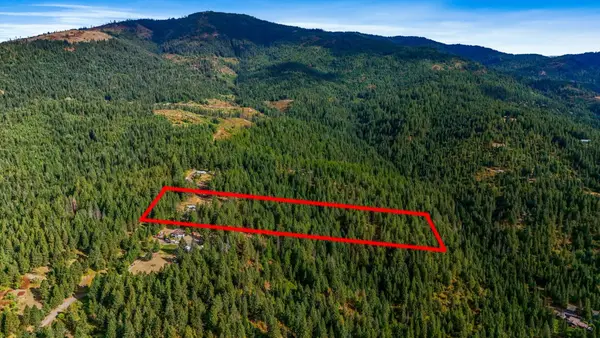 $180,000Active10.36 Acres
$180,000Active10.36 Acres12220 S Alpine Fern Ln, Rockford, WA 99030
MLS# 202522619Listed by: CENTURY 21 BEUTLER & ASSOCIATES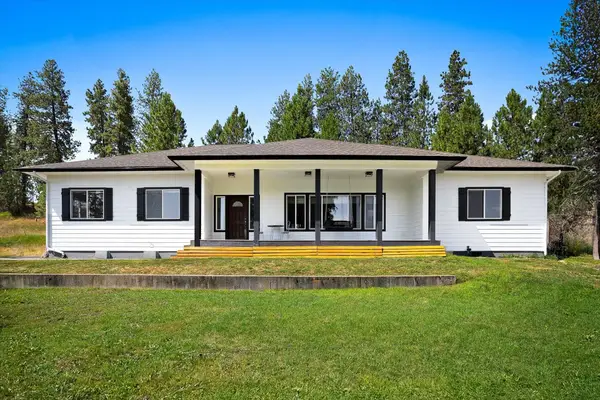 $724,999Active4 beds 3 baths2,493 sq. ft.
$724,999Active4 beds 3 baths2,493 sq. ft.320 S River St, Rockford, WA 99030
MLS# 202521321Listed by: KELLY RIGHT REAL ESTATE OF SPOKANE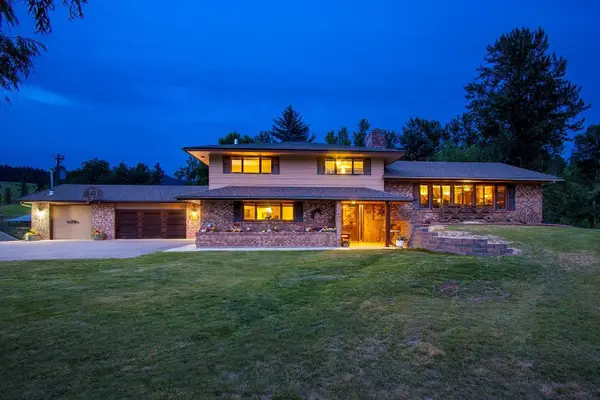 $845,000Active4 beds 4 baths3,100 sq. ft.
$845,000Active4 beds 4 baths3,100 sq. ft.13121 S Campbell Rd, Rockford, WA 99030
MLS# 202520608Listed by: COLDWELL BANKER TOMLINSON $674,900Pending3 beds 2 baths2,230 sq. ft.
$674,900Pending3 beds 2 baths2,230 sq. ft.204 N Center Rd, Rockford, WA 99030
MLS# 202521971Listed by: JOHN L SCOTT, SPOKANE VALLEY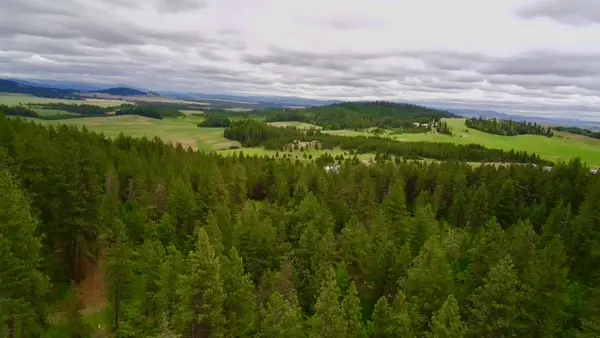 $499,000Active40.3 Acres
$499,000Active40.3 AcresXXXX E Elder Rd, Rockford, WA 99030
MLS# 202519217Listed by: REALTY ONE GROUP ECLIPSE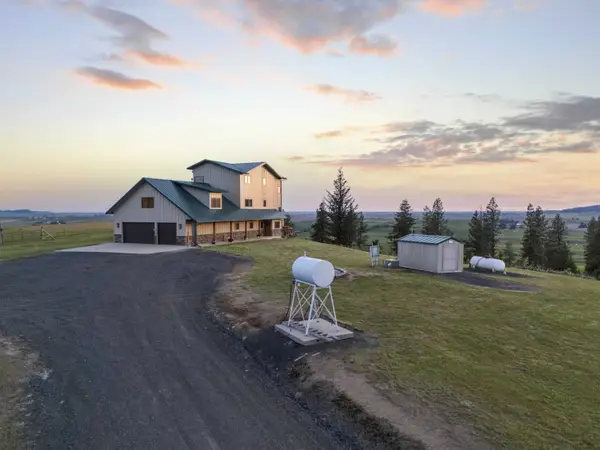 $1,600,000Active4 beds 4 baths6,640 sq. ft.
$1,600,000Active4 beds 4 baths6,640 sq. ft.26004 E Horton Rd, Rockford, WA 99030
MLS# 202517408Listed by: WINDERMERE VALLEY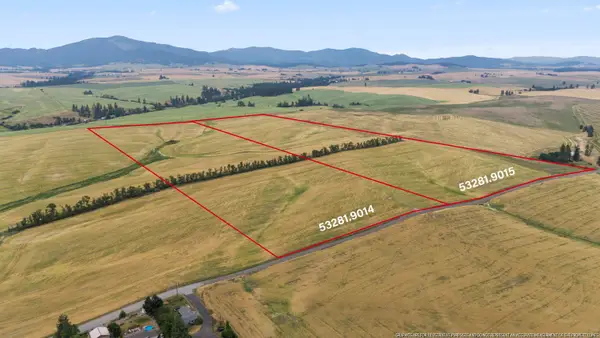 $765,000Active79.09 Acres
$765,000Active79.09 Acres0 E Toll Rd, Rockford, WA 99030
MLS# 202513973Listed by: WINDERMERE VALLEY
