1826 W 19th Street #64, San Bernardino, WA 99241
Local realty services provided by:Better Homes and Gardens Real Estate Reliance Partners
Listed by: jonathan becerra
Office: realty masters & associates, in
MLS#:CRCV25167340
Source:CAMAXMLS
Price summary
- Price:$149,900
- Price per sq. ft.:$115.31
About this home
Beautiful 3-bedroom, 2-bathroom manufactured home, nestled in a peaceful, family-oriented park near the 210 Freeway in north San Bernardino. Step inside to a light-filled, open layout where recent renovations shine-newer flooring, fresh finishes, and a clean, functional kitchen with upgraded cabinetry, Pantry and space for everyday cooking and family connection. The spacious primary suite features its own private bathroom and a relaxing retreat at the end of the day, while two additional bedrooms are perfect for children, guests, or even a home office. Enjoy covered parking with a carport that easily accomodates multiple vehicles, plus a spacious low-maintenance patio space for weekend lounging or potted plants. The calm, gated community offers a safe, neighborly feel-ideal for kids to ride bikes and for evening walks. You're just minutes from Cal State University San Bernardino, Shandin Hills Golf Club, and major shopping centers, yet tucked away in a quiet area that feels like a retreat. Easy access to the 210, 215, and 15 freeways makes commuting a breeze, while nearby schools and parks round out the family-friendly appeal. Whether you're a first-time buyer, looking to downsize, or simply craving low-maintenance living in a warm community, this home is a rare gem. Don't miss y
Contact an agent
Home facts
- Listing ID #:CRCV25167340
- Added:110 day(s) ago
- Updated:November 10, 2025 at 11:22 AM
Rooms and interior
- Bedrooms:3
- Total bathrooms:2
- Full bathrooms:2
- Living area:1,300 sq. ft.
Heating and cooling
- Heating:Floor Furnace
Structure and exterior
- Roof:Shingle
- Building area:1,300 sq. ft.
Finances and disclosures
- Price:$149,900
- Price per sq. ft.:$115.31
New listings near 1826 W 19th Street #64
- New
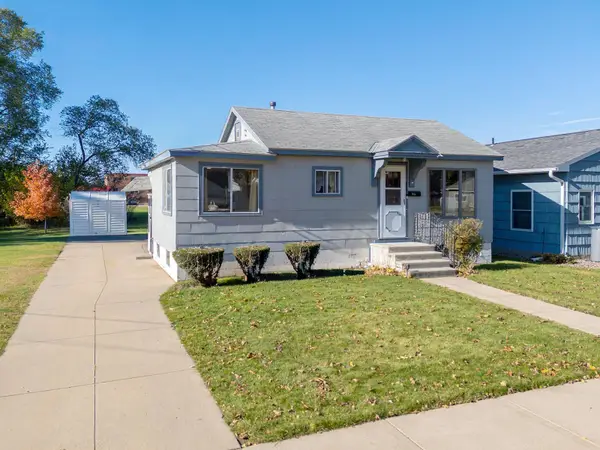 $125,000Active2 beds 1 baths640 sq. ft.
$125,000Active2 beds 1 baths640 sq. ft.657 Sioux Street, Winona, MN 55987
MLS# 6816249Listed by: KELLER WILLIAMS PREMIER REALTY - New
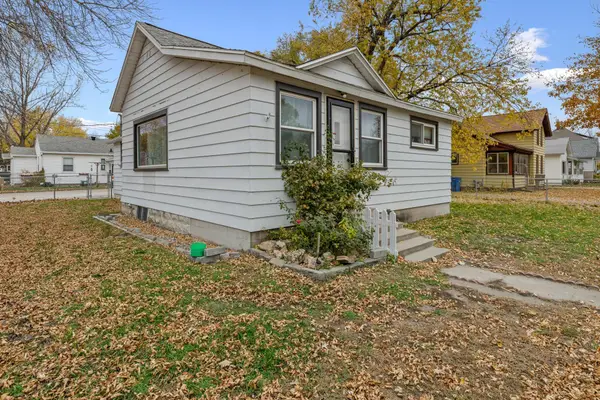 $159,900Active3 beds 1 baths850 sq. ft.
$159,900Active3 beds 1 baths850 sq. ft.529 Olmstead Street, Winona, MN 55987
MLS# 6816042Listed by: EDINA REALTY, INC. - New
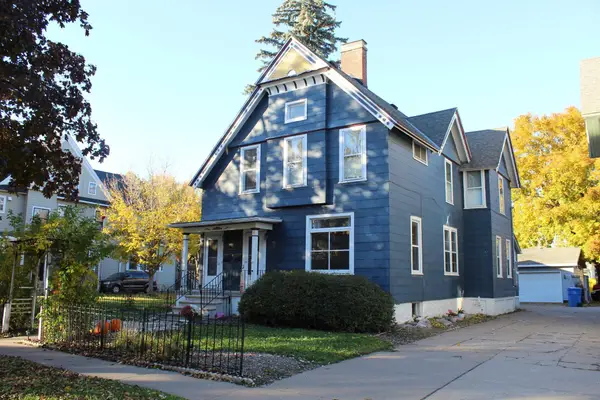 $289,000Active-- beds -- baths2,765 sq. ft.
$289,000Active-- beds -- baths2,765 sq. ft.724 W 6th Street, Winona, MN 55987
MLS# 6815991Listed by: KELLER WILLIAMS PREMIER REALTY - New
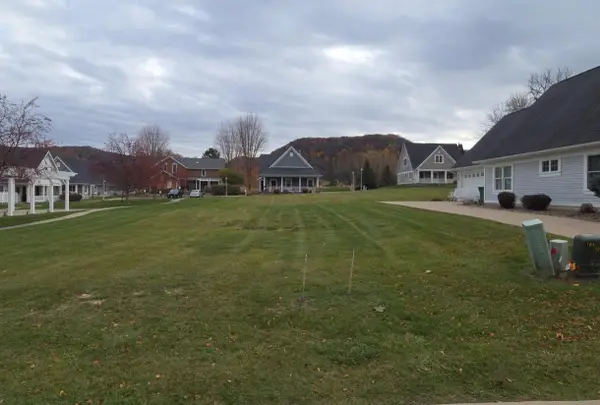 $29,900Active0.12 Acres
$29,900Active0.12 Acres76 Brickyard Lane, Winona, MN 55987
MLS# 6815388Listed by: COLDWELL BANKER RIVER VALLEY, REALTORS 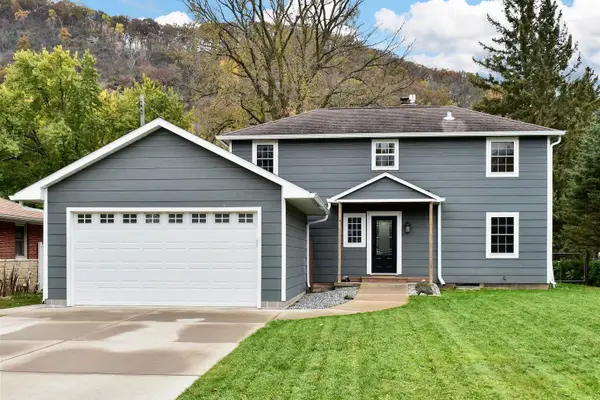 $324,900Pending4 beds 2 baths2,037 sq. ft.
$324,900Pending4 beds 2 baths2,037 sq. ft.1751 Gilmore Avenue, Winona, MN 55987
MLS# 6813358Listed by: COLDWELL BANKER RIVER VALLEY, REALTORS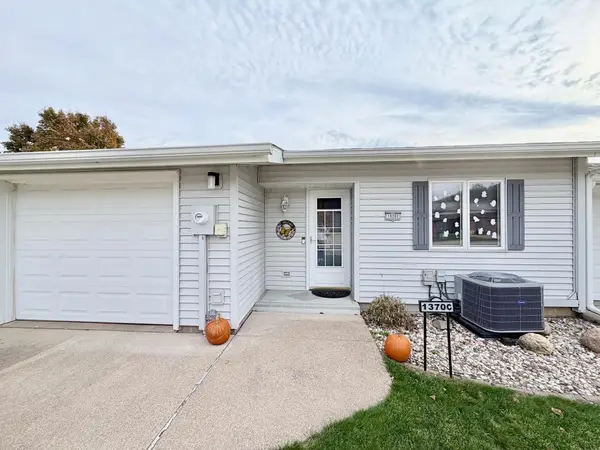 $199,900Active2 beds 1 baths1,030 sq. ft.
$199,900Active2 beds 1 baths1,030 sq. ft.1370 C Mcnally Drive, Winona, MN 55987
MLS# 6811569Listed by: COLDWELL BANKER RIVER VALLEY, REALTORS $199,900Active2 beds 1 baths1,030 sq. ft.
$199,900Active2 beds 1 baths1,030 sq. ft.1370 C Mcnally Drive, Winona, MN 55987
MLS# 6811569Listed by: COLDWELL BANKER RIVER VALLEY, REALTORS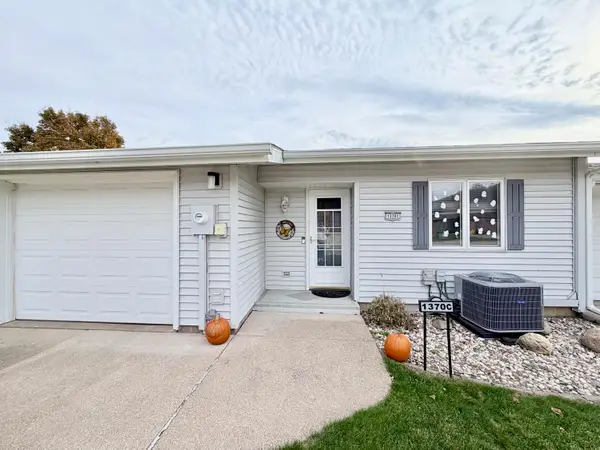 $199,900Active2 beds 1 baths1,030 sq. ft.
$199,900Active2 beds 1 baths1,030 sq. ft.1370 Mcnally Dr, Winona, MN 55987
MLS# 1941280Listed by: COLDWELL BANKER RIVER VALLEY, REALTORS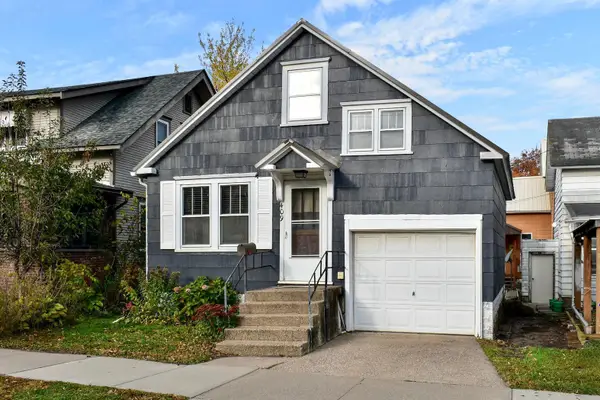 $165,000Active4 beds 2 baths1,228 sq. ft.
$165,000Active4 beds 2 baths1,228 sq. ft.409 Sioux Street, Winona, MN 55987
MLS# 6811220Listed by: EDINA REALTY, INC.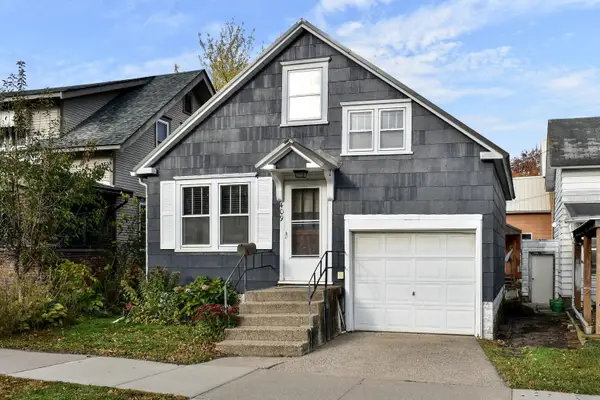 $165,000Active4 beds 2 baths1,228 sq. ft.
$165,000Active4 beds 2 baths1,228 sq. ft.409 Sioux St, Winona, MN 55987
MLS# 1941243Listed by: EDINA REALTY, INC
