1019 S Marigold Ct, Spokane Valley, WA 99037
Local realty services provided by:Better Homes and Gardens Real Estate Pacific Commons
Listed by: darryl gardner
Office: live real estate, llc.
MLS#:202524883
Source:WA_SAR
Price summary
- Price:$450,000
- Price per sq. ft.:$221.24
About this home
Beautiful updated central valley home w/popular floor plan including 4 bed, 2 bath Rm's, over 2000 sq ft, spacious modern kitchen, 2-living rooms + bonus room, efficient gas forced air heat & Central A/C, oversized garage & positioned on a large .26 acre lot located on a quiet dead end cul-de-sac road. This property has been meticulous maintained, has a "cooks kitchen" w/newer stainless appliances, eat bar, & pantry. Awesome layout features 2-large living Rm's + additional bonus Room! One living Rm has cozy free standing gas stove as back up source of heat & direct access to back yard from glass slider. New roof. Quality vinyl plank water proof flooring on 2-levels. Huge 2-level composite deck w/pergola--perfect oasis & recreation area. Large lower level bed Rm with wlk-in closet. Oversized garage--ample space for 2-cars & shop space! Beautifully landscaped fenced yard including garden area, side gates, sprinkler system and optional Hot Tub. Located in high caliber area with top rated schools.
Contact an agent
Home facts
- Year built:1996
- Listing ID #:202524883
- Added:82 day(s) ago
- Updated:December 22, 2025 at 07:59 PM
Rooms and interior
- Bedrooms:4
- Total bathrooms:2
- Full bathrooms:2
- Living area:2,034 sq. ft.
Structure and exterior
- Year built:1996
- Building area:2,034 sq. ft.
- Lot area:0.26 Acres
Schools
- High school:Central Valley
Finances and disclosures
- Price:$450,000
- Price per sq. ft.:$221.24
- Tax amount:$4,039
New listings near 1019 S Marigold Ct
- New
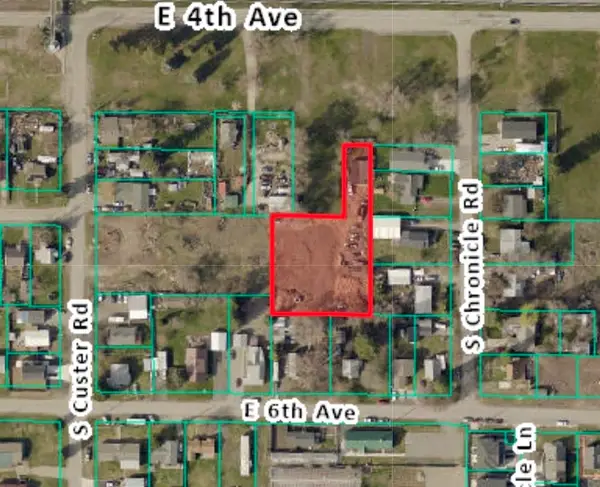 $198,900Active0.77 Acres
$198,900Active0.77 Acres4803 E 6th Ave, Spokane, WA 99212
MLS# 202527869Listed by: PROFESSIONAL REALTY SERVICES - New
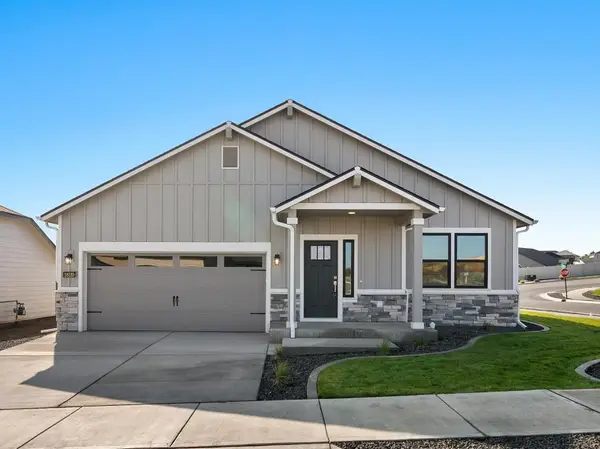 $499,990Active3 beds 2 baths1,574 sq. ft.
$499,990Active3 beds 2 baths1,574 sq. ft.18110 E Barclay Ct, Spokane Valley, WA 99016
MLS# 202527847Listed by: NEW HOME STAR WASHINGTON, LLC - New
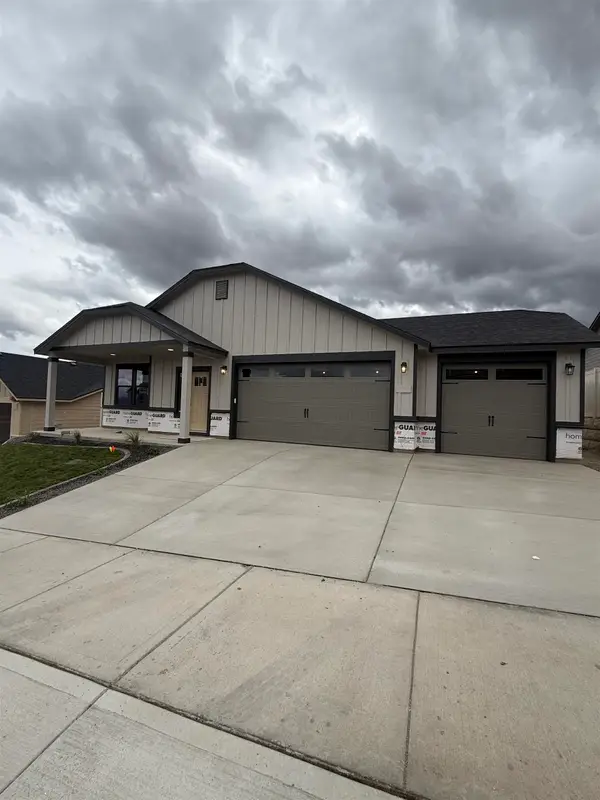 $514,990Active3 beds 2 baths1,574 sq. ft.
$514,990Active3 beds 2 baths1,574 sq. ft.18160 E Barclay Ct, Spokane Valley, WA 99016
MLS# 202527848Listed by: NEW HOME STAR WASHINGTON, LLC - New
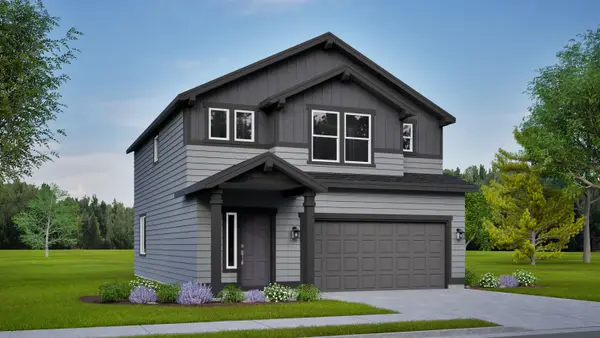 $474,990Active3 beds 3 baths1,743 sq. ft.
$474,990Active3 beds 3 baths1,743 sq. ft.316 N Viewmont Ct, Greenacres, WA 99016
MLS# 202527843Listed by: NEW HOME STAR WASHINGTON, LLC - New
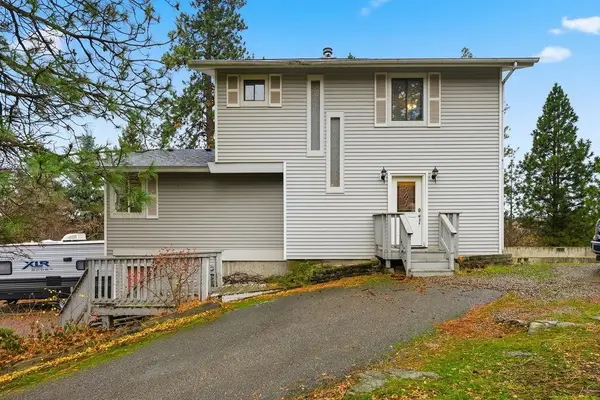 $495,000Active3 beds 3 baths
$495,000Active3 beds 3 baths2211 N Houk Rd, Spokane Valley, WA 99216
MLS# 202527807Listed by: KELLY RIGHT REAL ESTATE OF SPOKANE - New
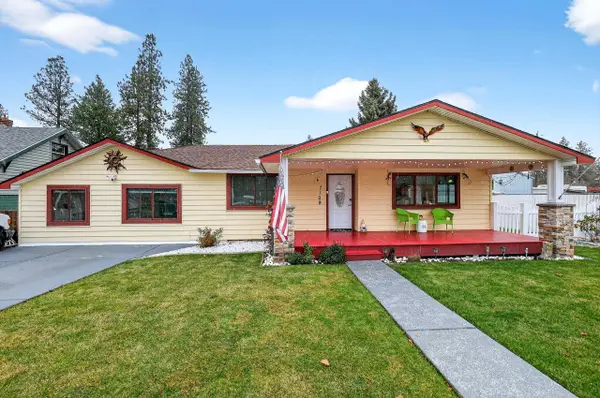 $349,000Active4 beds 1 baths1,514 sq. ft.
$349,000Active4 beds 1 baths1,514 sq. ft.7109 E 9th Ave, Spokane Valley, WA 99212
MLS# 202527803Listed by: CENTURY 21 BEUTLER & ASSOCIATES 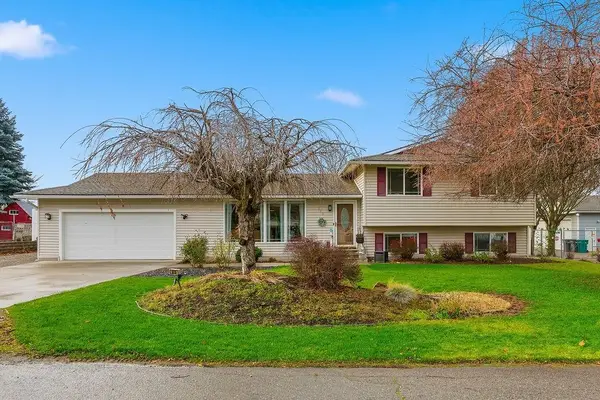 $499,900Pending6 beds 3 baths2,448 sq. ft.
$499,900Pending6 beds 3 baths2,448 sq. ft.1019 N Pierce Rd, Spokane Valley, WA 99206
MLS# 202527776Listed by: EXP REALTY, LLC BRANCH- New
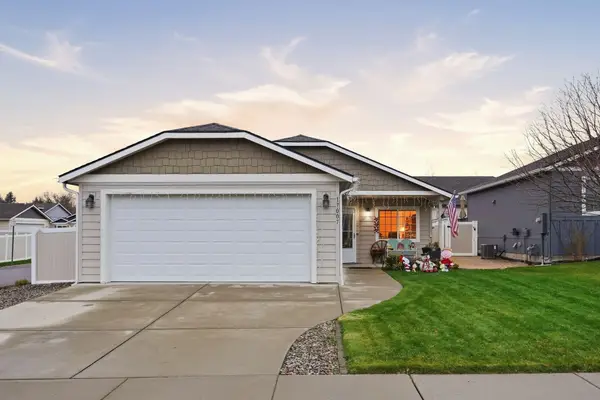 $400,000Active2 beds 2 baths1,086 sq. ft.
$400,000Active2 beds 2 baths1,086 sq. ft.17007 E Baldwin Ave, Spokane Valley, WA 99016
MLS# 202527762Listed by: AMPLIFY REAL ESTATE SERVICES - Open Tue, 10am to 5pmNew
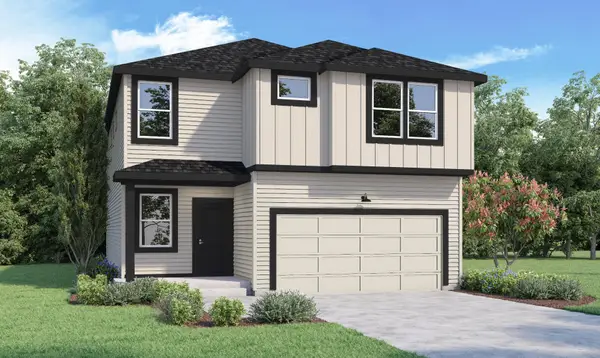 $529,995Active5 beds 3 baths2,770 sq. ft.
$529,995Active5 beds 3 baths2,770 sq. ft.3539 S Mccabe Ln, Spokane, WA 99206
MLS# 202527763Listed by: D.R. HORTON AMERICA'S BUILDER - Open Tue, 10am to 5pmNew
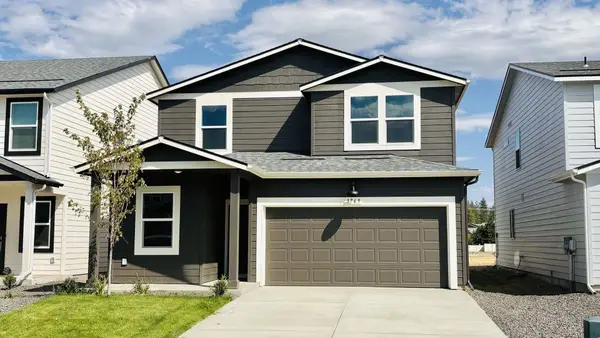 $437,995Active4 beds 3 baths1,856 sq. ft.
$437,995Active4 beds 3 baths1,856 sq. ft.3573 S Mccabe Ln, Spokane, WA 99206
MLS# 202527761Listed by: D.R. HORTON AMERICA'S BUILDER
