10923 E 26th Ave, Spokane Valley, WA 99206
Local realty services provided by:Better Homes and Gardens Real Estate Pacific Commons
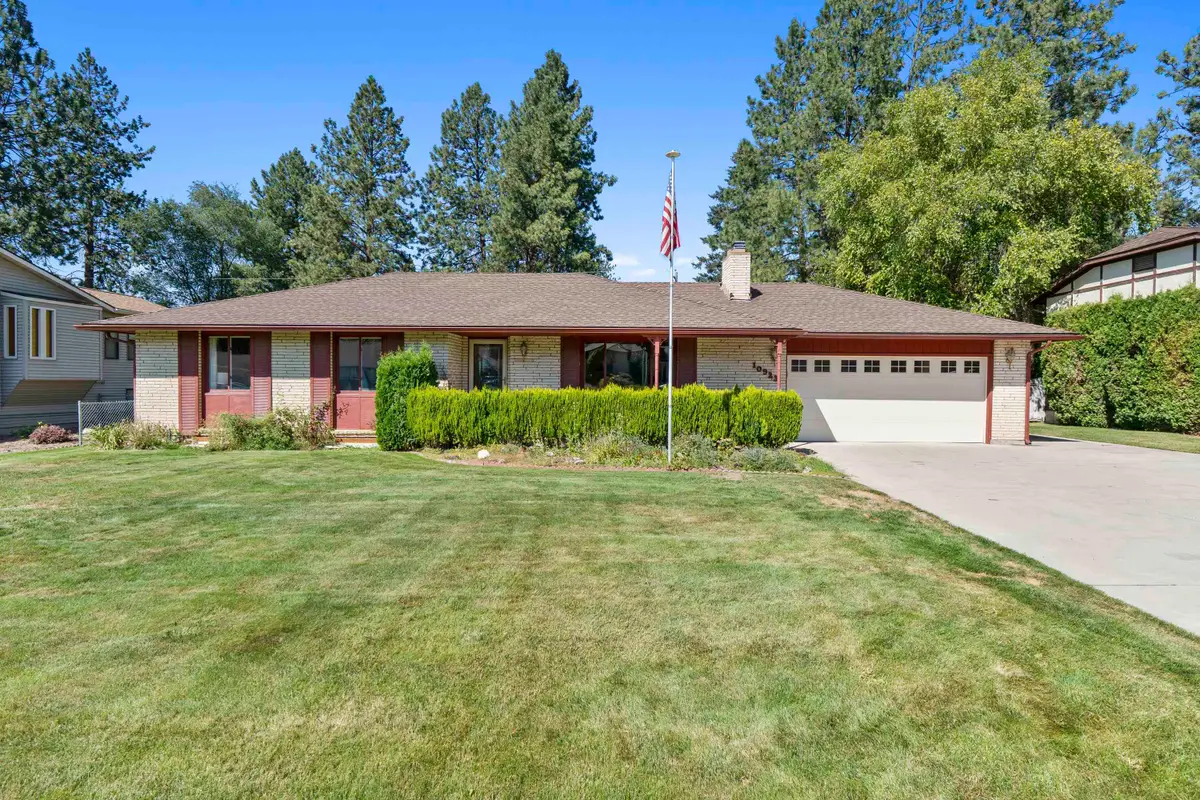
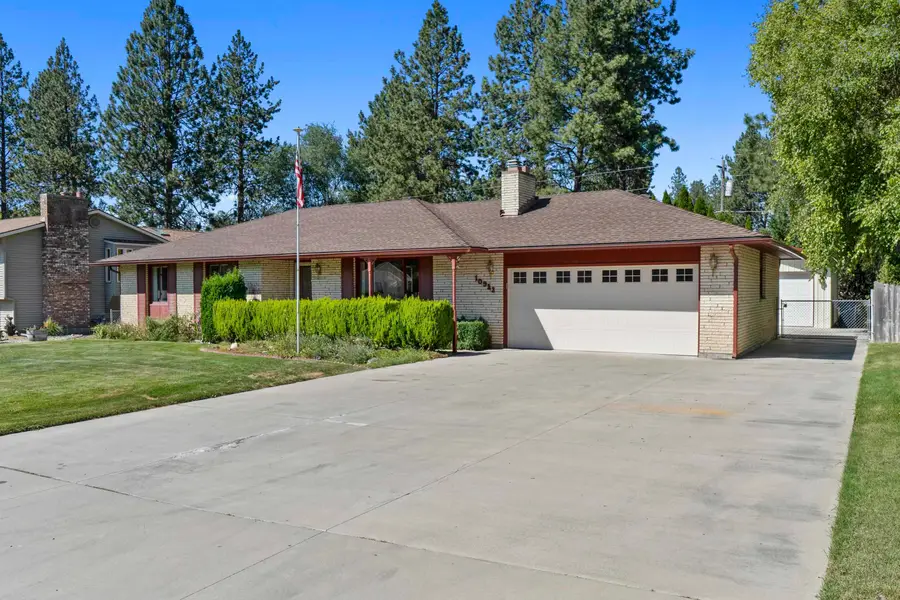
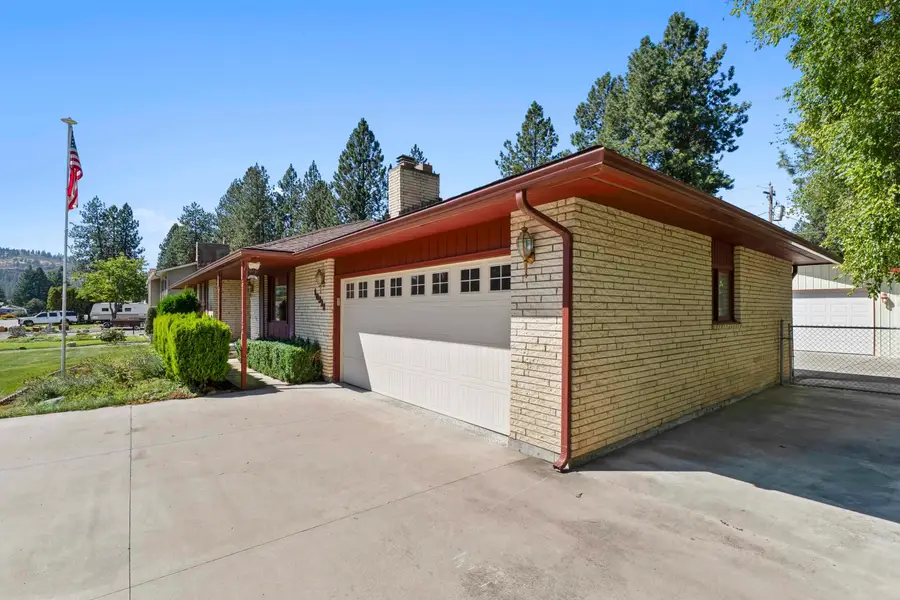
Upcoming open houses
- Sat, Aug 2311:00 am - 02:00 pm
Listed by:brenda mckinley
Office:windermere valley
MLS#:202522700
Source:WA_SAR
Price summary
- Price:$425,000
- Price per sq. ft.:$166.54
About this home
Pride of ownership shines in this beautiful Spokane Valley rancher! Thoughtfully maintained and offering a spacious layout with 2 bedrooms and a dedicated office on the main level, plus a non-conforming 3rd bedroom and large family room in the basement—perfect for guests, hobbies, or entertaining. The primary suite features a double closet and a private ¾ bath ensuite. You'll love the heated 20x30 shop—ideal for projects, storage, or your favorite toys—and the 2-car garage with sleek epoxy floors. The home is equipped with a generator setup for added peace of mind. Nestled on a generous ¼-acre lot with a fully fenced backyard, front and rear sprinklers, and plenty of room to garden, relax, or host summer BBQs. Conveniently located near shopping, restaurants, parks, schools, and more—this home combines comfort, convenience, and functionality. Lovingly cared for, move-in ready, and includes a 1-year home warranty for added confidence!
Contact an agent
Home facts
- Year built:1976
- Listing Id #:202522700
- Added:1 day(s) ago
- Updated:August 22, 2025 at 05:02 PM
Rooms and interior
- Bedrooms:3
- Total bathrooms:2
- Full bathrooms:2
- Living area:2,552 sq. ft.
Structure and exterior
- Year built:1976
- Building area:2,552 sq. ft.
- Lot area:0.25 Acres
Schools
- High school:University
- Middle school:Bowdish
- Elementary school:University
Finances and disclosures
- Price:$425,000
- Price per sq. ft.:$166.54
- Tax amount:$4,493
New listings near 10923 E 26th Ave
- New
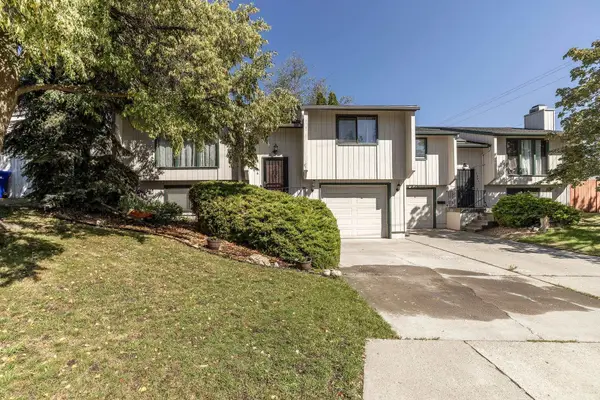 $380,000Active3 beds 2 baths1,664 sq. ft.
$380,000Active3 beds 2 baths1,664 sq. ft.1206 N Van Marter Rd, Spokane, WA 99206
MLS# 202522818Listed by: COLDWELL BANKER SCHNEIDMILLER - New
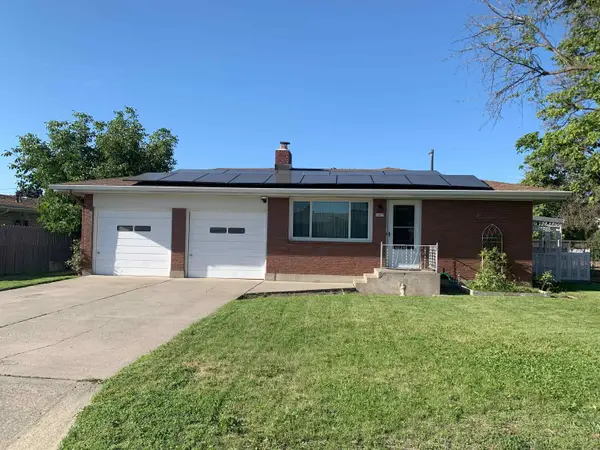 $340,000Active3 beds 1 baths2,150 sq. ft.
$340,000Active3 beds 1 baths2,150 sq. ft.8409 E Nora Ave, Spokane, WA 99212
MLS# 202522819Listed by: SELKIRK RESIDENTIAL - New
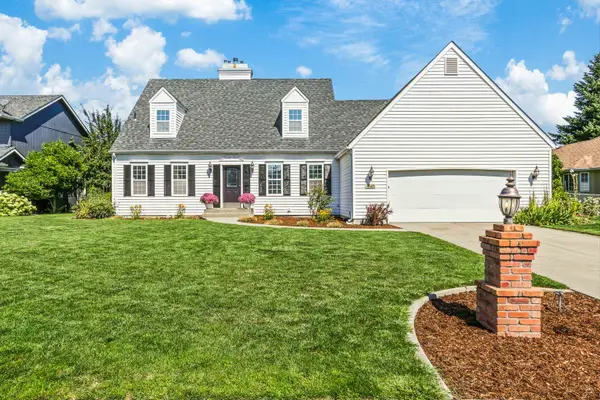 $575,000Active4 beds 4 baths3,244 sq. ft.
$575,000Active4 beds 4 baths3,244 sq. ft.15405 E 26th Ct, Spokane Valley, WA 99037
MLS# 202522804Listed by: KELLY RIGHT REAL ESTATE OF SPOKANE - New
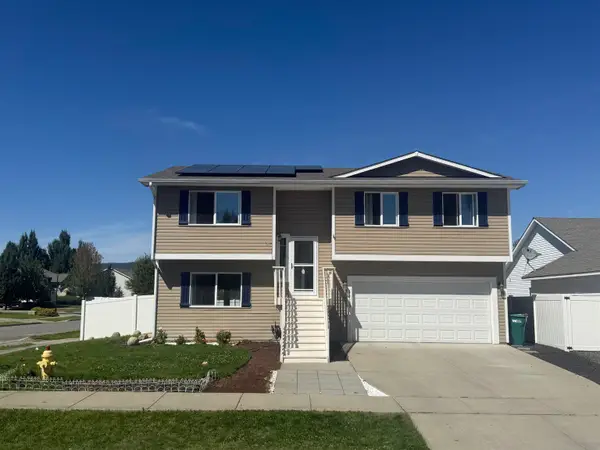 $449,900Active3 beds 3 baths1,548 sq. ft.
$449,900Active3 beds 3 baths1,548 sq. ft.18109 E Michielli Ave, Spokane Valley, WA 99016
MLS# 202522806Listed by: COLDWELL BANKER TOMLINSON - New
 $449,900Active4 beds 2 baths2,432 sq. ft.
$449,900Active4 beds 2 baths2,432 sq. ft.708 S Houk Rd, Spokane, WA 99216
MLS# 202522794Listed by: EXP REALTY 4 DEGREES - New
 $619,000Active5 beds 3 baths2,884 sq. ft.
$619,000Active5 beds 3 baths2,884 sq. ft.3901 S Sunderland Dr, Spokane Valley, WA 99206
MLS# 202522789Listed by: REDFIN - New
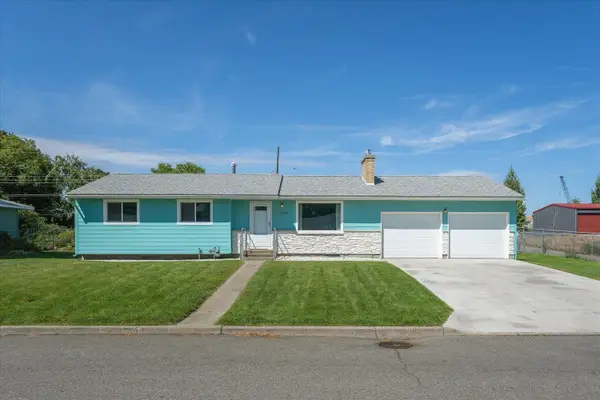 $349,900Active3 beds 1 baths2,086 sq. ft.
$349,900Active3 beds 1 baths2,086 sq. ft.12103 E Frederick Ave, Spokane Valley, WA 99206
MLS# 202522772Listed by: REALTY ONE GROUP ECLIPSE - Open Sat, 11am to 2pmNew
 $897,500Active5 beds 4 baths4,627 sq. ft.
$897,500Active5 beds 4 baths4,627 sq. ft.17618 E Daystar Rd, Spokane Valley, WA 99016
MLS# 202522774Listed by: KELLY RIGHT REAL ESTATE OF SPOKANE - New
 $625,000Active3 beds 3 baths3,180 sq. ft.
$625,000Active3 beds 3 baths3,180 sq. ft.1726 S Koren Rd, Spokane Valley, WA 99212
MLS# 202522751Listed by: CENTURY 21 BEUTLER & ASSOCIATES - New
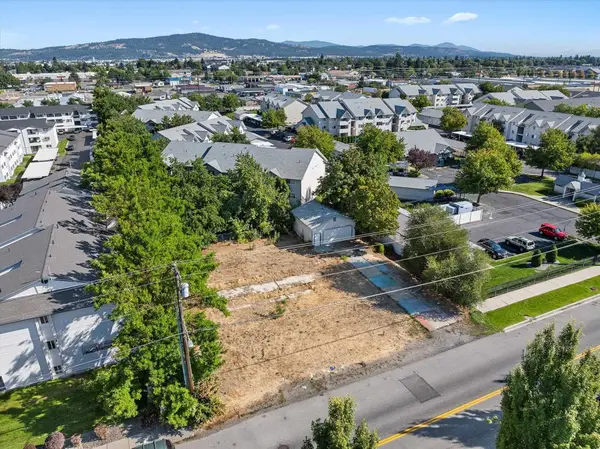 $200,000Active0.25 Acres
$200,000Active0.25 Acres15809 E 4th Ave, Spokane Valley, WA 99037
MLS# 202522737Listed by: AMPLIFY REAL ESTATE SERVICES

