11211 E Flagstone Ln, Spokane Valley, WA 99206
Local realty services provided by:Better Homes and Gardens Real Estate Pacific Commons
Upcoming open houses
- Sun, Sep 2111:00 am - 02:00 pm
Listed by:seth maefsky
Office:keller williams realty coeur d
MLS#:202524148
Source:WA_SAR
Price summary
- Price:$725,000
- Price per sq. ft.:$314.26
About this home
Welcome home to this immaculate zero-step custom rancher in Spokane Valley’s desirable Aspen Creek neighborhood! Better than new construction, this meticulously maintained 3-bed, 2-bath home features open-concept living. The stunning kitchen is highlighted by a Sub-Zero fridge, stainless steel appliances, granite countertops, a coffee bar, a large island with seating, all open to a spacious living room anchored by a stone-surround gas fireplace, custom walnut cabinetry, and a warm, inviting atmosphere. The luxurious primary suite boasts 9-ft ceilings, dual walk-in closets, double sinks, tiled floors, and a seamless walk-in spa-like shower. Enjoy the oversized garage with workshop space, the fully fenced and landscaped yard, and the expansive concrete back patio spanning the entire width of the home. The quality of finishes, the beautiful turnkey condition, proximity to amenities, and being tucked away in this quiet location all combine to offer single-level living at its finest. A Must See Home!
Contact an agent
Home facts
- Year built:2014
- Listing ID #:202524148
- Added:1 day(s) ago
- Updated:September 19, 2025 at 04:00 PM
Rooms and interior
- Bedrooms:3
- Total bathrooms:2
- Full bathrooms:2
- Living area:2,307 sq. ft.
Structure and exterior
- Year built:2014
- Building area:2,307 sq. ft.
- Lot area:0.33 Acres
Schools
- High school:University
- Middle school:Horizon
- Elementary school:Ponderosa
Finances and disclosures
- Price:$725,000
- Price per sq. ft.:$314.26
- Tax amount:$5,361
New listings near 11211 E Flagstone Ln
- New
 $605,000Active6 beds 3 baths3,116 sq. ft.
$605,000Active6 beds 3 baths3,116 sq. ft.14612 E 18th Avenue, Spokane Valley, WA 99037
MLS# 2433946Listed by: EXP REALTY - New
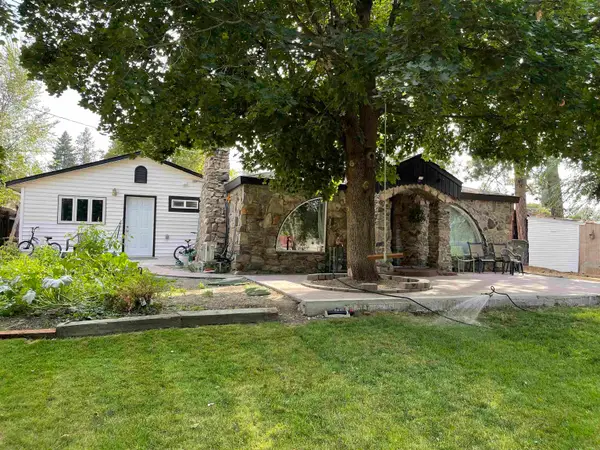 $350,000Active4 beds 2 baths1,650 sq. ft.
$350,000Active4 beds 2 baths1,650 sq. ft.7402 E 4th Ave, Spokane, WA 99212
MLS# 202524246Listed by: KELLY RIGHT REAL ESTATE OF SPOKANE - New
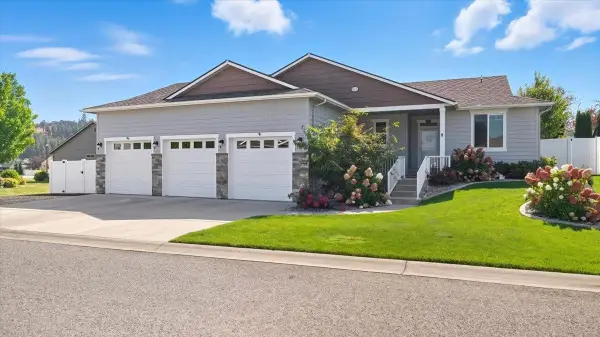 $533,000Active3 beds 2 baths1,594 sq. ft.
$533,000Active3 beds 2 baths1,594 sq. ft.16306 E 10th Ave, Spokane Valley, WA 99037
MLS# 202524230Listed by: WINDERMERE NORTH - New
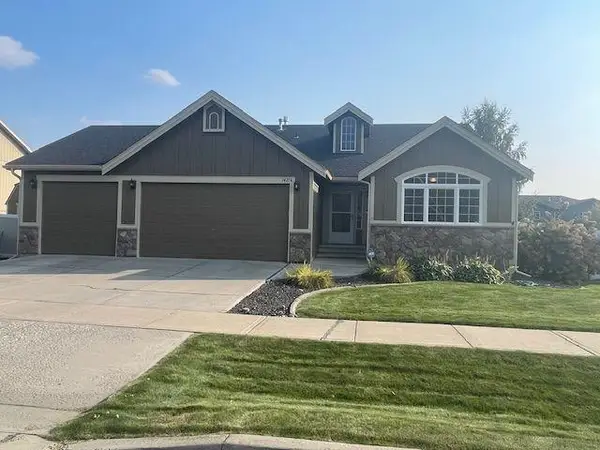 $538,500Active4 beds 3 baths3,370 sq. ft.
$538,500Active4 beds 3 baths3,370 sq. ft.14216 E Crown Ave, Spokane Valley, WA 99216
MLS# 202524231Listed by: COLDWELL BANKER TOMLINSON 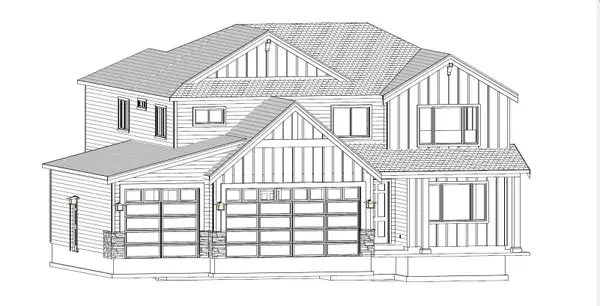 $1,031,788Pending4 beds 3 baths3,061 sq. ft.
$1,031,788Pending4 beds 3 baths3,061 sq. ft.1408 S Manifold Rd, Spokane Valley, WA 99016
MLS# 202524219Listed by: RE/MAX OF SPOKANE- New
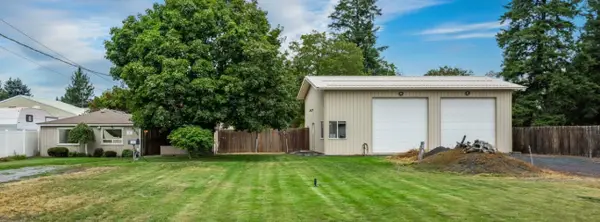 $255,000Active1 beds 1 baths636 sq. ft.
$255,000Active1 beds 1 baths636 sq. ft.7311 E Montgomery Ave, Spokane, WA 99212
MLS# 202524210Listed by: WINDERMERE MANITO, LLC - Open Sat, 12 to 3pmNew
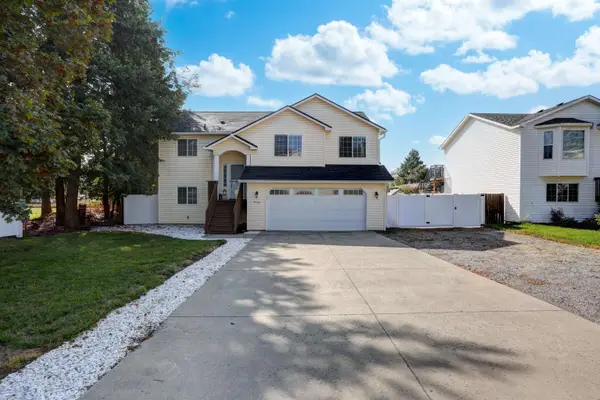 $450,000Active4 beds 3 baths1,910 sq. ft.
$450,000Active4 beds 3 baths1,910 sq. ft.9116 E Lacrosse Ln, Spokane Valley, WA 99206
MLS# 202524213Listed by: JOHN L SCOTT, INC. - New
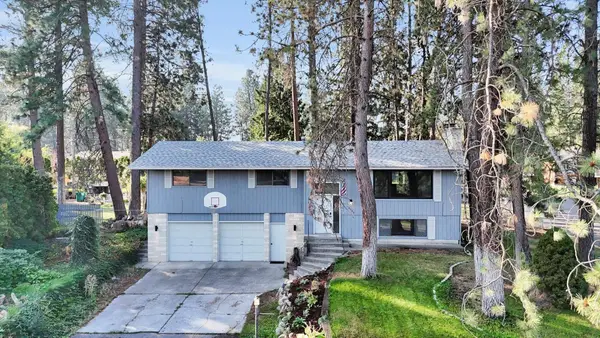 $435,000Active4 beds 3 baths2,230 sq. ft.
$435,000Active4 beds 3 baths2,230 sq. ft.10906 E 28th Ave, Spokane, WA 99206
MLS# 202524193Listed by: REAL BROKER LLC - New
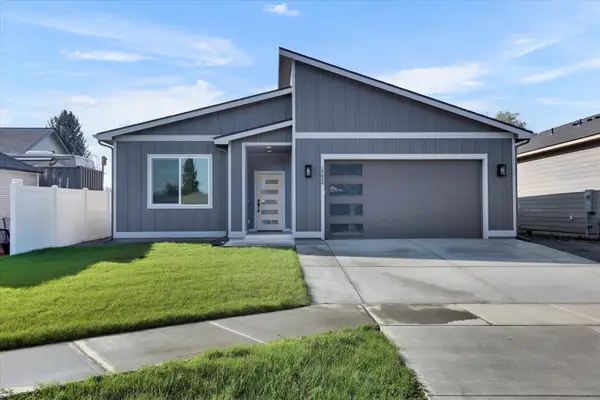 $559,999Active3 beds 2 baths1,801 sq. ft.
$559,999Active3 beds 2 baths1,801 sq. ft.18620 E Riverway Ave, Spokane Valley, WA 99016
MLS# 202524195Listed by: KELLY RIGHT REAL ESTATE OF SPOKANE - Open Sat, 10am to 2pmNew
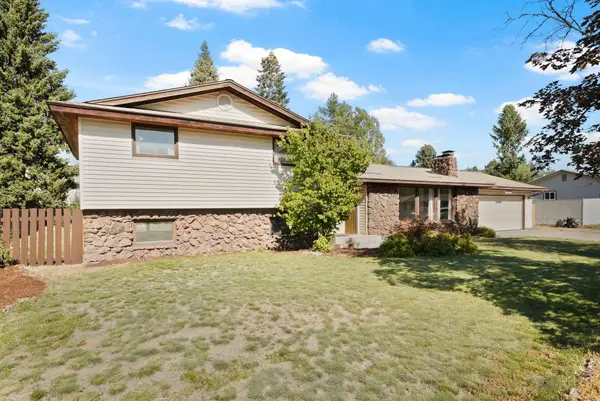 $449,950Active4 beds 3 baths2,786 sq. ft.
$449,950Active4 beds 3 baths2,786 sq. ft.2023 S Fawn Dr, Spokane Valley, WA 99206
MLS# 202524174Listed by: JOHN L SCOTT, SPOKANE VALLEY
