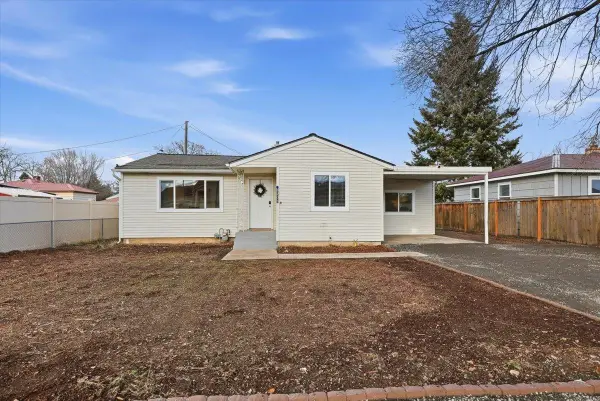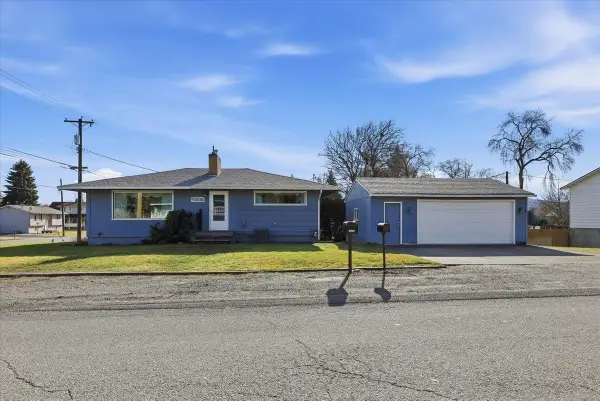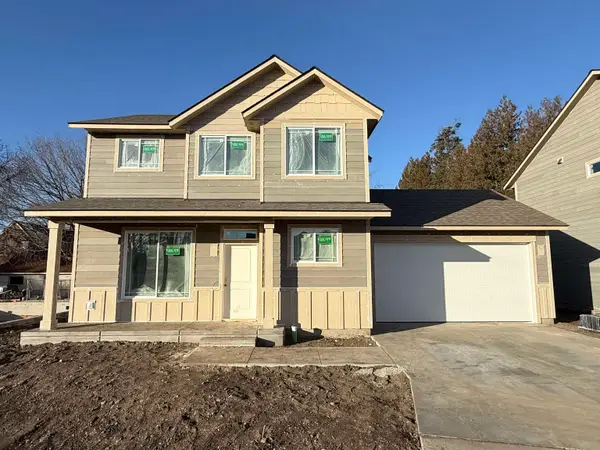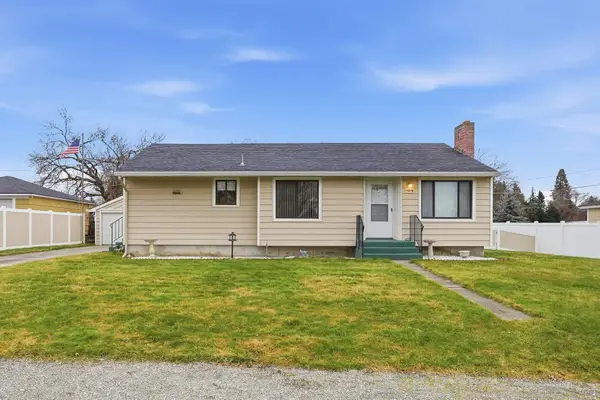11223 E 37th Ave, Spokane Valley, WA 99206
Local realty services provided by:Better Homes and Gardens Real Estate Pacific Commons
11223 E 37th Ave,Spokane Valley, WA 99206
$476,000
- 4 Beds
- 2 Baths
- 3,166 sq. ft.
- Single family
- Pending
Listed by: frank jones
Office: real broker llc.
MLS#:202523862
Source:WA_SAR
Price summary
- Price:$476,000
- Price per sq. ft.:$150.35
About this home
Exceptional 4-bed, 2-bath rancher with over 3100 sq ft on a .37-acre lot in highly desirable Spokane Valley. Light-filled living room features cozy fireplace and expansive picture window. Open-concept layout flows into spacious kitchen with ample cabinetry, island seating, and garden views. Convenient main floor laundry. Finished basement with separate entrance—perfect opportunity to create in-law suite or rental unit with sweat equity. Additional unfinished basement space offers workshop or storage potential. Outdoor enthusiasts rejoice: two-car garage PLUS additional garage for boat storage and ample RV parking. Covered deck overlooks beautifully maintained yard—ideal for entertaining, gardening, or relaxing. Solid bones, excellent layout, prime location on quiet street near parks, shopping, and top-rated schools. Estate sale, sold as-is. Don't miss this chance to add your vision and unlock the full potential of this versatile Spokane Valley home with exceptional garage space and in-law suite possibilities.
Contact an agent
Home facts
- Year built:1976
- Listing ID #:202523862
- Added:153 day(s) ago
- Updated:February 12, 2026 at 06:53 PM
Rooms and interior
- Bedrooms:4
- Total bathrooms:2
- Full bathrooms:2
- Living area:3,166 sq. ft.
Heating and cooling
- Heating:Electric, Heat Pump
Structure and exterior
- Year built:1976
- Building area:3,166 sq. ft.
- Lot area:0.37 Acres
Schools
- High school:University
- Middle school:Horizon
- Elementary school:Ponderosa
Finances and disclosures
- Price:$476,000
- Price per sq. ft.:$150.35
- Tax amount:$5,645
New listings near 11223 E 37th Ave
- Open Fri, 10am to 5pmNew
 $429,995Active4 beds 3 baths1,856 sq. ft.
$429,995Active4 beds 3 baths1,856 sq. ft.3609 S Blake Ln, Spokane, WA 99206
MLS# 202612055Listed by: D.R. HORTON AMERICA'S BUILDER - Open Fri, 10am to 5pmNew
 $484,995Active4 beds 3 baths2,335 sq. ft.
$484,995Active4 beds 3 baths2,335 sq. ft.3631 S Blake Ln, Spokane, WA 99206
MLS# 202612057Listed by: D.R. HORTON AMERICA'S BUILDER  $591,140Pending3 beds 2 baths1,800 sq. ft.
$591,140Pending3 beds 2 baths1,800 sq. ft.18194 E Barclay Ct, Spokane Valley, WA 99016
MLS# 202612056Listed by: NEW HOME STAR WASHINGTON, LLC- New
 $725,000Active5 beds 4 baths4,005 sq. ft.
$725,000Active5 beds 4 baths4,005 sq. ft.706 S Shelley Lake Ln, Spokane Valley, WA 99037
MLS# 202612045Listed by: R.H. COOKE & ASSOCIATES - Open Fri, 10am to 5pmNew
 $409,995Active3 beds 3 baths1,497 sq. ft.
$409,995Active3 beds 3 baths1,497 sq. ft.3619 S Blake Ln, Spokane, WA 99206
MLS# 202612041Listed by: D.R. HORTON AMERICA'S BUILDER - New
 $499,900Active3 beds 2 baths1,436 sq. ft.
$499,900Active3 beds 2 baths1,436 sq. ft.2716 S Sonora Dr, Spokane Valley, WA 99037
MLS# 202612036Listed by: JOHN L SCOTT, SPOKANE VALLEY - New
 $340,900Active3 beds 2 baths1,100 sq. ft.
$340,900Active3 beds 2 baths1,100 sq. ft.8203 E Indiana Ave, Spokane Valley, WA 99212
MLS# 202612012Listed by: KELLY RIGHT REAL ESTATE OF SPOKANE - Open Sun, 11:30am to 2:30pmNew
 $400,000Active3 beds 2 baths2,400 sq. ft.
$400,000Active3 beds 2 baths2,400 sq. ft.13020 E Valleyway Ave, Spokane Valley, WA 99216
MLS# 202612010Listed by: WINDERMERE VALLEY - New
 $429,900Active3 beds 3 baths1,403 sq. ft.
$429,900Active3 beds 3 baths1,403 sq. ft.9511 E Michielli Ln, Spokane Valley, WA 99206
MLS# 202612003Listed by: COLDWELL BANKER TOMLINSON - New
 $349,900Active3 beds 2 baths2,126 sq. ft.
$349,900Active3 beds 2 baths2,126 sq. ft.1016 N Rudolf Rd, Spokane, WA 99206
MLS# 202611989Listed by: CHOICE REALTY

