11315 E 26th Ave, Spokane Valley, WA 99206
Local realty services provided by:Better Homes and Gardens Real Estate Pacific Commons
Listed by:oscar hernandez
Office:exp realty, llc.
MLS#:202524081
Source:WA_SAR
Price summary
- Price:$619,000
- Price per sq. ft.:$243.13
About this home
This beautifully upgraded, move-in-ready home perfectly blends comfort, style, and functionality. Every detail has been thoughtfully considered, from the recently updated kitchen and three remodeled bathrooms to the brand-new walk-in pantry. Major updates include a 2024 roof replacement, a water softener, and a radon mitigation system. Outside, the private backyard oasis is fully enclosed with vinyl fencing and features a spacious deck and charming pergola, perfect for relaxing or entertaining. The 24x30 shop, built in 2021, has a 10-foot garage door and an upper storage loft. The property also offers RV parking with a dedicated 30-amp service and clean-out. With two separate driveways and an attached two-car garage, there’s no shortage of parking. Billiard table stays. 1-year home warranty included! 4K video available on YouTube. Don’t miss your chance to own this exceptional home that truly has it all—schedule your private tour today!
Contact an agent
Home facts
- Year built:1976
- Listing ID #:202524081
- Added:2 day(s) ago
- Updated:September 19, 2025 at 04:00 PM
Rooms and interior
- Bedrooms:5
- Total bathrooms:3
- Full bathrooms:3
- Living area:2,546 sq. ft.
Structure and exterior
- Year built:1976
- Building area:2,546 sq. ft.
- Lot area:0.28 Acres
Schools
- High school:University
- Middle school:Bowdish
- Elementary school:University
Finances and disclosures
- Price:$619,000
- Price per sq. ft.:$243.13
- Tax amount:$4,580
New listings near 11315 E 26th Ave
- New
 $605,000Active6 beds 3 baths3,116 sq. ft.
$605,000Active6 beds 3 baths3,116 sq. ft.14612 E 18th Avenue, Spokane Valley, WA 99037
MLS# 2433946Listed by: EXP REALTY - New
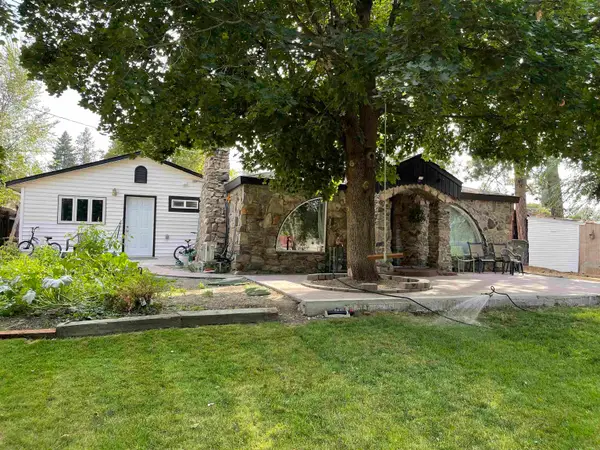 $350,000Active4 beds 2 baths1,650 sq. ft.
$350,000Active4 beds 2 baths1,650 sq. ft.7402 E 4th Ave, Spokane, WA 99212
MLS# 202524246Listed by: KELLY RIGHT REAL ESTATE OF SPOKANE - New
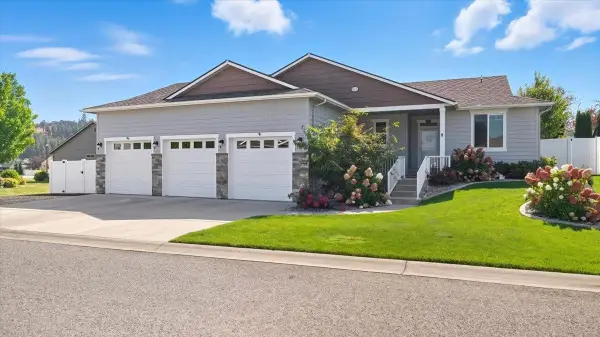 $533,000Active3 beds 2 baths1,594 sq. ft.
$533,000Active3 beds 2 baths1,594 sq. ft.16306 E 10th Ave, Spokane Valley, WA 99037
MLS# 202524230Listed by: WINDERMERE NORTH - New
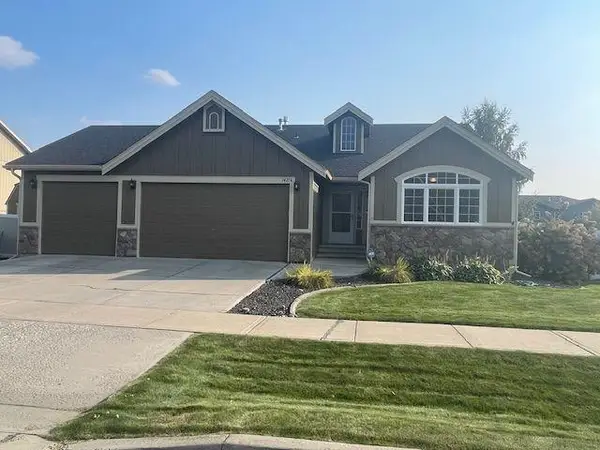 $538,500Active4 beds 3 baths3,370 sq. ft.
$538,500Active4 beds 3 baths3,370 sq. ft.14216 E Crown Ave, Spokane Valley, WA 99216
MLS# 202524231Listed by: COLDWELL BANKER TOMLINSON 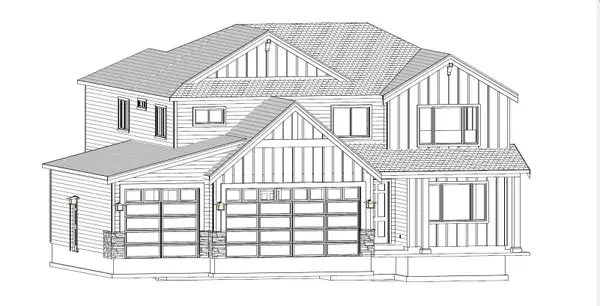 $1,031,788Pending4 beds 3 baths3,061 sq. ft.
$1,031,788Pending4 beds 3 baths3,061 sq. ft.1408 S Manifold Rd, Spokane Valley, WA 99016
MLS# 202524219Listed by: RE/MAX OF SPOKANE- New
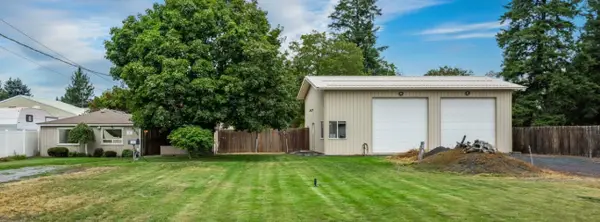 $255,000Active1 beds 1 baths636 sq. ft.
$255,000Active1 beds 1 baths636 sq. ft.7311 E Montgomery Ave, Spokane, WA 99212
MLS# 202524210Listed by: WINDERMERE MANITO, LLC - Open Sat, 12 to 3pmNew
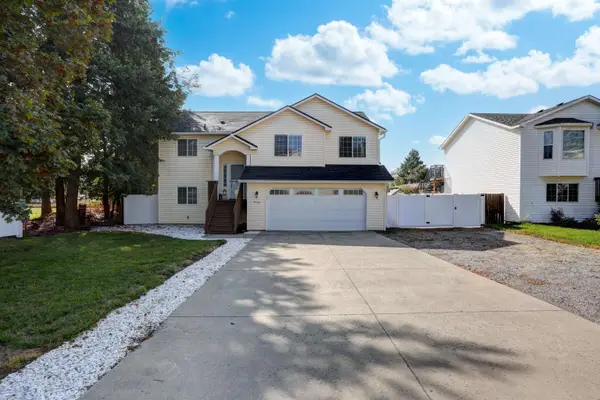 $450,000Active4 beds 3 baths1,910 sq. ft.
$450,000Active4 beds 3 baths1,910 sq. ft.9116 E Lacrosse Ln, Spokane Valley, WA 99206
MLS# 202524213Listed by: JOHN L SCOTT, INC. - New
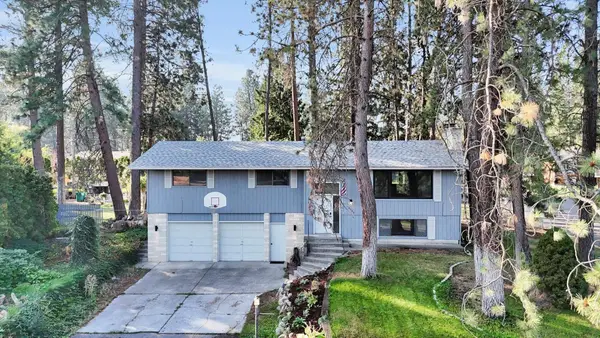 $435,000Active4 beds 3 baths2,230 sq. ft.
$435,000Active4 beds 3 baths2,230 sq. ft.10906 E 28th Ave, Spokane, WA 99206
MLS# 202524193Listed by: REAL BROKER LLC - New
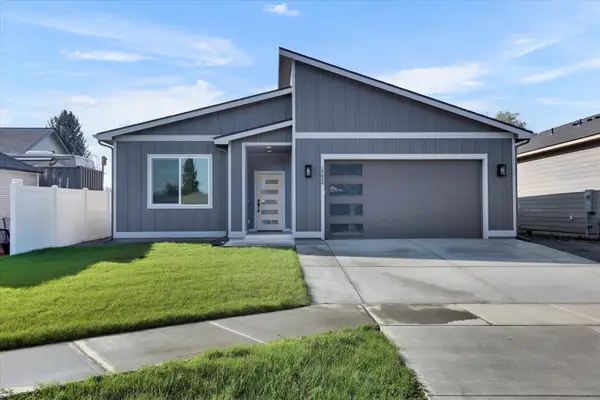 $559,999Active3 beds 2 baths1,801 sq. ft.
$559,999Active3 beds 2 baths1,801 sq. ft.18620 E Riverway Ave, Spokane Valley, WA 99016
MLS# 202524195Listed by: KELLY RIGHT REAL ESTATE OF SPOKANE - Open Sat, 10am to 2pmNew
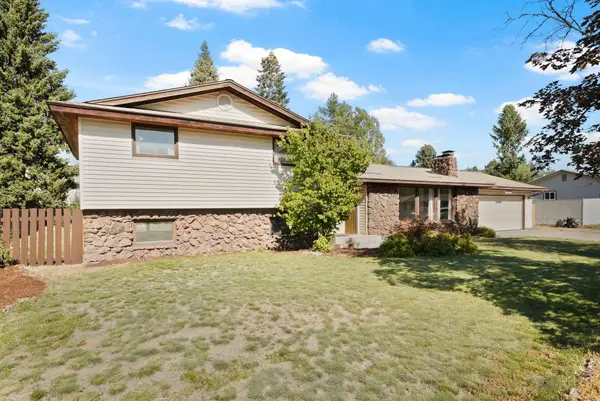 $449,950Active4 beds 3 baths2,786 sq. ft.
$449,950Active4 beds 3 baths2,786 sq. ft.2023 S Fawn Dr, Spokane Valley, WA 99206
MLS# 202524174Listed by: JOHN L SCOTT, SPOKANE VALLEY
