12529 E 14th Ave, Spokane Valley, WA 99216
Local realty services provided by:Better Homes and Gardens Real Estate Pacific Commons
Listed by: brad boswell
Office: re/max of spokane
MLS#:202527151
Source:WA_SAR
Price summary
- Price:$939,900
- Price per sq. ft.:$337.49
About this home
A PERFECT BETTER THAN NEW HOME W/ 30X40 SHOP IN THE HEART OF SPOKANE VALLEY! Custom built with a very particular and caring eye, this home has it all! There's approx 2,420 sq/ft on the main level with 365 sq/ft in bonus room, with a total of 2,785 sq/ft. There's 3br/2.5 bathroom on the main level with formal dining room, great room and high end finished. The kitchen is loaded with granite counters, Samsung stainless steel appliances, soft close hardware, oversized pantry and appliances stay! The great room is positioned perfectly w/corner gas fireplace and hearth, informal dining space with slider out the large rear deck. The primary suite is massive with tray ceiling and a ceiling fan. The primary bath has tile floors, double undermounted sink vanity, jetted tub and walk-in closet. The only carpet in the home is on the stairs and in the amazing bonus room. NO HOA AND QUIET END OF STREET LOCATION! The lucky buyer of this home will enjoy the perks of buying builders home, too many to list and a MUST SEE!
Contact an agent
Home facts
- Year built:2017
- Listing ID #:202527151
- Added:41 day(s) ago
- Updated:January 07, 2026 at 05:16 PM
Rooms and interior
- Bedrooms:4
- Total bathrooms:4
- Full bathrooms:4
- Living area:2,785 sq. ft.
Structure and exterior
- Year built:2017
- Building area:2,785 sq. ft.
- Lot area:0.35 Acres
Schools
- High school:University
- Middle school:Bowdish
- Elementary school:McDonald
Finances and disclosures
- Price:$939,900
- Price per sq. ft.:$337.49
- Tax amount:$7,377
New listings near 12529 E 14th Ave
- New
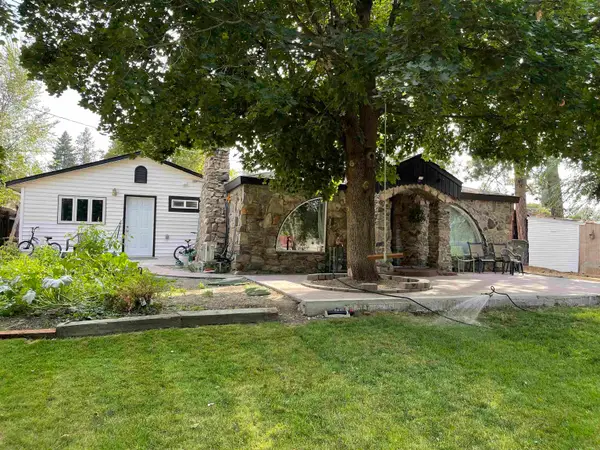 $290,700Active4 beds 2 baths1,650 sq. ft.
$290,700Active4 beds 2 baths1,650 sq. ft.7402 E 4th Ave, Spokane, WA 99212
MLS# 202610374Listed by: KELLY RIGHT REAL ESTATE OF SPOKANE - New
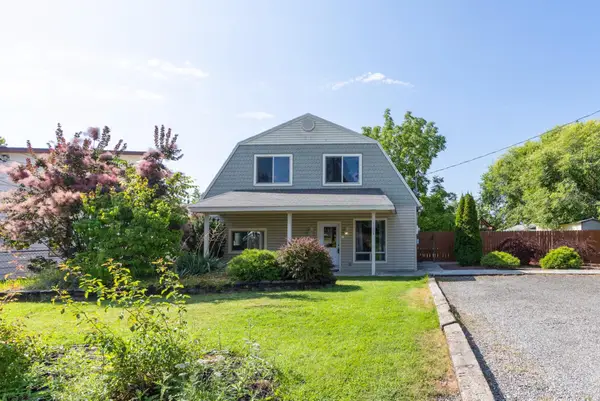 $349,000Active5 beds 2 baths1,692 sq. ft.
$349,000Active5 beds 2 baths1,692 sq. ft.11302 E Broadway Ave, Spokane Valley, WA 99206
MLS# 202610460Listed by: WINDERMERE CITY GROUP 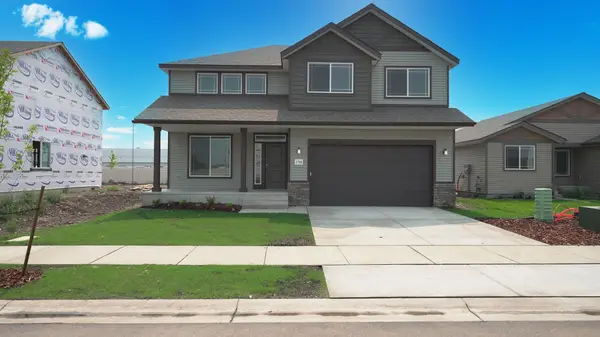 $503,484Pending4 beds 3 baths2,493 sq. ft.
$503,484Pending4 beds 3 baths2,493 sq. ft.18811 E Riverside St, Spokane Valley, WA 99016
MLS# 202610446Listed by: COLDWELL BANKER SCHNEIDMILLER REALTY- Open Sat, 11am to 1pmNew
 $424,900Active3 beds 2 baths2,422 sq. ft.
$424,900Active3 beds 2 baths2,422 sq. ft.6208 E 10th Ave, Spokane Valley, WA 99212
MLS# 202610372Listed by: KELLER WILLIAMS SPOKANE - MAIN - New
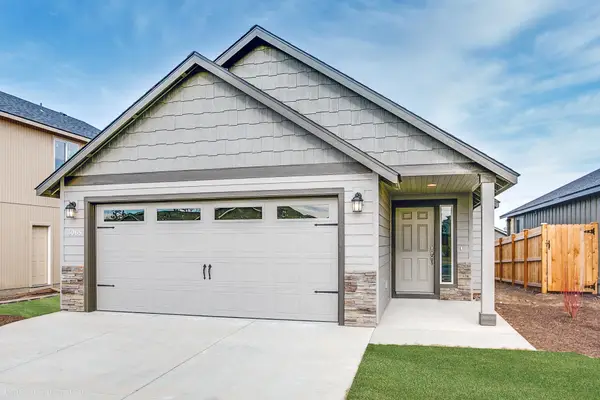 $424,990Active4 beds 2 baths
$424,990Active4 beds 2 baths418 N Viewmont Ct, Greenacres, WA 99016
MLS# 202610420Listed by: NEW HOME STAR WASHINGTON, LLC - New
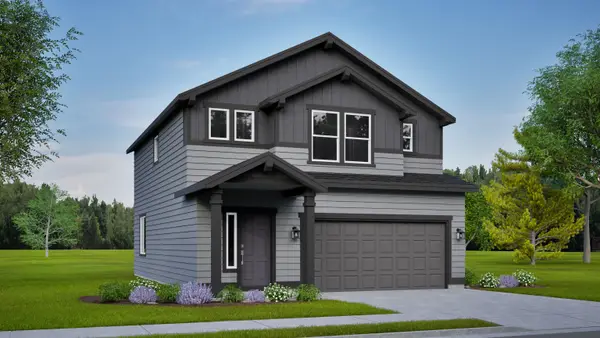 $518,990Active3 beds 3 baths1,743 sq. ft.
$518,990Active3 beds 3 baths1,743 sq. ft.420 N Viewmont Ct, Greenacres, WA 99016
MLS# 202610421Listed by: NEW HOME STAR WASHINGTON, LLC - New
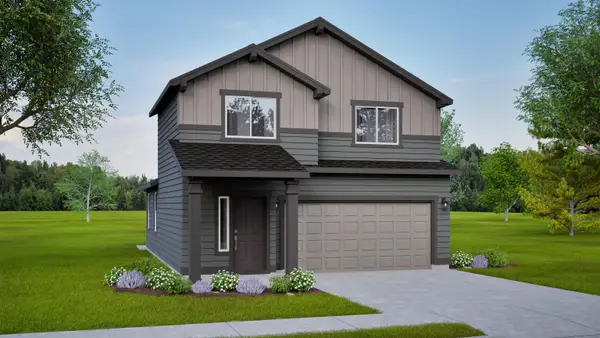 $480,990Active3 beds 2 baths1,573 sq. ft.
$480,990Active3 beds 2 baths1,573 sq. ft.421 N Viewmont Ct, Greenacres, WA 99016
MLS# 202610425Listed by: NEW HOME STAR WASHINGTON, LLC - New
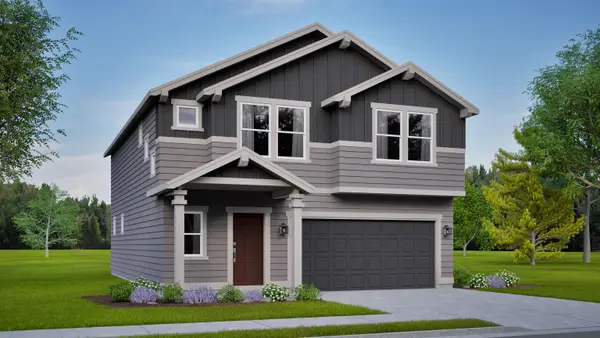 $549,990Active4 beds 3 baths2,250 sq. ft.
$549,990Active4 beds 3 baths2,250 sq. ft.419 N Viewmont Ct, Greenacres, WA 99016
MLS# 202610427Listed by: NEW HOME STAR WASHINGTON, LLC - New
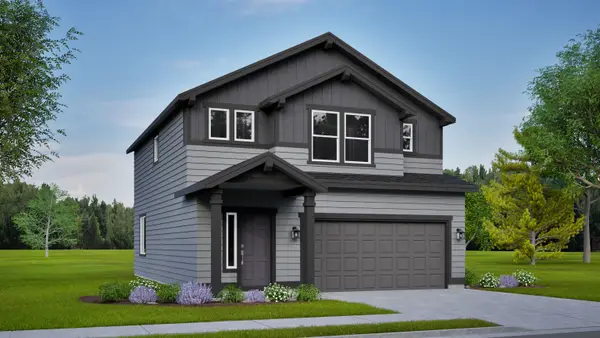 $534,990Active3 beds 2 baths1,743 sq. ft.
$534,990Active3 beds 2 baths1,743 sq. ft.417 N Viewmont Ct, Greenacres, WA 99016
MLS# 202610428Listed by: NEW HOME STAR WASHINGTON, LLC - New
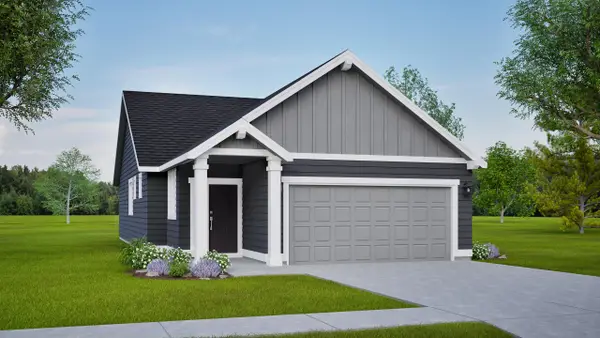 $449,990Active3 beds 2 baths1,201 sq. ft.
$449,990Active3 beds 2 baths1,201 sq. ft.415 N Viewmont Ct, Greenacres, WA 99016
MLS# 202610429Listed by: NEW HOME STAR WASHINGTON, LLC
