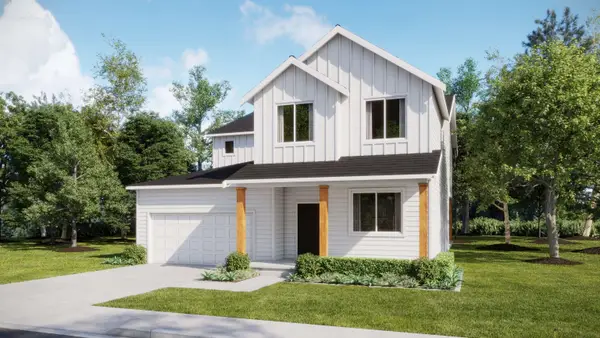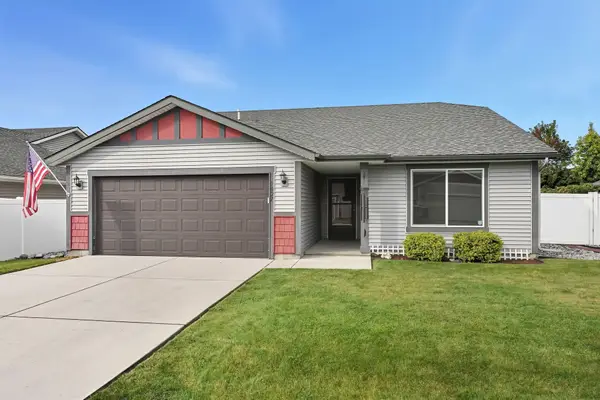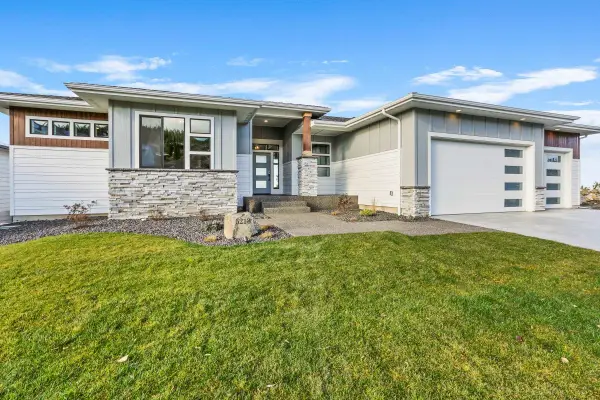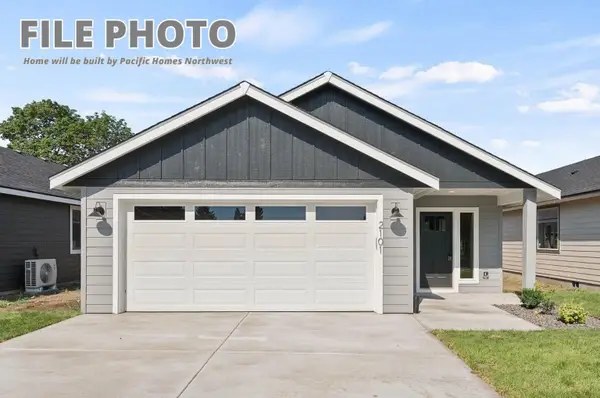12611 E 13th Ave, Spokane Valley, WA 99216
Local realty services provided by:Better Homes and Gardens Real Estate Pacific Commons
Upcoming open houses
- Sat, Oct 0401:30 pm - 03:30 pm
Listed by:kylie richard
Office:keller williams spokane - main
MLS#:202524979
Source:WA_SAR
Price summary
- Price:$650,000
- Price per sq. ft.:$238.01
About this home
Looking for New Construction? Include this mint condition, Newer Build in your search. A truly unique and highly functional floor plan that features TWO Primary bedrooms with their own private en suites. One on the main floor and one up stairs. 4 total bedrooms and 4 bathrooms! Open and vaulted main living area features the Family and Dining areas just off of the beautifully appointed Kitchen! There's a Walk in Pantry, a Five Burner gas range, Double Ovens and a full appliance package*Gorgeous Granite and Stainless Steel backsplash*Kitchen Island w/seating space*Convenient Main floor utilities*Step outback onto the covered patio and enjoy the relaxing Hot Tub! Besides the 2 car garage there is a 24 X 30 Shop for all your toys, or a future ADU! Plenty of yard left and a ton of RV/Boat space for off street parking! Fenced, manicured lawn with more room to grow behind the shop! Located on a secluded, low traveled street.
Contact an agent
Home facts
- Year built:2016
- Listing ID #:202524979
- Added:2 day(s) ago
- Updated:October 04, 2025 at 09:05 PM
Rooms and interior
- Bedrooms:4
- Total bathrooms:4
- Full bathrooms:4
- Living area:2,731 sq. ft.
Heating and cooling
- Heating:Heat Pump
Structure and exterior
- Year built:2016
- Building area:2,731 sq. ft.
- Lot area:0.24 Acres
Schools
- High school:University
- Middle school:Bowdish
- Elementary school:McDonald
Finances and disclosures
- Price:$650,000
- Price per sq. ft.:$238.01
- Tax amount:$989
New listings near 12611 E 13th Ave
- New
 $524,900Active3 beds 2 baths1,792 sq. ft.
$524,900Active3 beds 2 baths1,792 sq. ft.2003 N Barker Rd, Spokane Valley, WA 99016
MLS# 202525120Listed by: COBALT BROKERS - New
 $659,000Active5 beds 3 baths
$659,000Active5 beds 3 baths18721 E 8th Ave, Spokane Valley, WA 99016
MLS# 202525113Listed by: KELLY RIGHT REAL ESTATE OF SPOKANE - New
 $439,000Active3 beds 2 baths1,380 sq. ft.
$439,000Active3 beds 2 baths1,380 sq. ft.18616 E Riverway Ave, Spokane Valley, WA 99016
MLS# 202525110Listed by: WINDERMERE VALLEY - New
 $684,950Active5 beds 3 baths3,460 sq. ft.
$684,950Active5 beds 3 baths3,460 sq. ft.3108 S Durango Ln, Spokane Valley, WA 99037
MLS# 202525100Listed by: LENNAR NORTHWEST, LLC - New
 $525,000Active3 beds 3 baths
$525,000Active3 beds 3 baths12113 E 38th Ave, Spokane Valley, WA 99206
MLS# 202525105Listed by: EXP REALTY, LLC - New
 $425,000Active3 beds 2 baths1,416 sq. ft.
$425,000Active3 beds 2 baths1,416 sq. ft.1027 N Marcus Ln, Spokane Valley, WA 99216
MLS# 202525066Listed by: EXP REALTY, LLC BRANCH - New
 $599,900Active5 beds 3 baths3,184 sq. ft.
$599,900Active5 beds 3 baths3,184 sq. ft.4417 S Farr Rd, Spokane, WA 99206
MLS# 202525042Listed by: COLDWELL BANKER TOMLINSON - New
 $1,169,900Active5 beds 4 baths3,602 sq. ft.
$1,169,900Active5 beds 4 baths3,602 sq. ft.16933 E 15th Ln, Spokane Valley, WA 99037
MLS# 202525055Listed by: COLDWELL BANKER TOMLINSON - Open Sat, 1 to 3pmNew
 $857,750Active5 beds 3 baths3,618 sq. ft.
$857,750Active5 beds 3 baths3,618 sq. ft.1402 S Bell Rd, Greenacres, WA 99016
MLS# 202525029Listed by: REALTY ONE GROUP ECLIPSE - New
 $414,900Active3 beds 2 baths1,493 sq. ft.
$414,900Active3 beds 2 baths1,493 sq. ft.2105 N Sipple Rd, Spokane Valley, WA 99212
MLS# 202525035Listed by: KELLER WILLIAMS SPOKANE - MAIN
