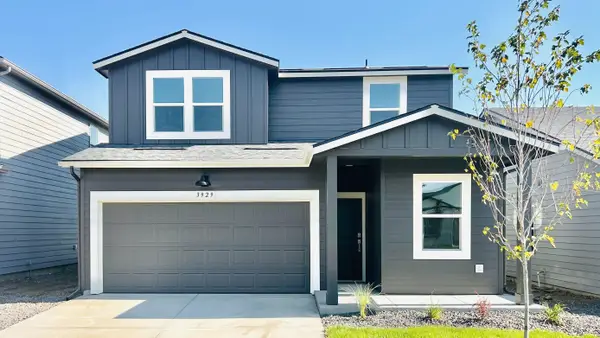13014 E Rockwell Ln, Spokane Valley, WA 99216
Local realty services provided by:Better Homes and Gardens Real Estate Pacific Commons
13014 E Rockwell Ln,Spokane Valley, WA 99216
$585,000
- 4 Beds
- 3 Baths
- 2,365 sq. ft.
- Single family
- Active
Listed by:cambria henry
Office:haven real estate group
MLS#:202521084
Source:WA_SAR
Price summary
- Price:$585,000
- Price per sq. ft.:$247.36
About this home
Premium finishes, thoughtful design, & unmatched comfort - this is the one buyers have been waiting for. Crafted w/ quality & attention to detail found in million dollar homes, this new construction offers a refined feel & a layout designed for elevated everyday living. Natural light pours through oversized windows & 9 foot ceilings, enhancing the custom two tone kitchen w/ quartz counters, soft close cabinetry, stainless appliances, tile backsplash, & a walk in pantry w/ Costco door allows quick unloading from garage to kitchen. Gather around the stone fireplace & host w/ ease as the dining area opens to a covered back patio w/ wood accents. Enter from the garage into a private mudroom w/ accent barn door & additional closet. Downstairs features a guest room & bath. Upstairs, enjoy a spa inspired primary suite w/ 2 walk in closets, freestanding luxury tub, dual vanities, & tiled shower w/ built in bench. Seller offering $10,000 credit & ask agent about additional lender incentive.
Contact an agent
Home facts
- Year built:2025
- Listing ID #:202521084
- Added:63 day(s) ago
- Updated:September 25, 2025 at 06:53 PM
Rooms and interior
- Bedrooms:4
- Total bathrooms:3
- Full bathrooms:3
- Living area:2,365 sq. ft.
Heating and cooling
- Heating:Heat Pump
Structure and exterior
- Year built:2025
- Building area:2,365 sq. ft.
- Lot area:0.14 Acres
Schools
- High school:East Valley
- Middle school:East Valley
- Elementary school:Trentwood
Finances and disclosures
- Price:$585,000
- Price per sq. ft.:$247.36
New listings near 13014 E Rockwell Ln
- New
 $359,900Active-- beds 1 baths1,772 sq. ft.
$359,900Active-- beds 1 baths1,772 sq. ft.13215 E 4th Ave, Spokane Valley, WA 99216
MLS# 202524561Listed by: KELLY RIGHT REAL ESTATE OF SPOKANE - New
 $625,000Active4 beds 4 baths3,104 sq. ft.
$625,000Active4 beds 4 baths3,104 sq. ft.10405 E Ferret Dr, Spokane Valley, WA 99206
MLS# 202524550Listed by: WINDERMERE LIBERTY LAKE - New
 $1,225,000Active5 beds 3 baths3,651 sq. ft.
$1,225,000Active5 beds 3 baths3,651 sq. ft.14303 E 39th Ln, Veradale, WA 99037
MLS# 202524556Listed by: COLDWELL BANKER TOMLINSON - Open Fri, 10am to 5pmNew
 $435,995Active4 beds 3 baths1,856 sq. ft.
$435,995Active4 beds 3 baths1,856 sq. ft.3929 S Keller Ln, Spokane, WA 99206
MLS# 202524546Listed by: D.R. HORTON AMERICA'S BUILDER - New
 $439,990Active5 beds 2 baths
$439,990Active5 beds 2 baths310 N Viewmont Ct, Greenacres, WA 99016
MLS# 202524510Listed by: NEW HOME STAR WASHINGTON, LLC - New
 $509,990Active3 beds 2 baths
$509,990Active3 beds 2 baths316 N Viewmont Ct, Greenacres, WA 99016
MLS# 202524512Listed by: NEW HOME STAR WASHINGTON, LLC - New
 $350,000Active3 beds 2 baths
$350,000Active3 beds 2 baths11617 E Augusta Ave, Spokane Valley, WA 99206
MLS# 202524513Listed by: THE EXPERIENCE NORTHWEST - New
 $410,000Active5 beds 3 baths1,626 sq. ft.
$410,000Active5 beds 3 baths1,626 sq. ft.10610 E Baldwin Ave, Spokane Valley, WA 99206
MLS# 202524514Listed by: AMPLIFY REAL ESTATE SERVICES - New
 $490,990Active3 beds 2 baths
$490,990Active3 beds 2 baths228 N Viewmont Ct, Greenacres, WA 99016
MLS# 202524504Listed by: NEW HOME STAR WASHINGTON, LLC - New
 $516,990Active3 beds 2 baths
$516,990Active3 beds 2 baths302 N Viewmont Ct, Greenacres, WA 99016
MLS# 202524507Listed by: NEW HOME STAR WASHINGTON, LLC
