13220 E Saltese Rd, Spokane Valley, WA 99216
Local realty services provided by:Better Homes and Gardens Real Estate Pacific Commons
Listed by: rebecca ruark
Office: windermere valley
MLS#:202521014
Source:WA_SAR
Price summary
- Price:$395,000
- Price per sq. ft.:$184.67
About this home
Walk to Terrace View Park! This exceptional 1956 Valley rancher will put you at ease with the instant comforts of home. From the original hardwood floors and built-ins, to choice and carefully selected updates, this home has received meticulous care throughout the years. The main floor offers 3 bedrooms, one with a walk-out slider to the beautiful backyard retreat, and one spacious full bathroom kept true to the 1950s style. The living/dining area is accented by a gorgeous gas fireplace and mantel which lend a touch of elegance to the simplicity of this era. Large pictures windows compliment every wall. The kitchen retains loads of charm from yesteryear with benefits of newer appliances, solid surface counters, and updated floors. Out the back door is an easy escape to the amazing and private patio just steps to your detached 2-car garage and gated RV parking in an oasis of fenced gardens and backyard. Downstairs offers finished rec room, laundry, and room to add another bedroom and bath.
Contact an agent
Home facts
- Year built:1956
- Listing ID #:202521014
- Added:148 day(s) ago
- Updated:December 17, 2025 at 10:53 PM
Rooms and interior
- Bedrooms:3
- Total bathrooms:1
- Full bathrooms:1
- Living area:2,139 sq. ft.
Structure and exterior
- Year built:1956
- Building area:2,139 sq. ft.
- Lot area:0.29 Acres
Schools
- High school:University
- Middle school:Bowdish
- Elementary school:McDonald
Finances and disclosures
- Price:$395,000
- Price per sq. ft.:$184.67
- Tax amount:$2,187
New listings near 13220 E Saltese Rd
- New
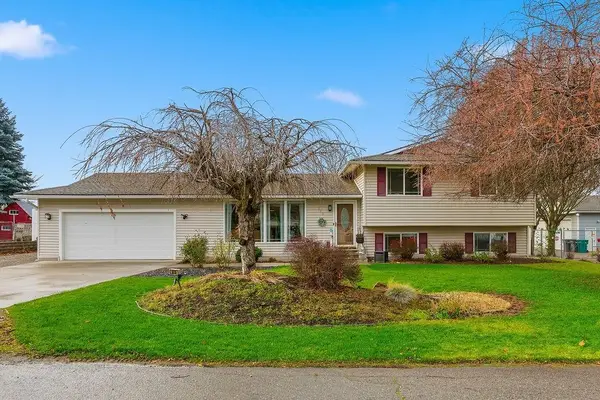 $499,900Active6 beds 3 baths2,448 sq. ft.
$499,900Active6 beds 3 baths2,448 sq. ft.1019 N Pierce Rd, Spokane Valley, WA 99206
MLS# 202527776Listed by: EXP REALTY, LLC BRANCH - New
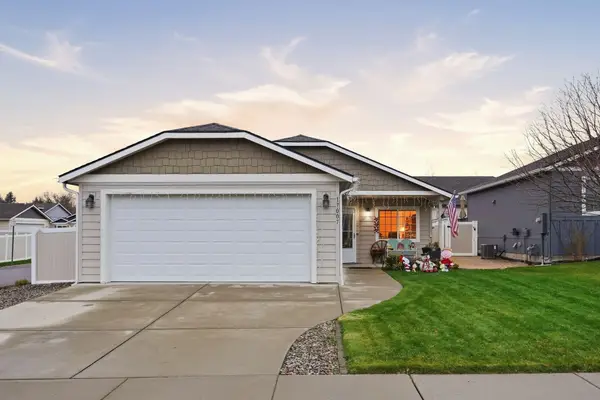 $400,000Active2 beds 2 baths1,086 sq. ft.
$400,000Active2 beds 2 baths1,086 sq. ft.17007 E Baldwin Ave, Spokane Valley, WA 99016
MLS# 202527762Listed by: AMPLIFY REAL ESTATE SERVICES - Open Fri, 10am to 5pmNew
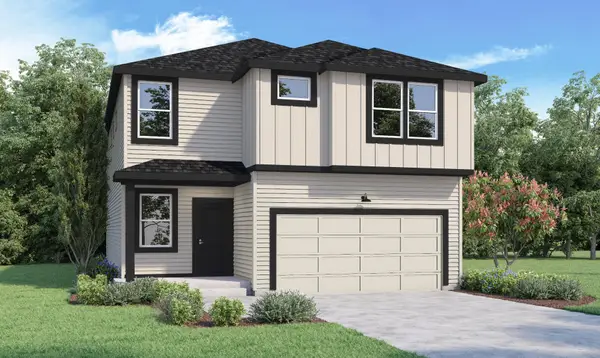 $529,995Active5 beds 3 baths2,770 sq. ft.
$529,995Active5 beds 3 baths2,770 sq. ft.3539 S Mccabe Ln, Spokane, WA 99206
MLS# 202527763Listed by: D.R. HORTON AMERICA'S BUILDER - Open Fri, 10am to 5pmNew
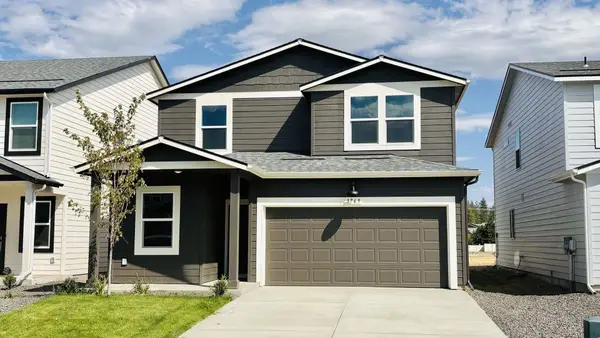 $437,995Active4 beds 3 baths1,856 sq. ft.
$437,995Active4 beds 3 baths1,856 sq. ft.3573 S Mccabe Ln, Spokane, WA 99206
MLS# 202527761Listed by: D.R. HORTON AMERICA'S BUILDER - New
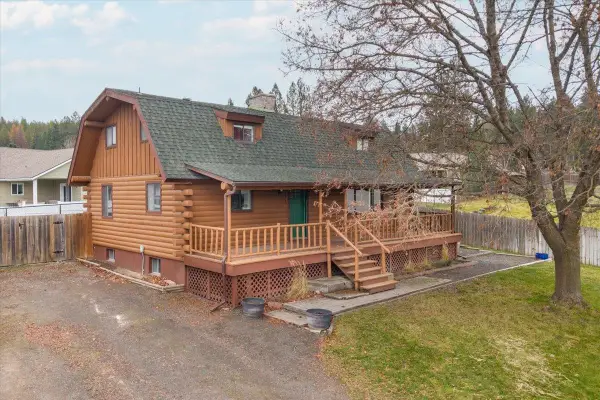 $459,990Active4 beds 2 baths2,640 sq. ft.
$459,990Active4 beds 2 baths2,640 sq. ft.4817 S Madison Rd, Spokane Valley, WA 99206
MLS# 202527750Listed by: KELLER WILLIAMS SPOKANE - MAIN - Open Sat, 10am to 12pmNew
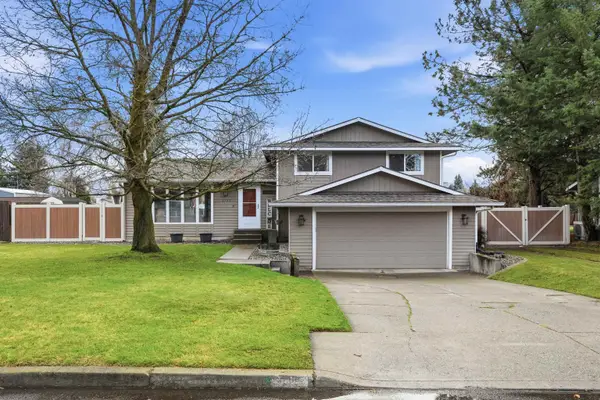 $450,000Active4 beds 3 baths2,088 sq. ft.
$450,000Active4 beds 3 baths2,088 sq. ft.3527 S Bowdish Rd, Spokane Valley, WA 99206
MLS# 202527747Listed by: WINDERMERE LIBERTY LAKE - New
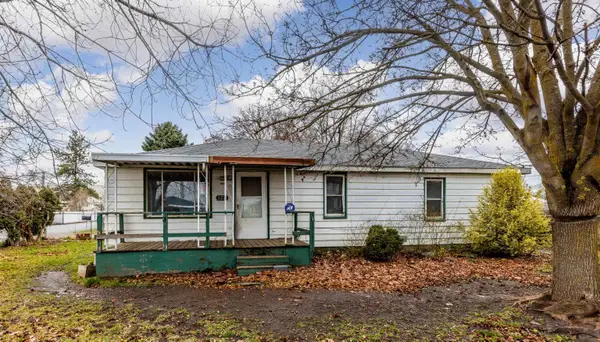 $250,000Active4 beds 2 baths1,266 sq. ft.
$250,000Active4 beds 2 baths1,266 sq. ft.3221 N Tschirley Rd, Spokane Valley, WA 99216
MLS# 202527746Listed by: KELLER WILLIAMS SPOKANE - MAIN - New
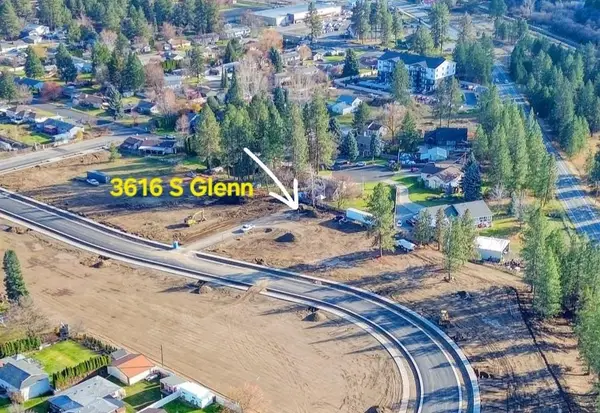 $159,900Active0.27 Acres
$159,900Active0.27 Acres3616 S S Glenn Ln, Spokane Valley, WA 99206
MLS# 202527724Listed by: AVALON 24 REAL ESTATE - New
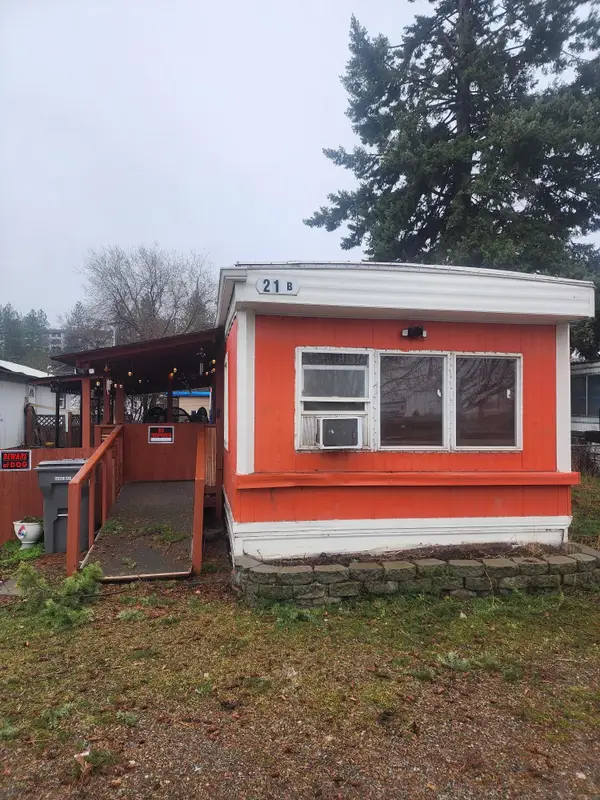 $25,000Active2 beds 1 baths
$25,000Active2 beds 1 baths5820 E 4th Ave, Spokane Valley, WA 99212
MLS# 202527719Listed by: EXP REALTY, LLC - New
 $169,500Active0.24 Acres
$169,500Active0.24 Acres17406 E Mission Ave, Spokane Valley, WA 99016
MLS# 202527722Listed by: AVALON 24 REAL ESTATE
