13519 E 30th Ave, Spokane Valley, WA 99216
Local realty services provided by:Better Homes and Gardens Real Estate Pacific Commons
13519 E 30th Ave,Spokane Valley, WA 99216
$480,000
- 7 Beds
- 3 Baths
- 3,220 sq. ft.
- Single family
- Active
Listed by: katy azar
Office: designed real estate
MLS#:202520746
Source:WA_SAR
Price summary
- Price:$480,000
- Price per sq. ft.:$149.07
About this home
Price drop. Beautiful Spokane Valley 2 story large home with 6+ bedrooms & 3 baths, 2 updated kitchens, newer flooring, 2 W/D rooms, can be used as 2 seperate units, or one lg home, great for Airbnb, Multigenerational living, an ADULT FAMILY HOME, or any type of assisted living home. Upstairs has 3bdrms, 2 baths, W/D, updated kitchen & 2 spacious living rooms (one can be converted to more bedrms)with a gas fire place and easy wheelchair access to the back yard where you can enjoy the gazebo. Lots of room for a formal dinning room. Downstairs is a daylight ADA basement that has 2 egress bedrms, a possible 4th bedroom/office that has an outside entry, ADA Bath & kitchen, W/D room one car garage. The detached garage is 780 sqft build in 1983. Part of the garage is a 390 Sq ft ADAstudio apartment with lowered counters, W/D. Newer hot water tank. If you like gardening, you will enjoy the green house and gazebo. lots of room for parking cars in the driveway and in the back, RV parking.
Contact an agent
Home facts
- Year built:1971
- Listing ID #:202520746
- Added:153 day(s) ago
- Updated:December 17, 2025 at 10:53 PM
Rooms and interior
- Bedrooms:7
- Total bathrooms:3
- Full bathrooms:3
- Living area:3,220 sq. ft.
Heating and cooling
- Heating:Baseboard, Ductless, Electric, Hot Water
Structure and exterior
- Year built:1971
- Building area:3,220 sq. ft.
- Lot area:0.28 Acres
Schools
- High school:University
- Middle school:Horizon
- Elementary school:Chester
Finances and disclosures
- Price:$480,000
- Price per sq. ft.:$149.07
- Tax amount:$595
New listings near 13519 E 30th Ave
- New
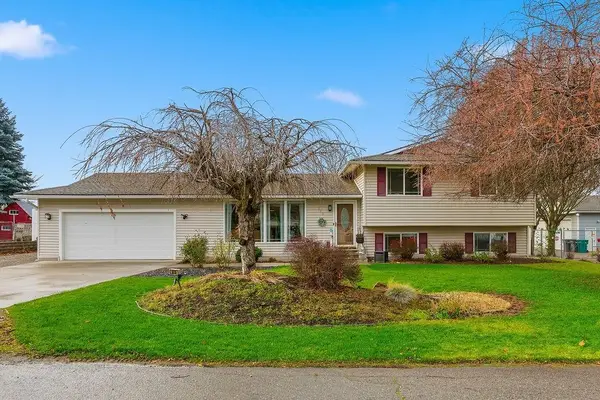 $499,900Active6 beds 3 baths2,448 sq. ft.
$499,900Active6 beds 3 baths2,448 sq. ft.1019 N Pierce Rd, Spokane Valley, WA 99206
MLS# 202527776Listed by: EXP REALTY, LLC BRANCH - New
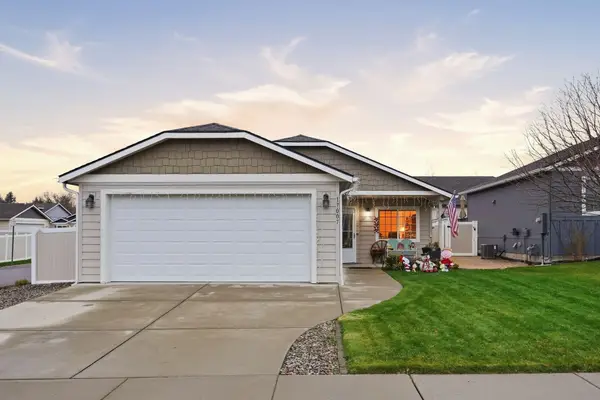 $400,000Active2 beds 2 baths1,086 sq. ft.
$400,000Active2 beds 2 baths1,086 sq. ft.17007 E Baldwin Ave, Spokane Valley, WA 99016
MLS# 202527762Listed by: AMPLIFY REAL ESTATE SERVICES - Open Fri, 10am to 5pmNew
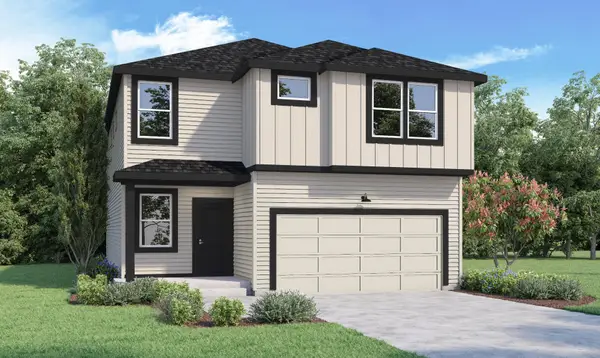 $529,995Active5 beds 3 baths2,770 sq. ft.
$529,995Active5 beds 3 baths2,770 sq. ft.3539 S Mccabe Ln, Spokane, WA 99206
MLS# 202527763Listed by: D.R. HORTON AMERICA'S BUILDER - Open Fri, 10am to 5pmNew
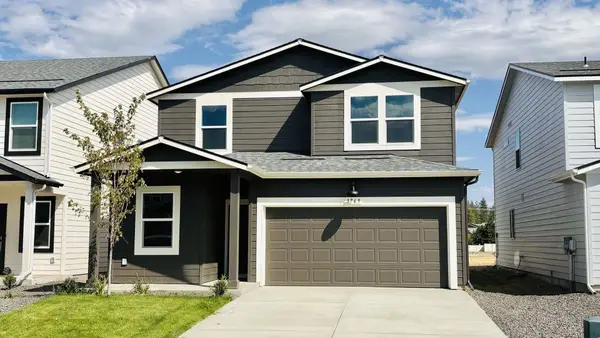 $437,995Active4 beds 3 baths1,856 sq. ft.
$437,995Active4 beds 3 baths1,856 sq. ft.3573 S Mccabe Ln, Spokane, WA 99206
MLS# 202527761Listed by: D.R. HORTON AMERICA'S BUILDER - New
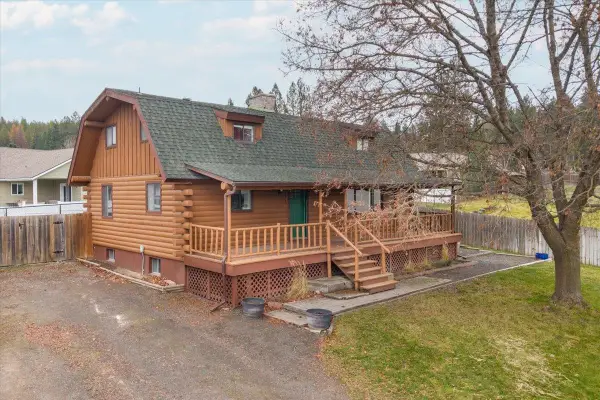 $459,990Active4 beds 2 baths2,640 sq. ft.
$459,990Active4 beds 2 baths2,640 sq. ft.4817 S Madison Rd, Spokane Valley, WA 99206
MLS# 202527750Listed by: KELLER WILLIAMS SPOKANE - MAIN - Open Sat, 10am to 12pmNew
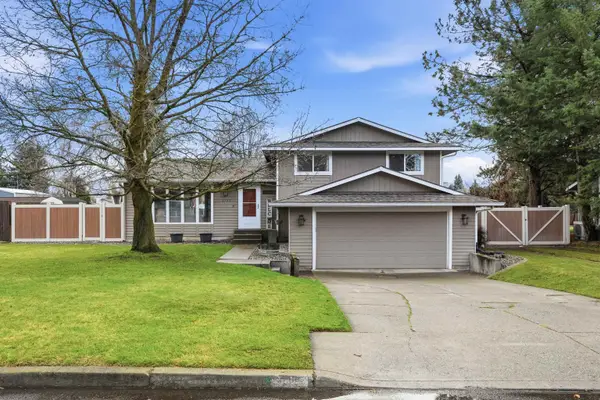 $450,000Active4 beds 3 baths2,088 sq. ft.
$450,000Active4 beds 3 baths2,088 sq. ft.3527 S Bowdish Rd, Spokane Valley, WA 99206
MLS# 202527747Listed by: WINDERMERE LIBERTY LAKE - New
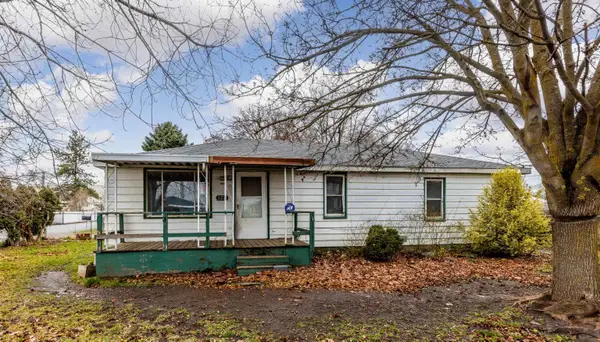 $250,000Active4 beds 2 baths1,266 sq. ft.
$250,000Active4 beds 2 baths1,266 sq. ft.3221 N Tschirley Rd, Spokane Valley, WA 99216
MLS# 202527746Listed by: KELLER WILLIAMS SPOKANE - MAIN - New
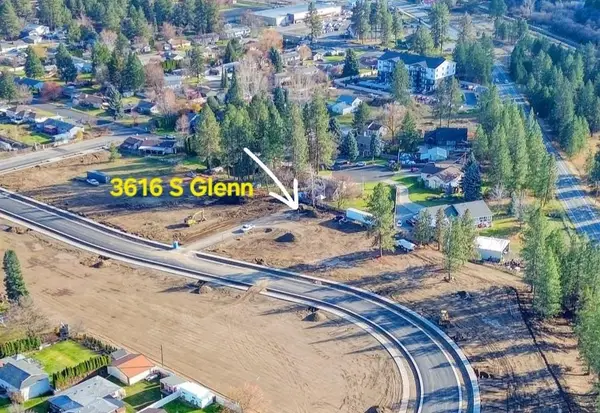 $159,900Active0.27 Acres
$159,900Active0.27 Acres3616 S S Glenn Ln, Spokane Valley, WA 99206
MLS# 202527724Listed by: AVALON 24 REAL ESTATE - New
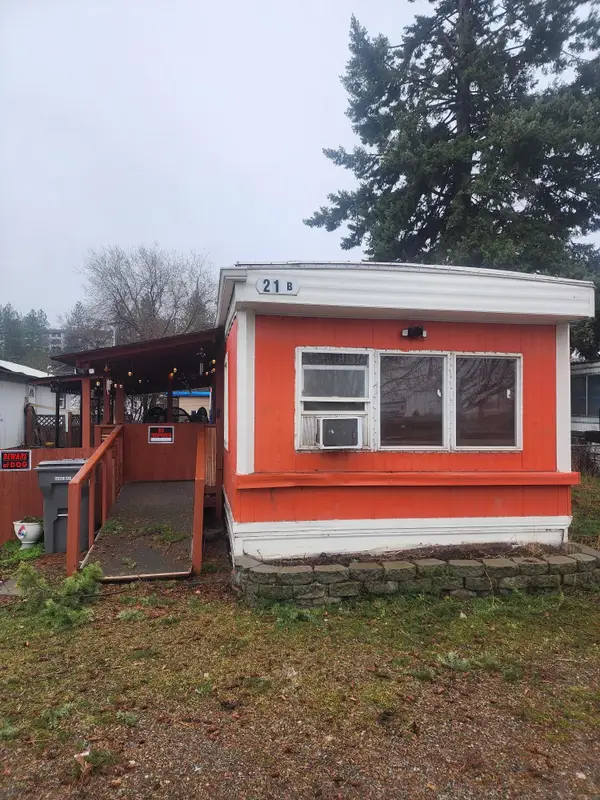 $25,000Active2 beds 1 baths
$25,000Active2 beds 1 baths5820 E 4th Ave, Spokane Valley, WA 99212
MLS# 202527719Listed by: EXP REALTY, LLC - New
 $169,500Active0.24 Acres
$169,500Active0.24 Acres17406 E Mission Ave, Spokane Valley, WA 99016
MLS# 202527722Listed by: AVALON 24 REAL ESTATE
