13807 E Bellessa Ln, Spokane Valley, WA 99206
Local realty services provided by:Better Homes and Gardens Real Estate Pacific Commons
Listed by:steve jones
Office:windermere valley
MLS#:202523914
Source:WA_SAR
Price summary
- Price:$850,000
- Price per sq. ft.:$216.67
About this home
Valley Views! Pristine South Valley home on over a half-acre with a park like setting. Tucked away on a private street that feels like you are in the woods but close to it all with shopping and restaurants just a minute or two away. As you step inside you are greeted with beautiful hardwoods and an open great room setup, complete w/ an eat up bar, hard surface counters and stainless appliances. For the Chef in the house, they will love the gas GE Cafe cooktop. Cuddle up by the gas fireplace with your morning coffee or grab that evening beverage & take in the view from your deck. The main floor has an office/bedroom, guest bedroom & massive primary suite equipped w/ a soaker tub & walk-in closet. The daylight downstairs has its own back patio entrance & two massive bedrooms w/ walk-in closets, perfect for multi-generational living or an in-law setup. This home was built to entertain. The down stairs living & dining area is complete with a Beverage bar. This is the one you've been waiting for - Welcome Home!
Contact an agent
Home facts
- Year built:2013
- Listing ID #:202523914
- Added:6 day(s) ago
- Updated:September 19, 2025 at 11:05 AM
Rooms and interior
- Bedrooms:5
- Total bathrooms:3
- Full bathrooms:3
- Living area:3,923 sq. ft.
Structure and exterior
- Year built:2013
- Building area:3,923 sq. ft.
- Lot area:0.54 Acres
Schools
- High school:University
- Middle school:Horizon
- Elementary school:Chester
Finances and disclosures
- Price:$850,000
- Price per sq. ft.:$216.67
- Tax amount:$8,251
New listings near 13807 E Bellessa Ln
- New
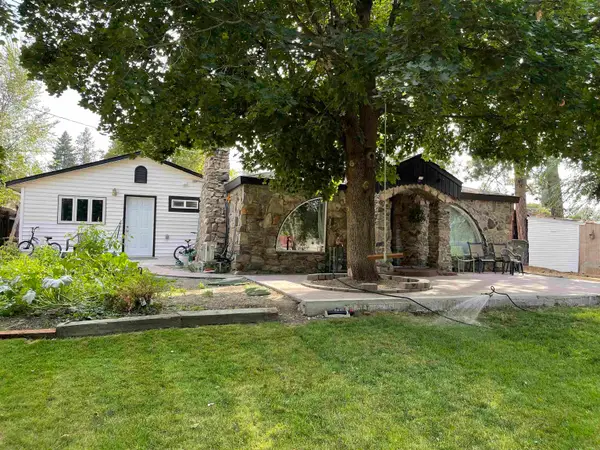 $350,000Active4 beds 2 baths1,650 sq. ft.
$350,000Active4 beds 2 baths1,650 sq. ft.7402 E 4th Ave, Spokane, WA 99212
MLS# 202524246Listed by: KELLY RIGHT REAL ESTATE OF SPOKANE - New
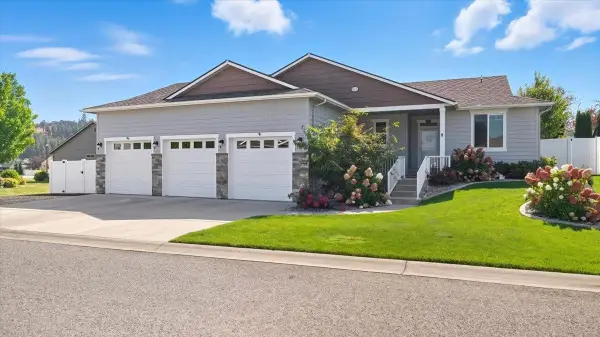 $533,000Active3 beds 2 baths1,594 sq. ft.
$533,000Active3 beds 2 baths1,594 sq. ft.16306 E 10th Ave, Spokane Valley, WA 99037
MLS# 202524230Listed by: WINDERMERE NORTH - New
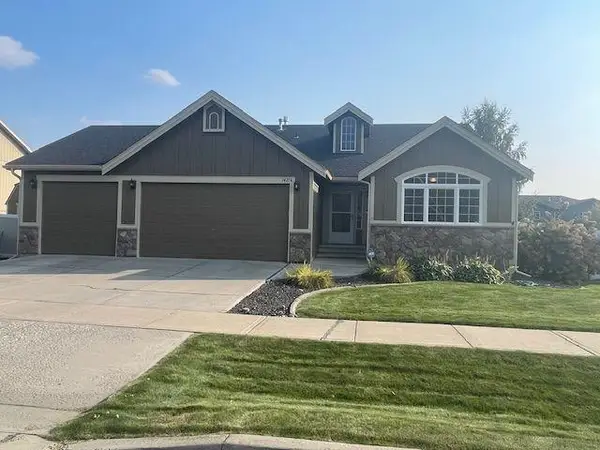 $538,500Active4 beds 3 baths3,370 sq. ft.
$538,500Active4 beds 3 baths3,370 sq. ft.14216 E Crown Ave, Spokane Valley, WA 99216
MLS# 202524231Listed by: COLDWELL BANKER TOMLINSON 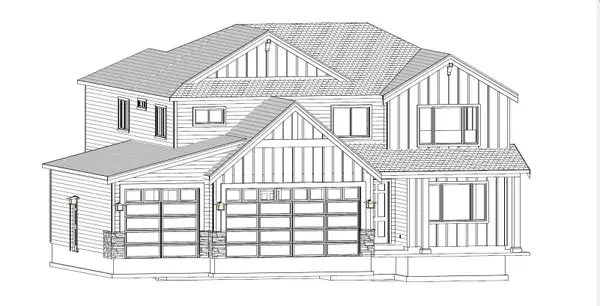 $1,031,788Pending4 beds 3 baths3,061 sq. ft.
$1,031,788Pending4 beds 3 baths3,061 sq. ft.1408 S Manifold Rd, Spokane Valley, WA 99016
MLS# 202524219Listed by: RE/MAX OF SPOKANE- New
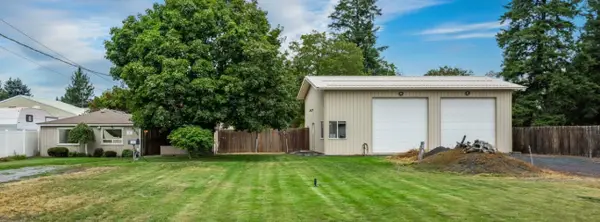 $255,000Active1 beds 1 baths636 sq. ft.
$255,000Active1 beds 1 baths636 sq. ft.7311 E Montgomery Ave, Spokane, WA 99212
MLS# 202524210Listed by: WINDERMERE MANITO, LLC - Open Sat, 12 to 3pmNew
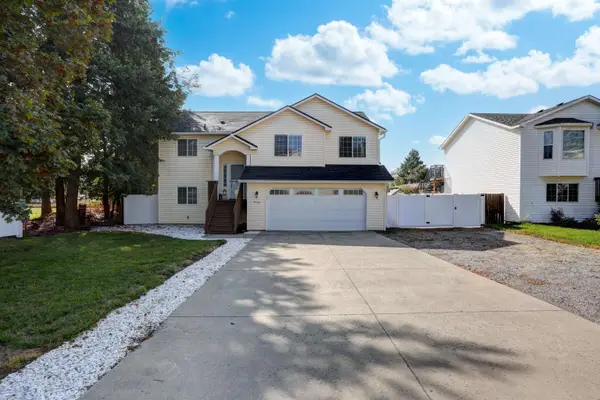 $450,000Active4 beds 3 baths1,910 sq. ft.
$450,000Active4 beds 3 baths1,910 sq. ft.9116 E Lacrosse Ln, Spokane Valley, WA 99206
MLS# 202524213Listed by: JOHN L SCOTT, INC. - New
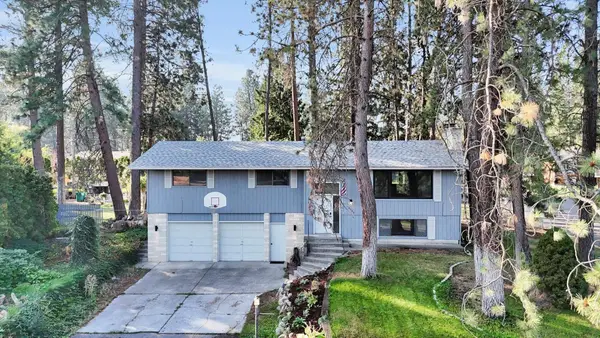 $435,000Active4 beds 3 baths2,230 sq. ft.
$435,000Active4 beds 3 baths2,230 sq. ft.10906 E 28th Ave, Spokane, WA 99206
MLS# 202524193Listed by: REAL BROKER LLC - New
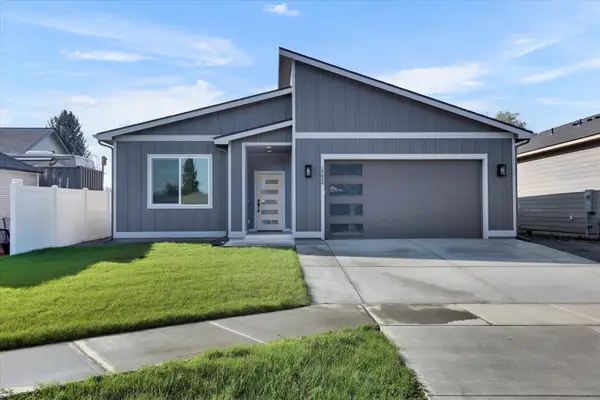 $559,999Active3 beds 2 baths1,801 sq. ft.
$559,999Active3 beds 2 baths1,801 sq. ft.18620 E Riverway Ave, Spokane Valley, WA 99016
MLS# 202524195Listed by: KELLY RIGHT REAL ESTATE OF SPOKANE - Open Sat, 10am to 2pmNew
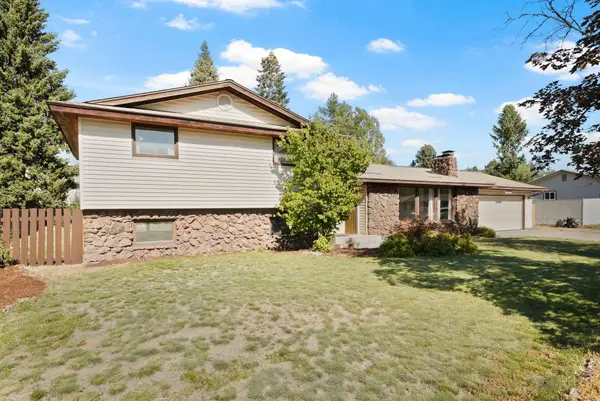 $449,950Active4 beds 3 baths2,786 sq. ft.
$449,950Active4 beds 3 baths2,786 sq. ft.2023 S Fawn Dr, Spokane Valley, WA 99206
MLS# 202524174Listed by: JOHN L SCOTT, SPOKANE VALLEY - Open Sat, 10am to 12pmNew
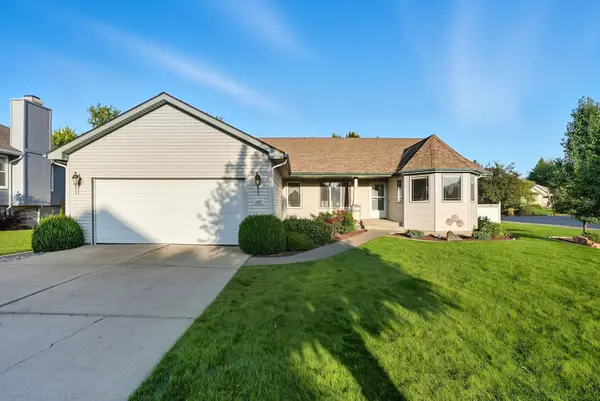 $495,000Active3 beds 3 baths2,974 sq. ft.
$495,000Active3 beds 3 baths2,974 sq. ft.3027 S Bolivar Rd, Spokane Valley, WA 99037
MLS# 202524163Listed by: EXP REALTY, LLC
