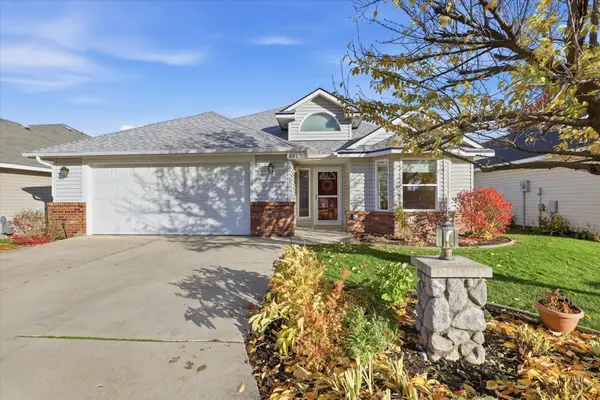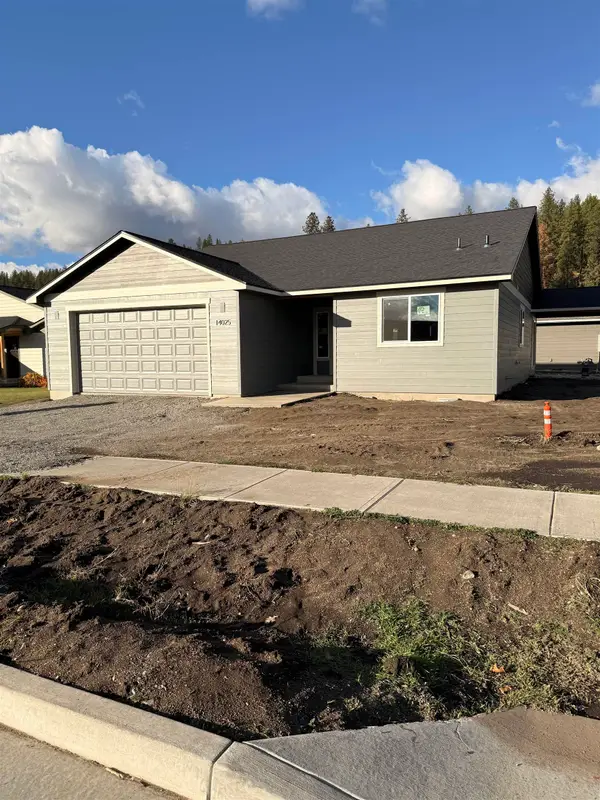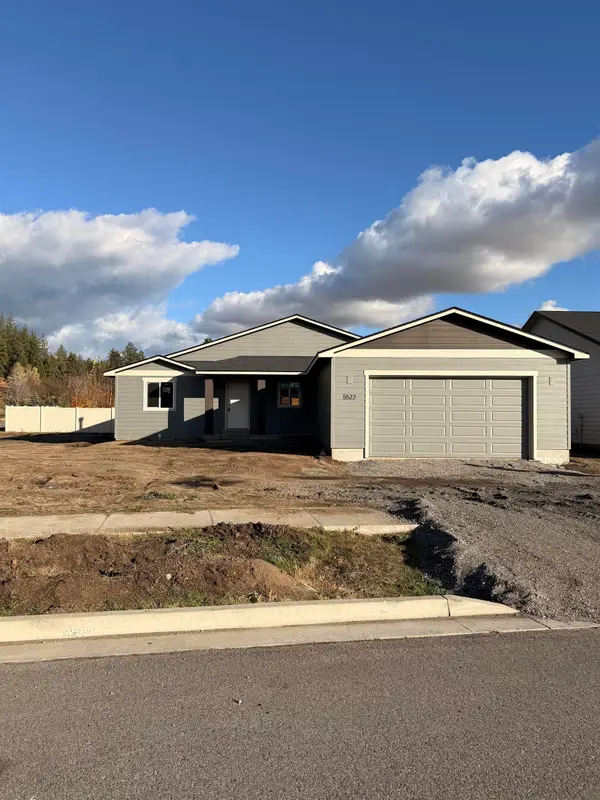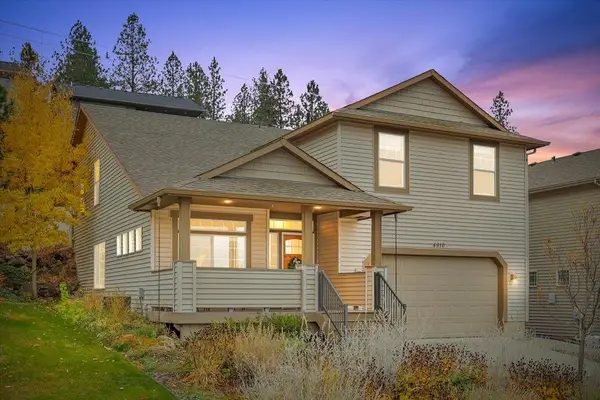14720 E 14th Ave, Spokane Valley, WA 99037
Local realty services provided by:Better Homes and Gardens Real Estate Pacific Commons
14720 E 14th Ave,Spokane Valley, WA 99037
$625,000
- 3 Beds
- 3 Baths
- 2,894 sq. ft.
- Single family
- Active
Listed by: jeff thomas
Office: amplify real estate services
MLS#:202526396
Source:WA_SAR
Price summary
- Price:$625,000
- Price per sq. ft.:$215.96
About this home
Fully updated Spokane Valley brick rancher on a sprawling .61-acre lot! This 3 bed, 3 bath home features a spacious main floor with a chef’s kitchen, formal dining, and large living room with cozy gas fireplace. The main level includes 2 bedrooms, highlighted by a massive primary suite with heated floors, double closets, and a walk-in shower. Step outside to a huge covered patio with hot tub—perfect for entertaining—overlooking a park-like backyard with mature trees, 2 water features, and a greenhouse. The finished basement adds a 3rd bedroom, additional living space, laundry, and tons of storage—ideal for guests or extended family. A large detached 2-car garage plus a 20x30 shop provide incredible versatility. Subdivide the lot, build an ADU, or run a small business—so many options! This rare find offers space, comfort, and opportunity in a prime Valley location. Don't miss out seeing this one in person. I just might blow your mind!
Contact an agent
Home facts
- Year built:1955
- Listing ID #:202526396
- Added:112 day(s) ago
- Updated:November 11, 2025 at 05:35 PM
Rooms and interior
- Bedrooms:3
- Total bathrooms:3
- Full bathrooms:3
- Living area:2,894 sq. ft.
Heating and cooling
- Heating:Electric
Structure and exterior
- Year built:1955
- Building area:2,894 sq. ft.
- Lot area:0.61 Acres
Schools
- High school:Central Valley
- Middle school:Evergreen
- Elementary school:Adams
Finances and disclosures
- Price:$625,000
- Price per sq. ft.:$215.96
- Tax amount:$4,876
New listings near 14720 E 14th Ave
- New
 $925,000Active5 beds 4 baths4,250 sq. ft.
$925,000Active5 beds 4 baths4,250 sq. ft.17211 E Rosemont Ln, Spokane Valley, WA 99016
MLS# 25-10915Listed by: AVALON 24 REAL ESTATE - New
 $469,900Active2 beds 1 baths2,034 sq. ft.
$469,900Active2 beds 1 baths2,034 sq. ft.1313 S Wilbur Rd, Spokane Valley, WA 99206
MLS# 202526631Listed by: REALTY ONE GROUP ECLIPSE - New
 $495,000Active4 beds 2 baths1,954 sq. ft.
$495,000Active4 beds 2 baths1,954 sq. ft.3305 S Bowdish Rd, Spokane Valley, WA 99206
MLS# 202526616Listed by: AMPLIFY REAL ESTATE SERVICES - New
 $399,000Active2 beds 2 baths1,380 sq. ft.
$399,000Active2 beds 2 baths1,380 sq. ft.608 N Vercler Ln, Spokane Valley, WA 99216
MLS# 202526610Listed by: GLADHART REALTY, INC. - New
 $489,950Active3 beds 2 baths1,494 sq. ft.
$489,950Active3 beds 2 baths1,494 sq. ft.14025 E Sanson Ave, Spokane Valley, WA 99216
MLS# 202526596Listed by: AMPLIFY REAL ESTATE SERVICES - New
 $489,950Active3 beds 2 baths1,497 sq. ft.
$489,950Active3 beds 2 baths1,497 sq. ft.5522 N Bolivar Rd, Spokane Valley, WA 99216
MLS# 202526597Listed by: AMPLIFY REAL ESTATE SERVICES  $329,900Active2 beds 2 baths1,296 sq. ft.
$329,900Active2 beds 2 baths1,296 sq. ft.18307 E Boone Ave, Spokane Valley, WA 99016
MLS# 202525385Listed by: SILVERCREEK REALTY GROUP- New
 $320,000Active2 beds 1 baths894 sq. ft.
$320,000Active2 beds 1 baths894 sq. ft.1024 N Woodruff Rd, Spokane Valley, WA 99206
MLS# 202526581Listed by: SAVANT REALTY, INC - New
 $475,000Active3 beds 3 baths1,928 sq. ft.
$475,000Active3 beds 3 baths1,928 sq. ft.4910 E 15th Ave, Spokane Valley, WA 99212
MLS# 202526582Listed by: EXIT REAL ESTATE PROFESSIONALS - New
 $195,000Active2 beds 1 baths793 sq. ft.
$195,000Active2 beds 1 baths793 sq. ft.309 N Raymond Rd #24, Spokane Valley, WA 99206
MLS# 202526578Listed by: REAL BROKER LLC
