15425 E 19th Ln, Spokane Valley, WA 99037
Local realty services provided by:Better Homes and Gardens Real Estate Pacific Commons
Listed by: molly o cline
Office: heart and homes nw realty
MLS#:202523323
Source:WA_SAR
Price summary
- Price:$385,000
- Price per sq. ft.:$167.25
About this home
Beautifully updated 3BR/3BA home in Lovely Whisperwood 55+ gated community. Open floorplan offers great/living room w/vaulted ceiling & gas fireplace. Updated kitchen w/skylight, new quartz countertops, stainless appliances, big breakfast bar open to LR and informal dining, slider to covered deck - great for entertaining! End unit with lots of windows that overlook back & side yard gardens, lot adjacent to common space for privacy - like having an extra, care-free yard. Convenient main floor laundry with newer washer & dryer - all appliances stay! New paint throughout (main floor will be painted on 9/10/25) Large master en-suite with double sinks & walk-in-shower, 2nd mn flr BR or office. Fully finished lower level w/new paint & carpet offers spacious family room & BR & 3/4BA plus add'l bonus room or 4th BR (non-egress). GFA, Central AC, ceiling fans, honeycomb blinds, attached 2 car garage, RV parking available ($130/year), club house with activities. Schedule your showing today!
Contact an agent
Home facts
- Year built:1993
- Listing ID #:202523323
- Added:106 day(s) ago
- Updated:December 17, 2025 at 10:53 PM
Rooms and interior
- Bedrooms:3
- Total bathrooms:3
- Full bathrooms:3
- Living area:2,302 sq. ft.
Structure and exterior
- Year built:1993
- Building area:2,302 sq. ft.
- Lot area:0.09 Acres
Schools
- High school:Central Valley
- Middle school:Evergreeen
- Elementary school:Sunrise
Finances and disclosures
- Price:$385,000
- Price per sq. ft.:$167.25
- Tax amount:$787
New listings near 15425 E 19th Ln
- New
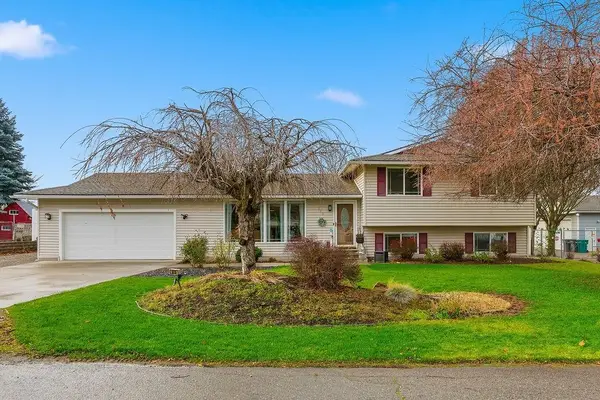 $499,900Active6 beds 3 baths2,448 sq. ft.
$499,900Active6 beds 3 baths2,448 sq. ft.1019 N Pierce Rd, Spokane Valley, WA 99206
MLS# 202527776Listed by: EXP REALTY, LLC BRANCH - New
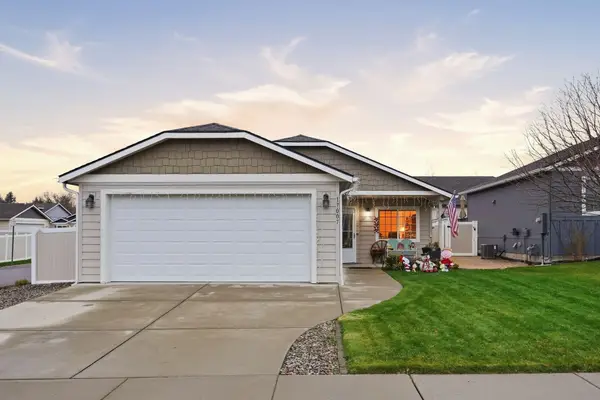 $400,000Active2 beds 2 baths1,086 sq. ft.
$400,000Active2 beds 2 baths1,086 sq. ft.17007 E Baldwin Ave, Spokane Valley, WA 99016
MLS# 202527762Listed by: AMPLIFY REAL ESTATE SERVICES - Open Fri, 10am to 5pmNew
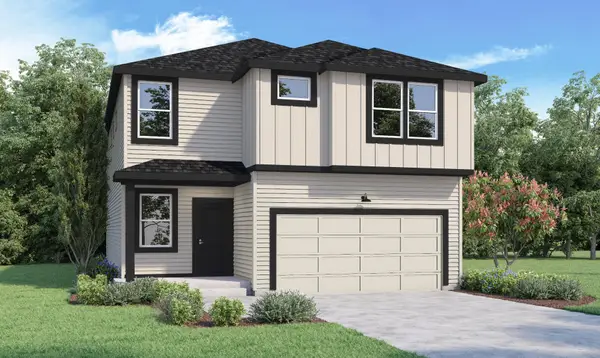 $529,995Active5 beds 3 baths2,770 sq. ft.
$529,995Active5 beds 3 baths2,770 sq. ft.3539 S Mccabe Ln, Spokane, WA 99206
MLS# 202527763Listed by: D.R. HORTON AMERICA'S BUILDER - Open Fri, 10am to 5pmNew
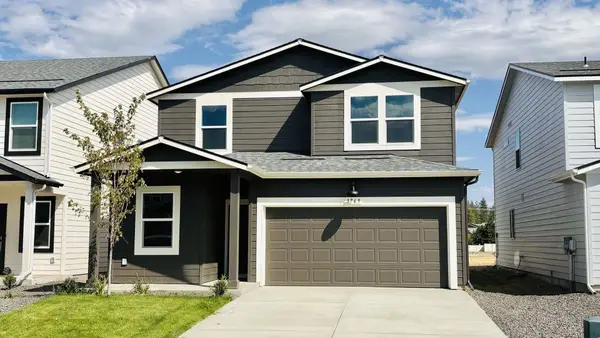 $437,995Active4 beds 3 baths1,856 sq. ft.
$437,995Active4 beds 3 baths1,856 sq. ft.3573 S Mccabe Ln, Spokane, WA 99206
MLS# 202527761Listed by: D.R. HORTON AMERICA'S BUILDER - New
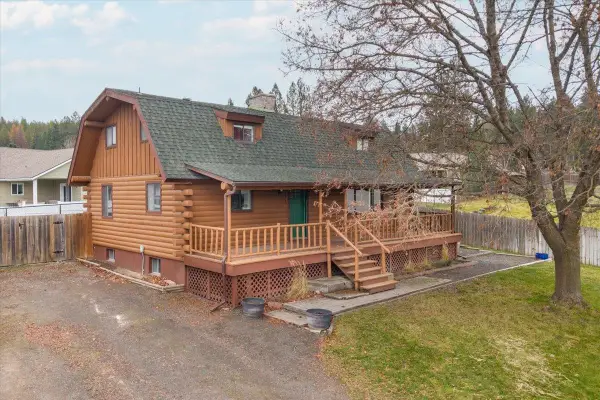 $459,990Active4 beds 2 baths2,640 sq. ft.
$459,990Active4 beds 2 baths2,640 sq. ft.4817 S Madison Rd, Spokane Valley, WA 99206
MLS# 202527750Listed by: KELLER WILLIAMS SPOKANE - MAIN - Open Sat, 10am to 12pmNew
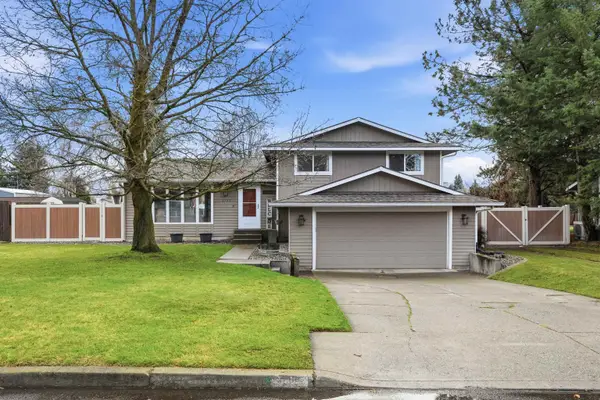 $450,000Active4 beds 3 baths2,088 sq. ft.
$450,000Active4 beds 3 baths2,088 sq. ft.3527 S Bowdish Rd, Spokane Valley, WA 99206
MLS# 202527747Listed by: WINDERMERE LIBERTY LAKE - New
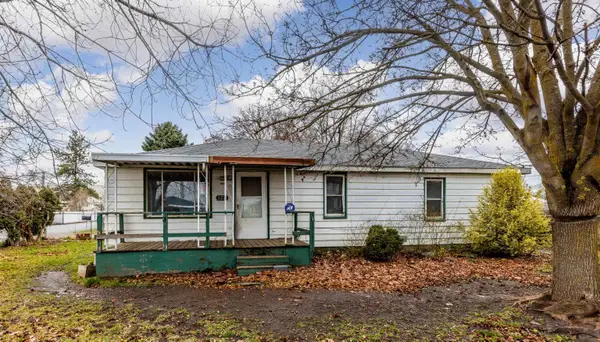 $250,000Active4 beds 2 baths1,266 sq. ft.
$250,000Active4 beds 2 baths1,266 sq. ft.3221 N Tschirley Rd, Spokane Valley, WA 99216
MLS# 202527746Listed by: KELLER WILLIAMS SPOKANE - MAIN - New
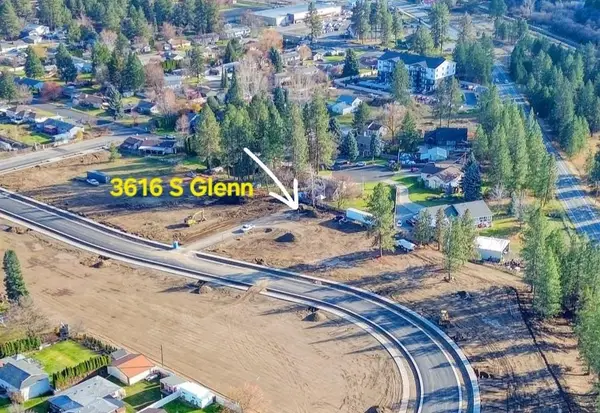 $159,900Active0.27 Acres
$159,900Active0.27 Acres3616 S S Glenn Ln, Spokane Valley, WA 99206
MLS# 202527724Listed by: AVALON 24 REAL ESTATE - New
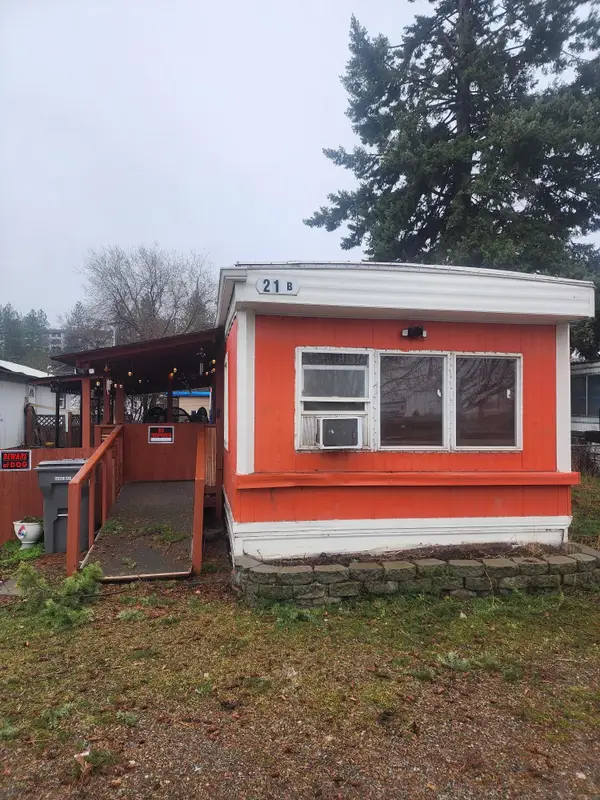 $25,000Active2 beds 1 baths
$25,000Active2 beds 1 baths5820 E 4th Ave, Spokane Valley, WA 99212
MLS# 202527719Listed by: EXP REALTY, LLC - New
 $169,500Active0.24 Acres
$169,500Active0.24 Acres17406 E Mission Ave, Spokane Valley, WA 99016
MLS# 202527722Listed by: AVALON 24 REAL ESTATE
