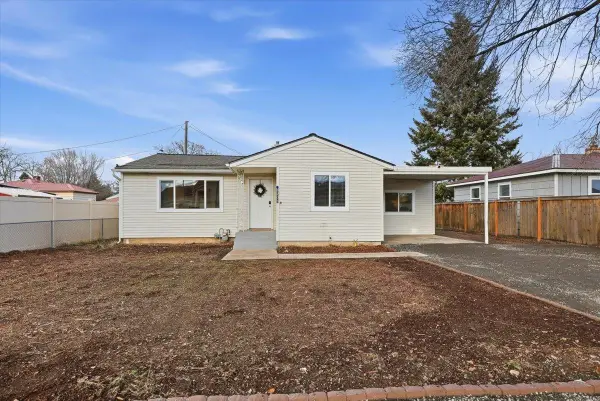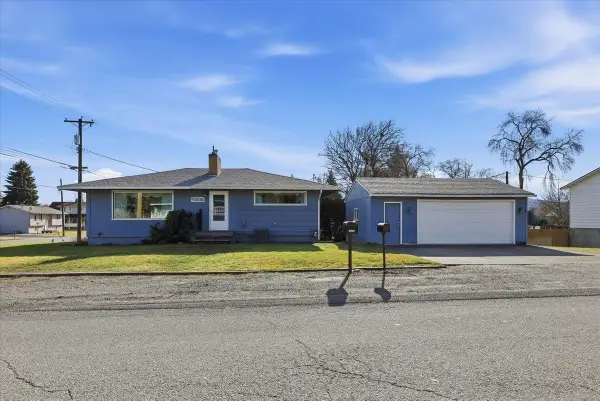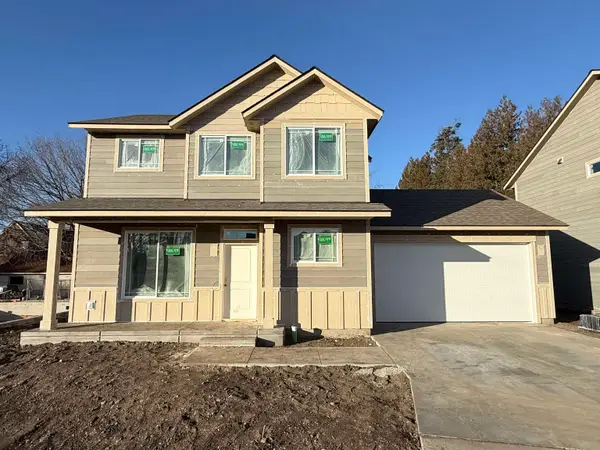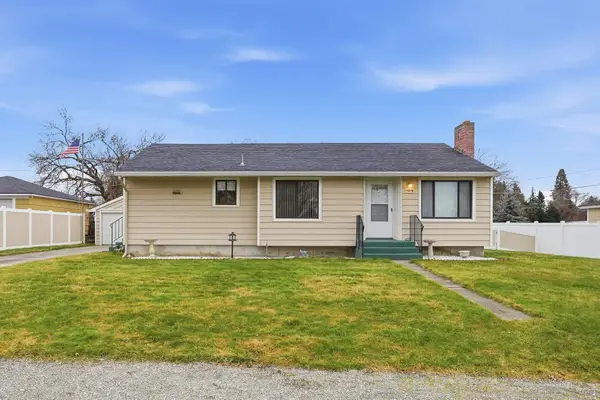16027 E Radco Dr, Spokane Valley, WA 99037
Local realty services provided by:Better Homes and Gardens Real Estate Pacific Commons
Listed by: kristina northcutt
Office: john l scott, inc.
MLS#:202610019
Source:WA_SAR
Price summary
- Price:$514,999
- Price per sq. ft.:$210.72
About this home
Spacious, updated, and priced to move—this 2,444 sq ft 3-bedroom, 3-full-bath home in peaceful Ridgemont Estates offers incredible value at $514,999. Tucked into a quiet cul-de-sac, it’s ideal for families, multigenerational living, or those needing flexible work-from-home space. Enjoy multiple levels of open, bright living areas and a large kitchen that flows seamlessly into family and dining spaces. Possible 4th Bedroom in the basement or 3rd family room!! Recent upgrades include new HVAC (2023), newer carpet, and a massive Trex deck built for entertaining. Outside, the private backyard oasis features a custom fire pit, professional landscaping with concrete curbing, and a premium utility shed. You’ll also enjoy exclusive access to two adjacent green spaces. Includes a one-year home warranty for peace of mind. Move-in ready with no compromises—just space, comfort, and smart value in one of the area’s most desirable neighborhoods. Don't delay, make this home YOURS TODAY!
Contact an agent
Home facts
- Year built:1996
- Listing ID #:202610019
- Added:114 day(s) ago
- Updated:February 12, 2026 at 06:53 PM
Rooms and interior
- Bedrooms:3
- Total bathrooms:3
- Full bathrooms:3
- Living area:2,444 sq. ft.
Structure and exterior
- Year built:1996
- Building area:2,444 sq. ft.
- Lot area:0.23 Acres
Schools
- High school:Central Valley
- Middle school:Evergreen
- Elementary school:Adams
Finances and disclosures
- Price:$514,999
- Price per sq. ft.:$210.72
- Tax amount:$4,860
New listings near 16027 E Radco Dr
- Open Thu, 10am to 5pmNew
 $429,995Active4 beds 3 baths1,856 sq. ft.
$429,995Active4 beds 3 baths1,856 sq. ft.3609 S Blake Ln, Spokane, WA 99206
MLS# 202612055Listed by: D.R. HORTON AMERICA'S BUILDER - Open Thu, 10am to 5pmNew
 $484,995Active4 beds 3 baths2,335 sq. ft.
$484,995Active4 beds 3 baths2,335 sq. ft.3631 S Blake Ln, Spokane, WA 99206
MLS# 202612057Listed by: D.R. HORTON AMERICA'S BUILDER  $591,140Pending3 beds 2 baths1,800 sq. ft.
$591,140Pending3 beds 2 baths1,800 sq. ft.18194 E Barclay Ct, Spokane Valley, WA 99016
MLS# 202612056Listed by: NEW HOME STAR WASHINGTON, LLC- New
 $725,000Active5 beds 4 baths4,005 sq. ft.
$725,000Active5 beds 4 baths4,005 sq. ft.706 S Shelley Lake Ln, Spokane Valley, WA 99037
MLS# 202612045Listed by: R.H. COOKE & ASSOCIATES - Open Thu, 10am to 5pmNew
 $409,995Active3 beds 3 baths1,497 sq. ft.
$409,995Active3 beds 3 baths1,497 sq. ft.3619 S Blake Ln, Spokane, WA 99206
MLS# 202612041Listed by: D.R. HORTON AMERICA'S BUILDER - New
 $499,900Active3 beds 2 baths1,436 sq. ft.
$499,900Active3 beds 2 baths1,436 sq. ft.2716 S Sonora Dr, Spokane Valley, WA 99037
MLS# 202612036Listed by: JOHN L SCOTT, SPOKANE VALLEY - New
 $340,900Active3 beds 2 baths1,100 sq. ft.
$340,900Active3 beds 2 baths1,100 sq. ft.8203 E Indiana Ave, Spokane Valley, WA 99212
MLS# 202612012Listed by: KELLY RIGHT REAL ESTATE OF SPOKANE - Open Sun, 11:30am to 2:30pmNew
 $400,000Active3 beds 2 baths2,400 sq. ft.
$400,000Active3 beds 2 baths2,400 sq. ft.13020 E Valleyway Ave, Spokane Valley, WA 99216
MLS# 202612010Listed by: WINDERMERE VALLEY - New
 $429,900Active3 beds 3 baths1,403 sq. ft.
$429,900Active3 beds 3 baths1,403 sq. ft.9511 E Michielli Ln, Spokane Valley, WA 99206
MLS# 202612003Listed by: COLDWELL BANKER TOMLINSON - New
 $349,900Active3 beds 2 baths2,126 sq. ft.
$349,900Active3 beds 2 baths2,126 sq. ft.1016 N Rudolf Rd, Spokane, WA 99206
MLS# 202611989Listed by: CHOICE REALTY

