1719 N Hodges Ln, Spokane Valley, WA 99016
Local realty services provided by:Better Homes and Gardens Real Estate Pacific Commons
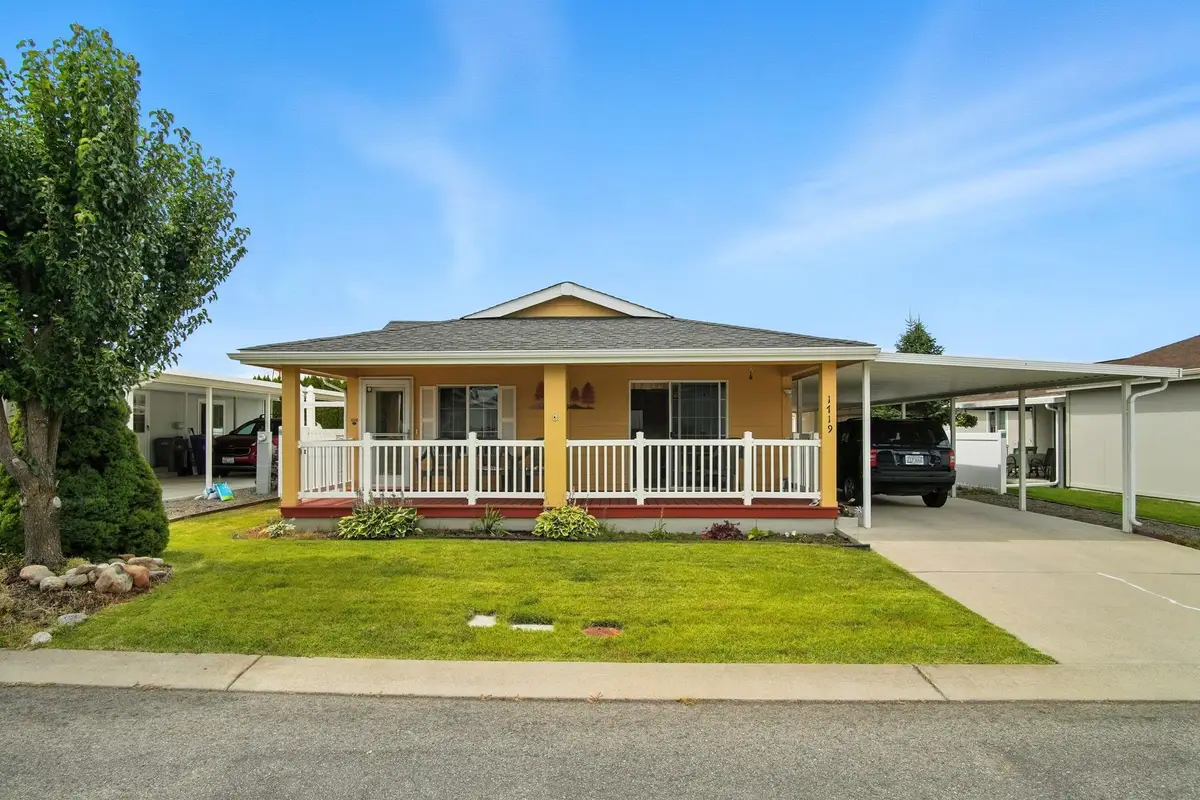
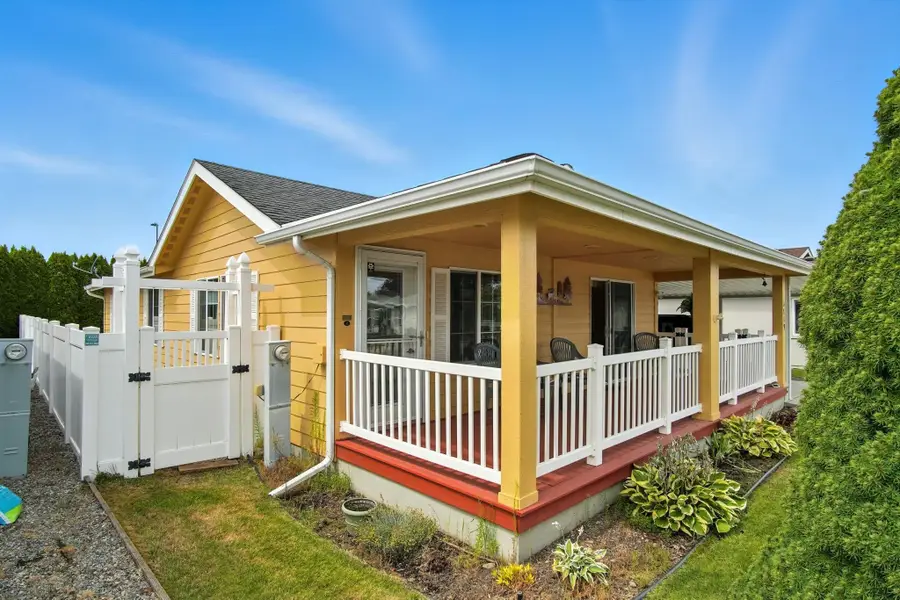
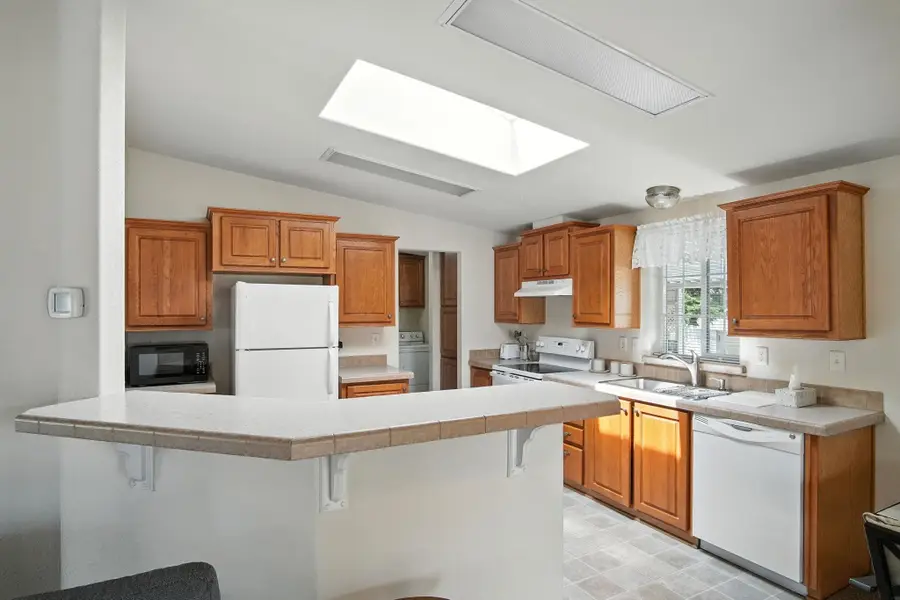
1719 N Hodges Ln,Spokane Valley, WA 99016
$285,000
- 3 Beds
- 2 Baths
- 1,456 sq. ft.
- Mobile / Manufactured
- Pending
Listed by:cambria henry
Office:haven real estate group
MLS#:202522307
Source:WA_SAR
Price summary
- Price:$285,000
- Price per sq. ft.:$195.74
About this home
Light-Filled Home in Gated 55+ Community – Fully Furnished with Oversized Carport & Covered Porch. Move right in! This fully furnished 3-bedroom home features an open floor plan with abundant natural light from large windows and a skylight. Glass doors open to a spacious, covered front porch — perfect for enjoying morning sun and afternoon shade. The third bedroom (no closet) is ideal for an office or flex space. The kitchen includes a pantry cupboard, and the bathroom offers an extra storage closet. The 56-foot oversized carport provides covered parking plus space for a private patio or additional vehicle. Backyard includes a storage shed and raised planter boxes. Everything stays — furniture, appliances, and decor — making this a truly turnkey opportunity. Located in a gated 55+ community with a clubhouse offering games, crafts, exercise room, library, and potluck dinners. Lot rent is $600/month and includes water, sewer, and snow removal.
Contact an agent
Home facts
- Year built:2007
- Listing Id #:202522307
- Added:5 day(s) ago
- Updated:August 17, 2025 at 05:03 PM
Rooms and interior
- Bedrooms:3
- Total bathrooms:2
- Full bathrooms:2
- Living area:1,456 sq. ft.
Heating and cooling
- Heating:Electric
Structure and exterior
- Year built:2007
- Building area:1,456 sq. ft.
Schools
- High school:Ridgeline
- Middle school:selkirk
- Elementary school:Riverbend
Finances and disclosures
- Price:$285,000
- Price per sq. ft.:$195.74
- Tax amount:$1,844
New listings near 1719 N Hodges Ln
- New
 $375,000Active2 beds 2 baths1,292 sq. ft.
$375,000Active2 beds 2 baths1,292 sq. ft.18820 E 4th Ave, Spokane Valley, WA 99016
MLS# 202522610Listed by: AMPLIFY REAL ESTATE SERVICES - New
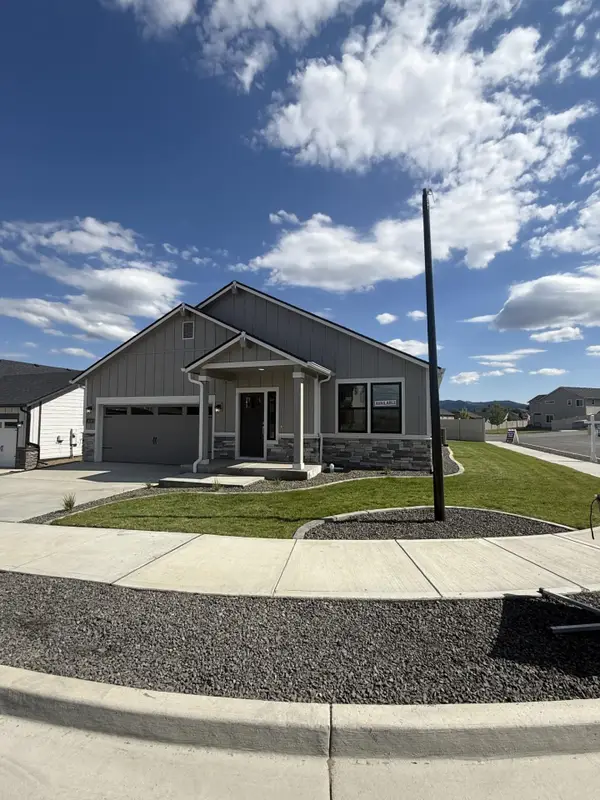 $549,990Active3 beds 2 baths1,574 sq. ft.
$549,990Active3 beds 2 baths1,574 sq. ft.18110 E Barclay Ct, Spokane Valley, WA 99016
MLS# 202522586Listed by: NEW HOME STAR WASHINGTON, LLC - New
 $375,000Active3 beds 2 baths1,976 sq. ft.
$375,000Active3 beds 2 baths1,976 sq. ft.8204 E Marietta Ave, Millwood, WA 99212
MLS# 202522580Listed by: NUKEY REALTY & PROPERTY MGMT, - New
 $419,900Active4 beds 2 baths2,138 sq. ft.
$419,900Active4 beds 2 baths2,138 sq. ft.13222 Nixon Ave, Spokane Valley, WA 99216
MLS# 202522573Listed by: REAL BROKER LLC - New
 $294,999Active2 beds 1 baths984 sq. ft.
$294,999Active2 beds 1 baths984 sq. ft.10508 E 15th Ave, Spokane Valley, WA 99206
MLS# 202522572Listed by: AMPLIFY REAL ESTATE SERVICES - New
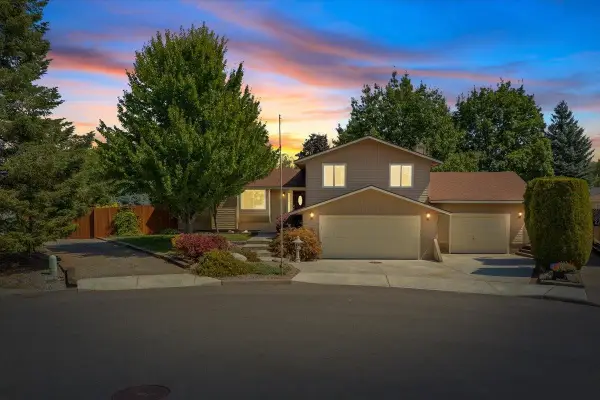 $549,900Active4 beds 3 baths2,266 sq. ft.
$549,900Active4 beds 3 baths2,266 sq. ft.3209 S Bates Rd, Spokane Valley, WA 99206
MLS# 202522556Listed by: RE/MAX OF SPOKANE - New
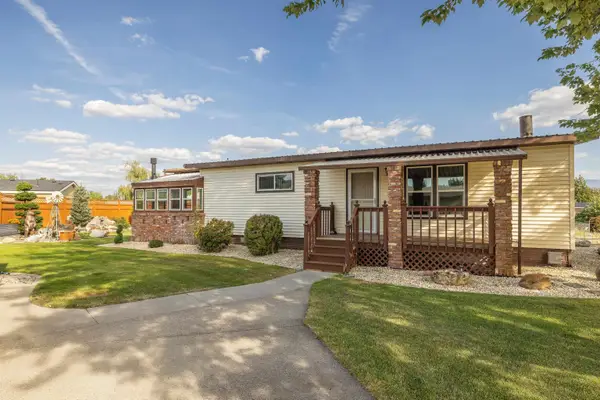 $324,950Active3 beds 2 baths
$324,950Active3 beds 2 baths18715 E Marlin Dr, Otis Orchards, WA 99027
MLS# 202522550Listed by: AMPLIFY REAL ESTATE SERVICES - New
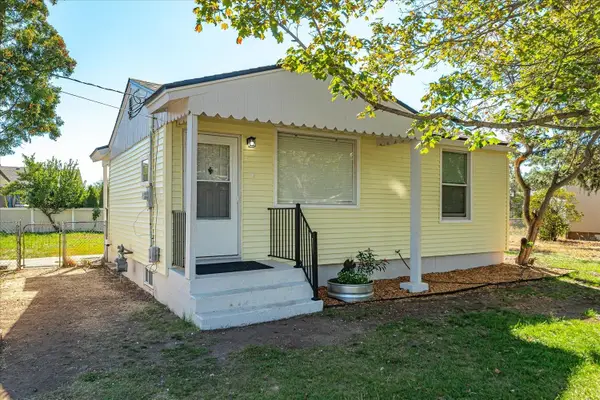 $294,000Active3 beds 1 baths1,218 sq. ft.
$294,000Active3 beds 1 baths1,218 sq. ft.908 N Sargent Rd, Spokane, WA 99212
MLS# 202522535Listed by: REAL BROKER LLC - New
 $359,000Active-- beds 2 baths
$359,000Active-- beds 2 baths610 N Evergreen Rd, Spokane Valley, WA 99216
MLS# 202522538Listed by: KELLY RIGHT REAL ESTATE OF SPOKANE - New
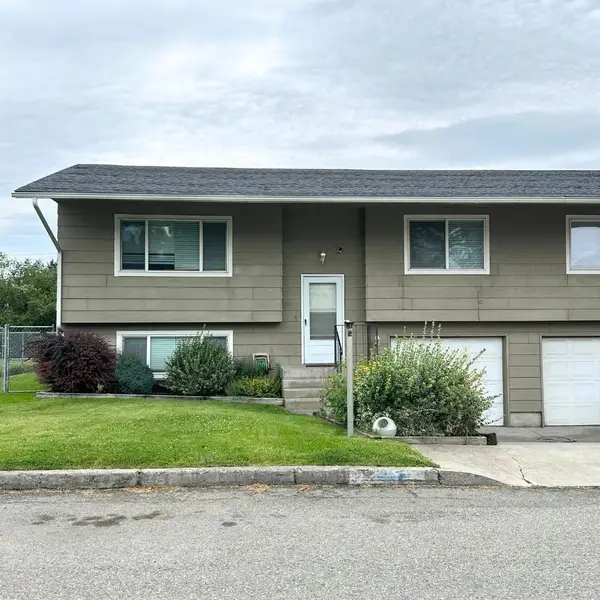 $599,900Active6 beds 4 baths2,770 sq. ft.
$599,900Active6 beds 4 baths2,770 sq. ft.2706/2708 N Whipple Ct, Spokane Valley, WA 99206
MLS# 202522499Listed by: AVALON 24 REAL ESTATE
