17500 E Wellesley Ave, Spokane Valley, WA 99216
Local realty services provided by:Better Homes and Gardens Real Estate Pacific Commons
Listed by: keri mccombs, tom hormel
Office: re/max inland empire
MLS#:202517216
Source:WA_SAR
Price summary
- Price:$2,250,000
- Price per sq. ft.:$363.37
About this home
Welcome to Etter Ranch, a rare opportunity to own one of Spokane Valley’s premier legacy properties. Set on almost 60 acres of pristine, usable land & bordering almost 1300 acres of Antoine Peak county conservation land w/ multiple private gated access points, this estate is a sanctuary for those who value space, privacy, and unmatched versatility. This Mid-Century Modern 4 bed, 4 bath, 3 car garage home offers panoramic 180-degree views from most of the main floor. The spacious layout is an entertainer’s dream, complete w/ an updated kitchen & a fully finished lower level with a kitchenette. Highlights include: 2 shops w/ power & concrete floors (upper shop: 40’x80’ w/ attached 40’x100’ covered livestock area & lower shop: 50’x76’ that includes 21’x50’ insulated/heated shop space), grain silo, heated in-ground pool w/ equipment housed in the meticulous mechanical rooms, 1800 sq ft 6-stall horse barn w/ tack room, ag tax classification w/ wheat planted, & almost entirely fenced & crossed fenced. Welcome home!
Contact an agent
Home facts
- Year built:1960
- Listing ID #:202517216
- Added:209 day(s) ago
- Updated:December 17, 2025 at 10:53 PM
Rooms and interior
- Bedrooms:4
- Total bathrooms:4
- Full bathrooms:4
- Living area:6,192 sq. ft.
Heating and cooling
- Heating:Baseboard, Hot Water, Zoned
Structure and exterior
- Year built:1960
- Building area:6,192 sq. ft.
- Lot area:59.53 Acres
Schools
- High school:East Valley
- Middle school:East Valley
- Elementary school:Trentwood
Finances and disclosures
- Price:$2,250,000
- Price per sq. ft.:$363.37
- Tax amount:$10,972
New listings near 17500 E Wellesley Ave
- New
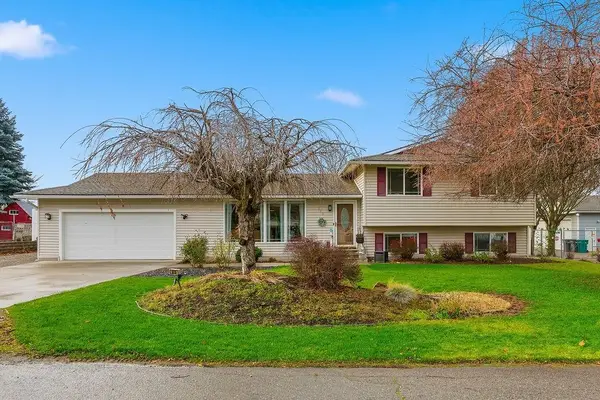 $499,900Active6 beds 3 baths2,448 sq. ft.
$499,900Active6 beds 3 baths2,448 sq. ft.1019 N Pierce Rd, Spokane Valley, WA 99206
MLS# 202527776Listed by: EXP REALTY, LLC BRANCH - New
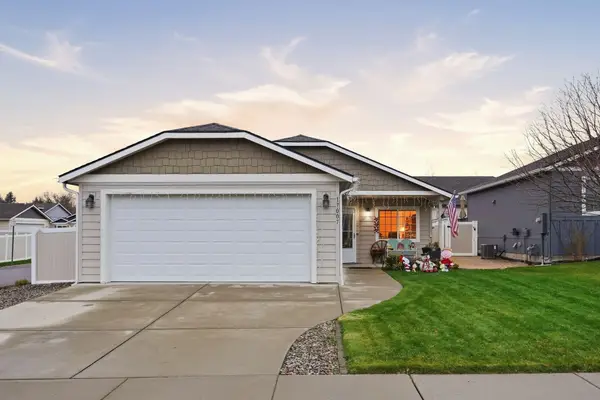 $400,000Active2 beds 2 baths1,086 sq. ft.
$400,000Active2 beds 2 baths1,086 sq. ft.17007 E Baldwin Ave, Spokane Valley, WA 99016
MLS# 202527762Listed by: AMPLIFY REAL ESTATE SERVICES - Open Fri, 10am to 5pmNew
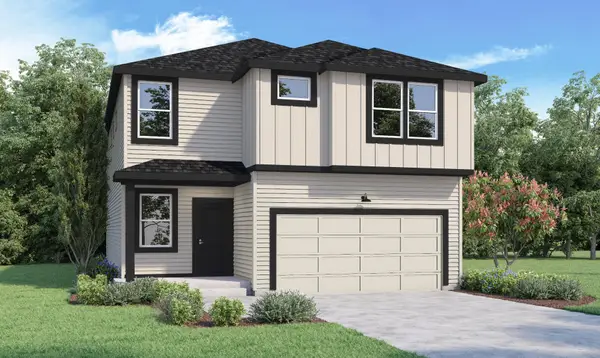 $529,995Active5 beds 3 baths2,770 sq. ft.
$529,995Active5 beds 3 baths2,770 sq. ft.3539 S Mccabe Ln, Spokane, WA 99206
MLS# 202527763Listed by: D.R. HORTON AMERICA'S BUILDER - Open Fri, 10am to 5pmNew
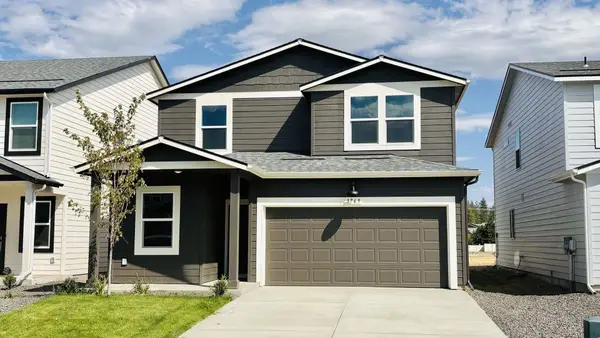 $437,995Active4 beds 3 baths1,856 sq. ft.
$437,995Active4 beds 3 baths1,856 sq. ft.3573 S Mccabe Ln, Spokane, WA 99206
MLS# 202527761Listed by: D.R. HORTON AMERICA'S BUILDER - New
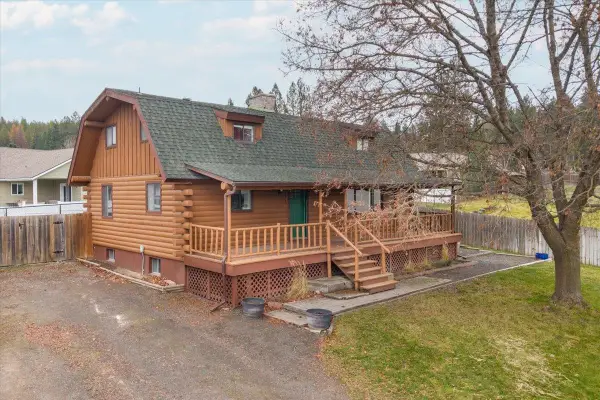 $459,990Active4 beds 2 baths2,640 sq. ft.
$459,990Active4 beds 2 baths2,640 sq. ft.4817 S Madison Rd, Spokane Valley, WA 99206
MLS# 202527750Listed by: KELLER WILLIAMS SPOKANE - MAIN - Open Sat, 10am to 12pmNew
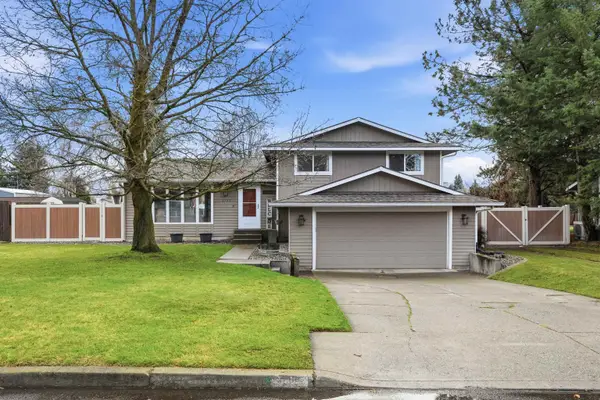 $450,000Active4 beds 3 baths2,088 sq. ft.
$450,000Active4 beds 3 baths2,088 sq. ft.3527 S Bowdish Rd, Spokane Valley, WA 99206
MLS# 202527747Listed by: WINDERMERE LIBERTY LAKE - New
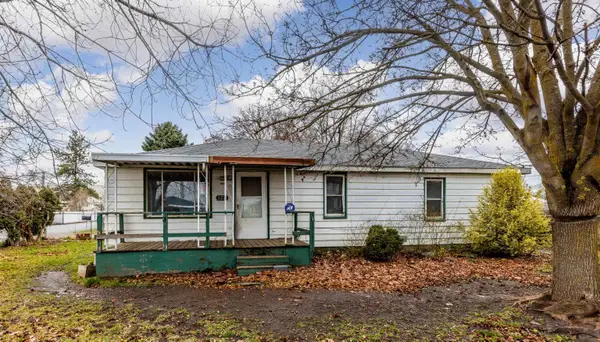 $250,000Active4 beds 2 baths1,266 sq. ft.
$250,000Active4 beds 2 baths1,266 sq. ft.3221 N Tschirley Rd, Spokane Valley, WA 99216
MLS# 202527746Listed by: KELLER WILLIAMS SPOKANE - MAIN - New
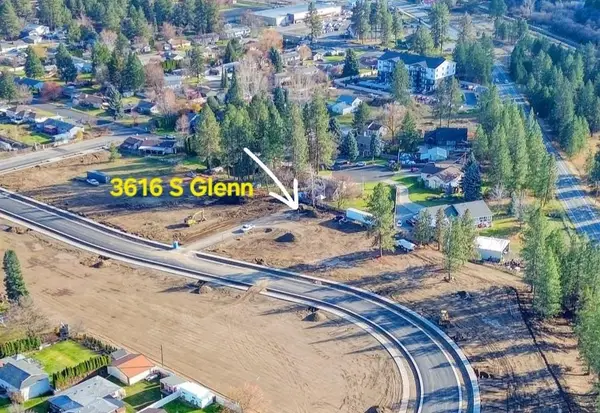 $159,900Active0.27 Acres
$159,900Active0.27 Acres3616 S S Glenn Ln, Spokane Valley, WA 99206
MLS# 202527724Listed by: AVALON 24 REAL ESTATE - New
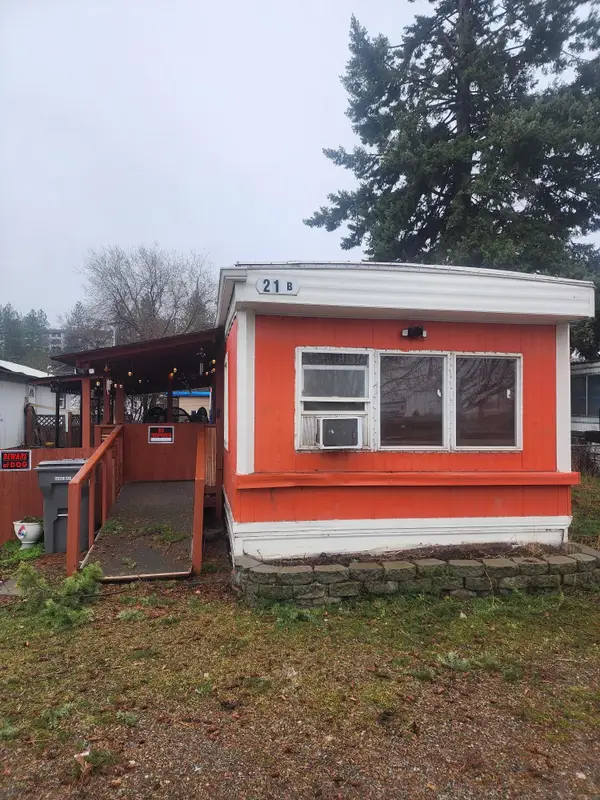 $25,000Active2 beds 1 baths
$25,000Active2 beds 1 baths5820 E 4th Ave, Spokane Valley, WA 99212
MLS# 202527719Listed by: EXP REALTY, LLC - New
 $169,500Active0.24 Acres
$169,500Active0.24 Acres17406 E Mission Ave, Spokane Valley, WA 99016
MLS# 202527722Listed by: AVALON 24 REAL ESTATE
