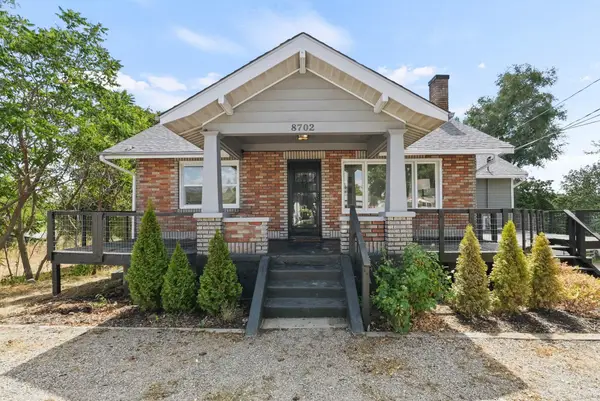17817 E Galaxy Ct, Spokane Valley, WA 99016
Local realty services provided by:Better Homes and Gardens Real Estate Pacific Commons
17817 E Galaxy Ct,Spokane Valley, WA 99016
$795,000
- 6 Beds
- 3 Baths
- 4,000 sq. ft.
- Single family
- Active
Listed by:david reynolds
Office:source real estate
MLS#:202524676
Source:WA_SAR
Price summary
- Price:$795,000
- Price per sq. ft.:$198.75
About this home
Price Reduced – Motivated Sellers Relocating! Welcome to your dream home! This spacious 6-bedroom, 3-bathroom residence sits on over .35 acres of privacy, nestled in a quiet cul-de-sac just feet from the park. The main floor primary suite offers ideal convenience and a spa-like ensuite retreat. The chef’s kitchen boasts a gas range with double ovens, perfect for culinary enthusiasts. Beautiful real hardwood floors flow throughout the main level, adding warmth and timeless character. The newly finished basement includes a future bathroom area, providing flexible space for your custom plans. Rarely found, the oversized 4-car garage with workshop and RV parking accommodate all your toys and hobbies with ease. A new AC unit ensures year-round comfort. Step outside to a secluded backyard oasis featuring a deck beneath a charming pergola, low-maintenance landscaping, an expansive koi pond water feature, built-in gas fire pit, mature garden beds, stained concrete, and a dedicated dog run—ideal for relaxing.
Contact an agent
Home facts
- Year built:2006
- Listing ID #:202524676
- Added:1 day(s) ago
- Updated:September 27, 2025 at 05:04 PM
Rooms and interior
- Bedrooms:6
- Total bathrooms:3
- Full bathrooms:3
- Living area:4,000 sq. ft.
Structure and exterior
- Year built:2006
- Building area:4,000 sq. ft.
- Lot area:0.35 Acres
Schools
- High school:Central Valley
- Middle school:Evergreen
- Elementary school:Sunrise
Finances and disclosures
- Price:$795,000
- Price per sq. ft.:$198.75
- Tax amount:$7,571
New listings near 17817 E Galaxy Ct
- Open Sun, 12 to 3pmNew
 $347,000Active4 beds 2 baths2,194 sq. ft.
$347,000Active4 beds 2 baths2,194 sq. ft.1402 N University Rd, Spokane, WA 99206
MLS# 202524696Listed by: REAL BROKER LLC - Open Sat, 1 to 3pmNew
 $645,000Active5 beds 3 baths2,704 sq. ft.
$645,000Active5 beds 3 baths2,704 sq. ft.3026 S Raymond Cir, Spokane Valley, WA 99206
MLS# 202524679Listed by: EXIT REAL ESTATE PROFESSIONALS - New
 $449,999Active3 beds 2 baths1,479 sq. ft.
$449,999Active3 beds 2 baths1,479 sq. ft.221 S Glenbrook Ct, Spokane Valley, WA 99016
MLS# 202524664Listed by: LIVE REAL ESTATE, LLC - New
 $469,900Active5 beds 2 baths2,400 sq. ft.
$469,900Active5 beds 2 baths2,400 sq. ft.13704 E 16th Ave, Spokane Valley, WA 99216
MLS# 202524665Listed by: EXP REALTY, LLC BRANCH - New
 $400,000Active4 beds 3 baths3,082 sq. ft.
$400,000Active4 beds 3 baths3,082 sq. ft.12816 E 9th Ave, Spokane Valley, WA 99216
MLS# 202524669Listed by: KELLY RIGHT REAL ESTATE OF SPOKANE - Open Sat, 2 to 4pmNew
 $669,000Active3 beds 3 baths3,704 sq. ft.
$669,000Active3 beds 3 baths3,704 sq. ft.10913 E Richard Ln, Spokane, WA 99206
MLS# 202524671Listed by: REALTY ONE GROUP ECLIPSE  $369,900Active4 beds 2 baths1,770 sq. ft.
$369,900Active4 beds 2 baths1,770 sq. ft.8702 E Valleyway Ave, Spokane Valley, WA 99212
MLS# 202522211Listed by: EXP REALTY, LLC- Open Sun, 12 to 3pmNew
 $420,000Active5 beds 3 baths2,772 sq. ft.
$420,000Active5 beds 3 baths2,772 sq. ft.10918 E 50th Ct, Spokane Valley, WA 99206
MLS# 202524627Listed by: KELLER WILLIAMS SPOKANE - MAIN - New
 $280,000Active5 beds 2 baths1,920 sq. ft.
$280,000Active5 beds 2 baths1,920 sq. ft.1504 N Vista Rd, Spokane, WA 99212
MLS# 202524616Listed by: KELLER WILLIAMS SPOKANE - MAIN
