1816 S Ridgetop Dr, Spokane Valley, WA 99016
Local realty services provided by:Better Homes and Gardens Real Estate Pacific Commons
1816 S Ridgetop Dr,Spokane Valley, WA 99016
$735,000
- 4 Beds
- 3 Baths
- 3,114 sq. ft.
- Single family
- Active
Listed by: bambi burrus
Office: kelly right real estate of spokane
MLS#:202610003
Source:WA_SAR
Price summary
- Price:$735,000
- Price per sq. ft.:$236.03
About this home
Stunning Greenstone home offers the perfect blend of comfort & functionality w/3,114 sq ft of thoughtfully designed living space. Main floor features an open-concept layout ideal for both entertaining & everyday living, anchored by a spacious kitchen w/stainless steel appliances, large island, & full pantry. The kitchen flows effortlessly into a bright great room highlighted by a dramatic floor-to-ceiling gas fireplace. Also on the main level are formal dining room, quiet den/home office, & convenient mudroom. Upstairs, an expansive primary suite serves as a private retreat with soaking tub & generous walk-in closet. Three additional bedrooms, versatile family/TV/reading room, & well-sized laundry room complete the upper level. Step outside to enjoy the covered patio & fully fenced backyard, beautifully enhanced by a tiered retaining wall—perfect for relaxing or entertaining. A 3-car garage adds ample storage & everyday convenience. This exceptional HOME & PRICE checks all the boxes~$735000
Contact an agent
Home facts
- Year built:2019
- Listing ID #:202610003
- Added:146 day(s) ago
- Updated:February 18, 2026 at 03:05 AM
Rooms and interior
- Bedrooms:4
- Total bathrooms:3
- Full bathrooms:3
- Living area:3,114 sq. ft.
Heating and cooling
- Heating:Zoned
Structure and exterior
- Year built:2019
- Building area:3,114 sq. ft.
- Lot area:0.18 Acres
Schools
- High school:Central Valley
- Middle school:Evergreen
- Elementary school:Sunrise
Finances and disclosures
- Price:$735,000
- Price per sq. ft.:$236.03
- Tax amount:$7,600
New listings near 1816 S Ridgetop Dr
- New
 $547,500Active4 beds 4 baths3,192 sq. ft.
$547,500Active4 beds 4 baths3,192 sq. ft.12720 E Kiowa Ct, Spokane Valley, WA 99206
MLS# 202612301Listed by: RE/MAX OF SPOKANE - New
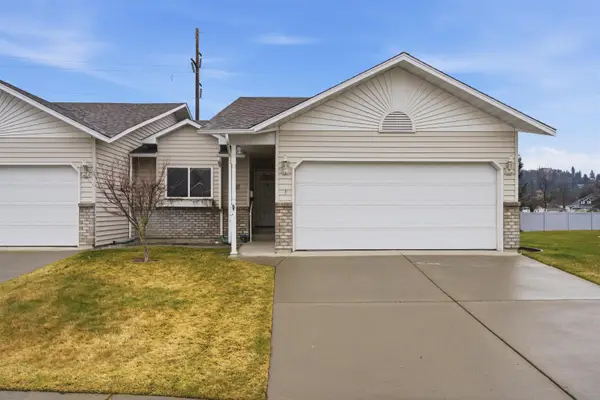 $405,000Active3 beds 3 baths2,316 sq. ft.
$405,000Active3 beds 3 baths2,316 sq. ft.1948 S Century Ln, Veradale, WA 99037
MLS# 202612290Listed by: WINDERMERE LIBERTY LAKE - New
 $449,000Active4 beds 3 baths1,805 sq. ft.
$449,000Active4 beds 3 baths1,805 sq. ft.2116 N Tschirley Rd, Greenacres, WA 99016
MLS# 202612292Listed by: WINDERMERE VALLEY 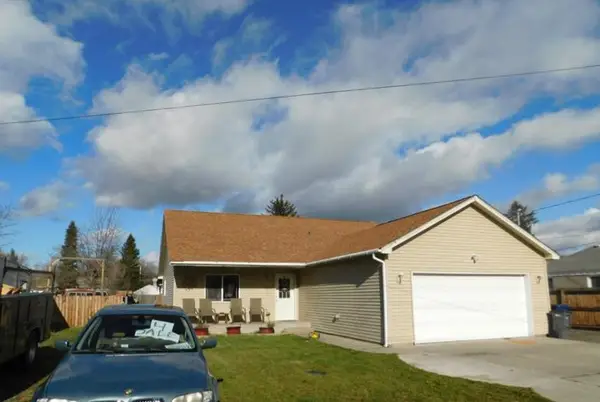 $225,000Pending3 beds 2 baths1,506 sq. ft.
$225,000Pending3 beds 2 baths1,506 sq. ft.7217 E Montgomery Ave, Spokane Valley, WA 99212
MLS# 202612275Listed by: EXTANT REALTY- New
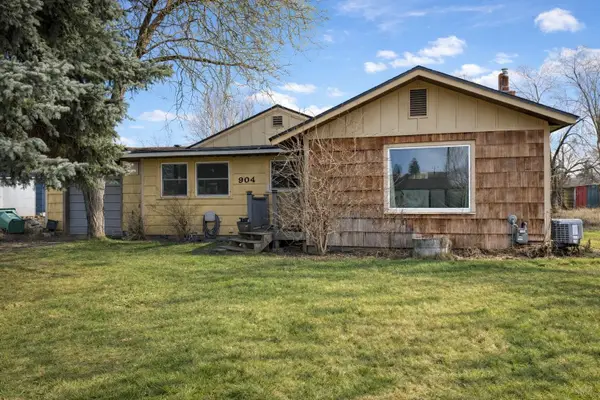 $324,900Active3 beds 1 baths1,806 sq. ft.
$324,900Active3 beds 1 baths1,806 sq. ft.904 N Herald Rd, Spokane Valley, WA 99206
MLS# 202612274Listed by: EXTANT REALTY - New
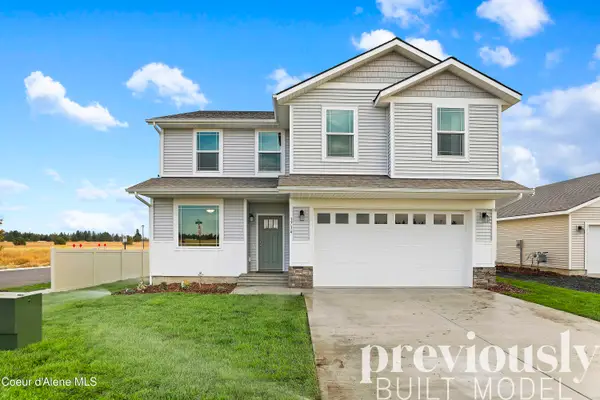 $491,007Active3 beds 3 baths2,360 sq. ft.
$491,007Active3 beds 3 baths2,360 sq. ft.9 N DRUMMOND ST, Spokane Valley, WA 99016
MLS# 26-1382Listed by: COLDWELL BANKER SCHNEIDMILLER REALTY - New
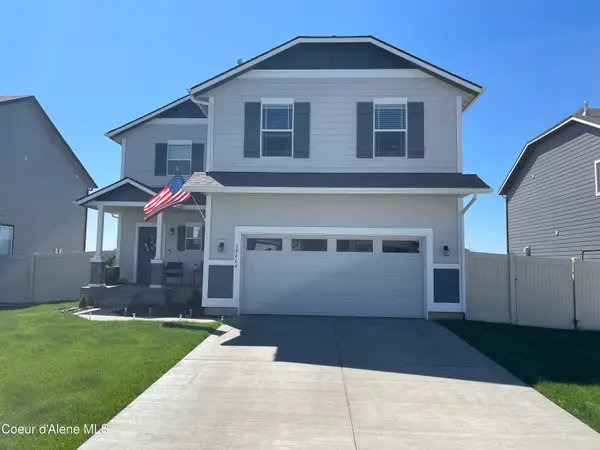 $461,001Active3 beds 3 baths1,850 sq. ft.
$461,001Active3 beds 3 baths1,850 sq. ft.11 N DRUMMOND ST, Spokane Valley, WA 99016
MLS# 26-1383Listed by: COLDWELL BANKER SCHNEIDMILLER REALTY - New
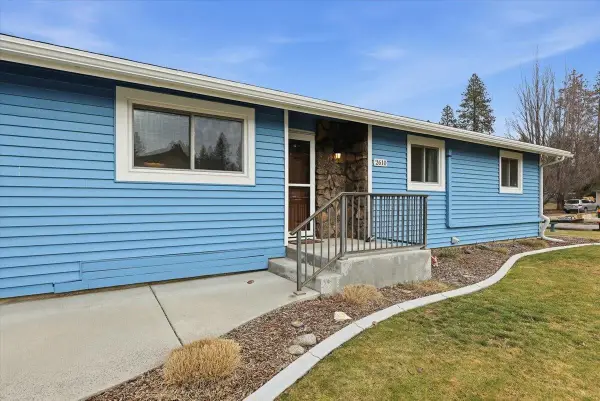 $440,000Active5 beds 3 baths2,680 sq. ft.
$440,000Active5 beds 3 baths2,680 sq. ft.2610 S Timberlane Dr, Spokane Valley, WA 99037
MLS# 202612249Listed by: COLDWELL BANKER TOMLINSON - New
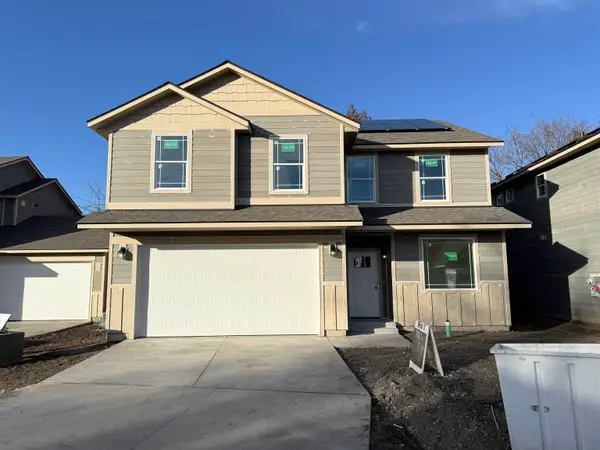 $498,900Active3 beds 3 baths2,360 sq. ft.
$498,900Active3 beds 3 baths2,360 sq. ft.9515 E Michielli Ln, Spokane Valley, WA 99206
MLS# 202612246Listed by: COLDWELL BANKER TOMLINSON - Open Thu, 10am to 5pmNew
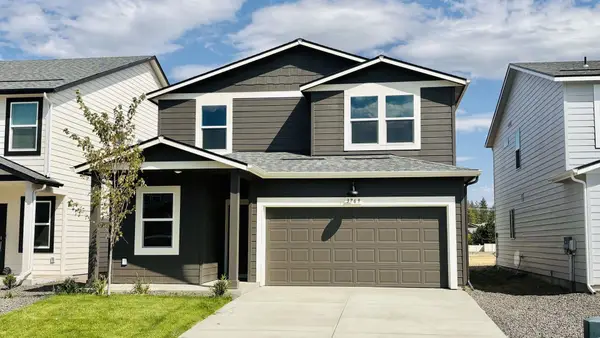 $444,995Active4 beds 3 baths1,856 sq. ft.
$444,995Active4 beds 3 baths1,856 sq. ft.3577 S Blake Ln, Spokane, WA 99206
MLS# 202612233Listed by: D.R. HORTON AMERICA'S BUILDER

