1821 S Shamrock Dr, Spokane Valley, WA 99016
Local realty services provided by:Better Homes and Gardens Real Estate Pacific Commons
Listed by: brad boswell
Office: re/max of spokane
MLS#:202527149
Source:WA_SAR
Price summary
- Price:$779,900
- Price per sq. ft.:$195.22
About this home
PRICED TO SELL! A FULLY FINISHED CAMDEN HOMES BUILT RE-SALE IN MORNINGSIDE! 5br/3.5 ba, approx 3,995 sq/ft and resting on a beautifully landscaped 63 x 120 homesite. The kitchen has granite counters, stainless steel appliances w/gas range, all appliances stay! The main level is open and inviting with office/den off entry, great room for family hang out time and entertaining with gas fireplace, built-ins, lots of windows, easy access out to back yard patio and so much more! The upper level has four bedrooms, spacious loft area and laundry room with W/D. The basement is fully finished by builder and laid out so well with a huge family room, bedroom, bath and abundant storage! You'll love the backyard, fully fenced, sprinkler system, storage shed and recently painted exterior! The garage is a dream with more storage, shelving and extra tandem space! PRIDE OF OWNERSHIP BY ORIGINAL OWNER AND A MUST SEE!!
Contact an agent
Home facts
- Year built:2012
- Listing ID #:202527149
- Added:43 day(s) ago
- Updated:January 09, 2026 at 11:16 PM
Rooms and interior
- Bedrooms:5
- Total bathrooms:4
- Full bathrooms:4
- Living area:3,995 sq. ft.
Structure and exterior
- Year built:2012
- Building area:3,995 sq. ft.
- Lot area:0.17 Acres
Schools
- High school:Central Valley
- Middle school:Evergreen
- Elementary school:Sunrise
Finances and disclosures
- Price:$779,900
- Price per sq. ft.:$195.22
- Tax amount:$6,990
New listings near 1821 S Shamrock Dr
- New
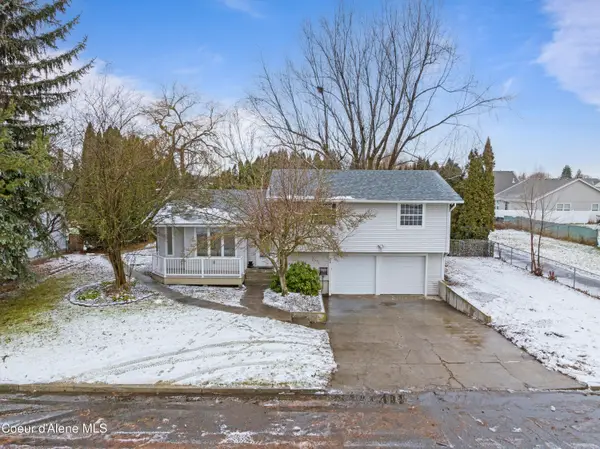 $477,000Active4 beds 3 baths2,238 sq. ft.
$477,000Active4 beds 3 baths2,238 sq. ft.206 S MOEN ST, Spokane Valley, WA 99016
MLS# 26-307Listed by: COLDWELL BANKER SCHNEIDMILLER REALTY - New
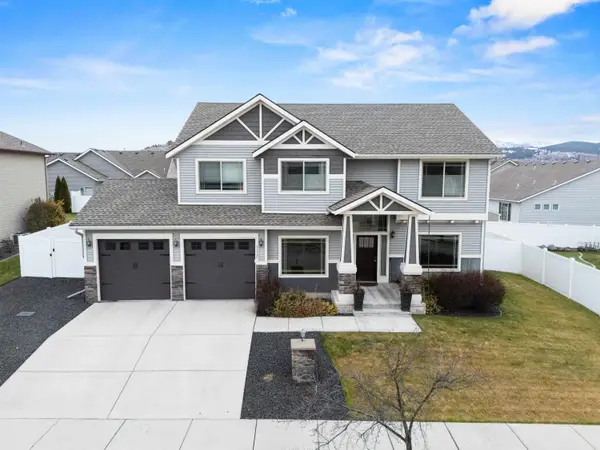 $640,000Active4 beds 3 baths2,696 sq. ft.
$640,000Active4 beds 3 baths2,696 sq. ft.1115 S Mcmillan Rd, Spokane Valley, WA 99016
MLS# 202610613Listed by: REAL BROKER LLC - New
 $459,900Active3 beds 1 baths2,034 sq. ft.
$459,900Active3 beds 1 baths2,034 sq. ft.1313 S Wilbur Rd, Spokane Valley, WA 99206
MLS# 202610612Listed by: REALTY ONE GROUP ECLIPSE - Open Sat, 12 to 2pmNew
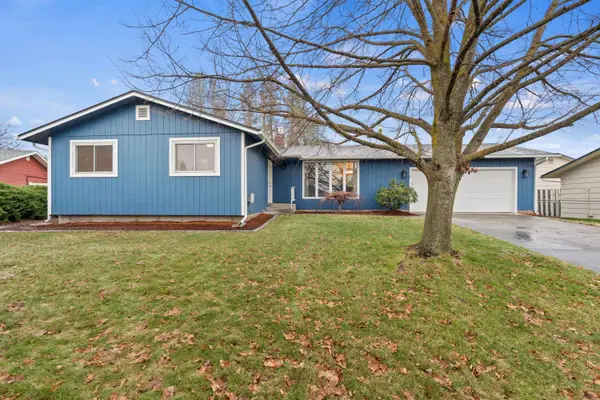 $485,000Active3 beds 2 baths2,658 sq. ft.
$485,000Active3 beds 2 baths2,658 sq. ft.2719 S Cheryl Ct, Veradale, WA 99037
MLS# 202610598Listed by: THE HORNBERGER GROUP, LLC - New
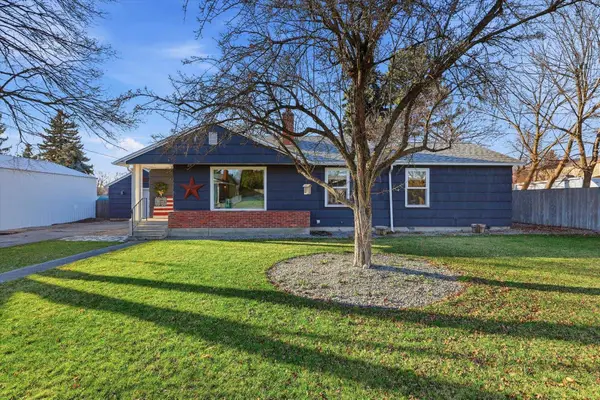 $450,000Active5 beds 3 baths2,542 sq. ft.
$450,000Active5 beds 3 baths2,542 sq. ft.417 N Burns Rd, Spokane Valley, WA 99216
MLS# 202610582Listed by: WINDERMERE MANITO, LLC - Open Sun, 1 to 2pmNew
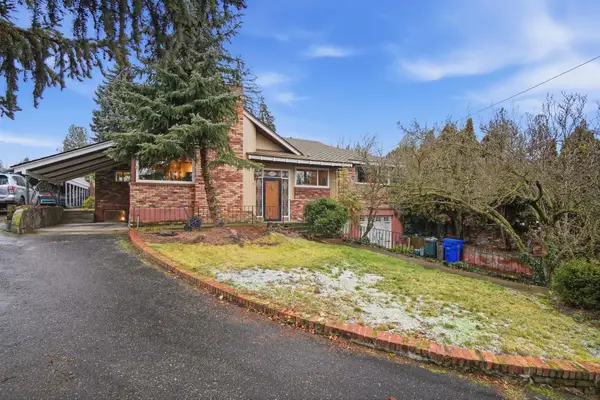 $360,000Active3 beds 3 baths2,996 sq. ft.
$360,000Active3 beds 3 baths2,996 sq. ft.10714 E 8th Ave, Spokane, WA 99206
MLS# 202610563Listed by: HAVEN REAL ESTATE GROUP - New
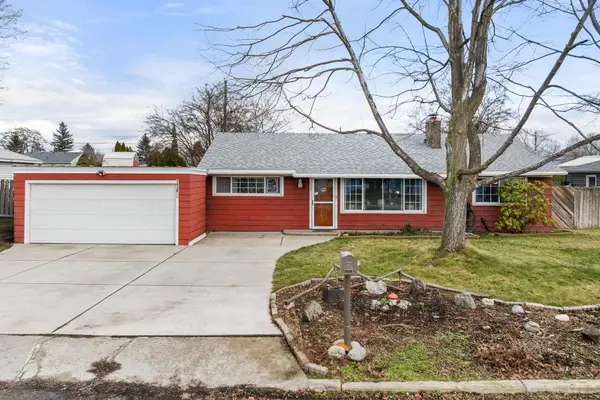 $340,000Active3 beds 1 baths1,012 sq. ft.
$340,000Active3 beds 1 baths1,012 sq. ft.1418 N Bowman Rd, Spokane Valley, WA 99212
MLS# 202610549Listed by: AMPLIFY REAL ESTATE SERVICES - New
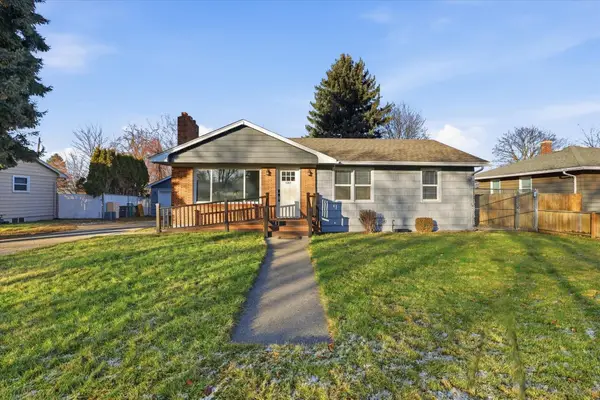 $450,000Active4 beds 2 baths2,100 sq. ft.
$450,000Active4 beds 2 baths2,100 sq. ft.10811 E 7th Ave, Spokane Valley, WA 99206
MLS# 202610553Listed by: JOHN L SCOTT, SPOKANE VALLEY - New
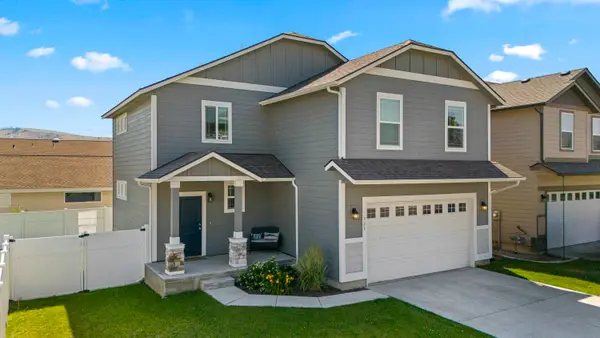 $525,000Active3 beds 3 baths1,850 sq. ft.
$525,000Active3 beds 3 baths1,850 sq. ft.723 S Grady Rd, Spokane Valley, WA 99016
MLS# 202610556Listed by: EXP REALTY, LLC - Open Sun, 12 to 1:30pmNew
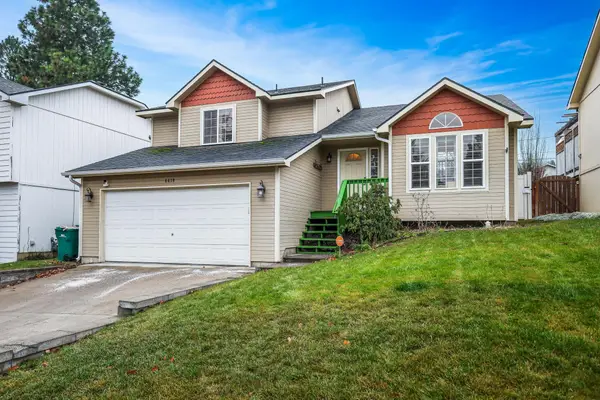 $475,000Active3 beds 3 baths1,643 sq. ft.
$475,000Active3 beds 3 baths1,643 sq. ft.4418 E 15th Ave, Spokane Valley, WA 99212
MLS# 202610533Listed by: EXP REALTY 4 DEGREES
