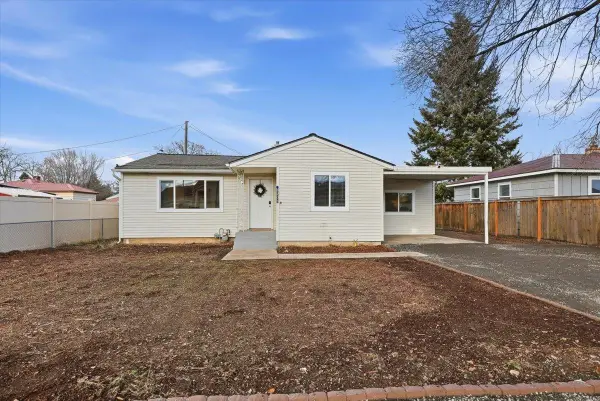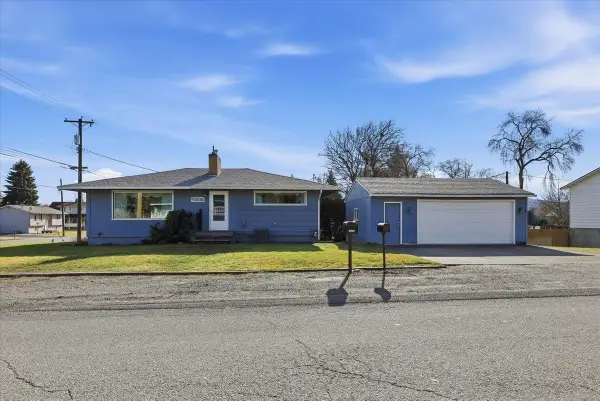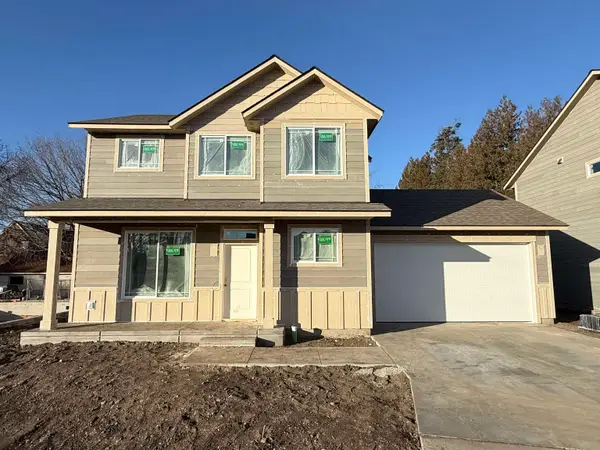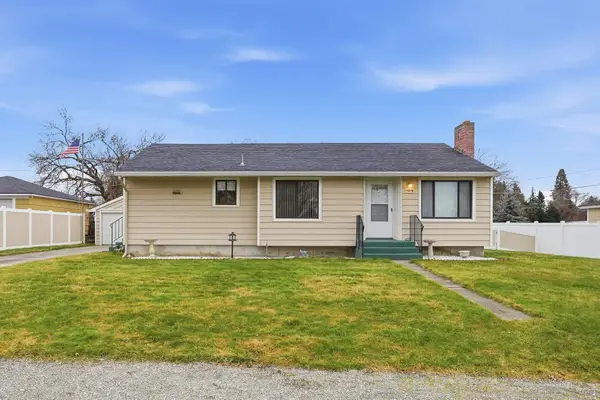18718 E Riverside Ct, Spokane Valley, WA 99016
Local realty services provided by:Better Homes and Gardens Real Estate Pacific Commons
18718 E Riverside Ct,Spokane Valley, WA 99016
$515,796
- 3 Beds
- 3 Baths
- 2,696 sq. ft.
- Single family
- Active
Listed by: mike green
Office: coldwell banker schneidmiller
MLS#:202516985
Source:WA_SAR
Price summary
- Price:$515,796
- Price per sq. ft.:$191.32
About this home
New Construction, You Design Near Liberty Lake…Get all the benefits of the Liberty Lake community in this new quaint neighborhood! This two story plan features a covered front porch and 12' x 10' back concrete patio. Home opens to a grand two story entry. Main floor includes 9’ ceilings throughout, a formal dining room open to the family room, double doors to the office, and a half bathroom. Open floor concept from the family room, dining nook, and kitchen. Kitchen features 42" upper cabinets, an island with eating bar overhang, stainless steel appliances, and a large pantry off the kitchen. Second floor includes a large loft area with half walls open to floor below, guest bedrooms with walk-in closets, and the laundry room for added convenience. Master suite features a double door entry, large walk-in closet and spacious full bathroom with double sinks, garden tub, 5' fiberglass shower, and linen closet. Guest bedrooms also feature walk-in closets. Home is a Pre-sale (Ghost Listing): You get to pick the l
Contact an agent
Home facts
- Year built:2025
- Listing ID #:202516985
- Added:266 day(s) ago
- Updated:February 13, 2026 at 02:53 AM
Rooms and interior
- Bedrooms:3
- Total bathrooms:3
- Full bathrooms:3
- Living area:2,696 sq. ft.
Heating and cooling
- Heating:Heat Pump
Structure and exterior
- Year built:2025
- Building area:2,696 sq. ft.
- Lot area:0.23 Acres
Schools
- High school:Ridgeline
- Middle school:Greenacres
- Elementary school:Greenacres
Finances and disclosures
- Price:$515,796
- Price per sq. ft.:$191.32
New listings near 18718 E Riverside Ct
- Open Fri, 10am to 5pmNew
 $429,995Active4 beds 3 baths1,856 sq. ft.
$429,995Active4 beds 3 baths1,856 sq. ft.3609 S Blake Ln, Spokane, WA 99206
MLS# 202612055Listed by: D.R. HORTON AMERICA'S BUILDER - Open Fri, 10am to 5pmNew
 $484,995Active4 beds 3 baths2,335 sq. ft.
$484,995Active4 beds 3 baths2,335 sq. ft.3631 S Blake Ln, Spokane, WA 99206
MLS# 202612057Listed by: D.R. HORTON AMERICA'S BUILDER  $591,140Pending3 beds 2 baths1,800 sq. ft.
$591,140Pending3 beds 2 baths1,800 sq. ft.18194 E Barclay Ct, Spokane Valley, WA 99016
MLS# 202612056Listed by: NEW HOME STAR WASHINGTON, LLC- New
 $725,000Active5 beds 4 baths4,005 sq. ft.
$725,000Active5 beds 4 baths4,005 sq. ft.706 S Shelley Lake Ln, Spokane Valley, WA 99037
MLS# 202612045Listed by: R.H. COOKE & ASSOCIATES - Open Fri, 10am to 5pmNew
 $409,995Active3 beds 3 baths1,497 sq. ft.
$409,995Active3 beds 3 baths1,497 sq. ft.3619 S Blake Ln, Spokane, WA 99206
MLS# 202612041Listed by: D.R. HORTON AMERICA'S BUILDER - New
 $499,900Active3 beds 2 baths1,436 sq. ft.
$499,900Active3 beds 2 baths1,436 sq. ft.2716 S Sonora Dr, Spokane Valley, WA 99037
MLS# 202612036Listed by: JOHN L SCOTT, SPOKANE VALLEY - Open Sat, 1 to 3pmNew
 $340,900Active3 beds 2 baths1,100 sq. ft.
$340,900Active3 beds 2 baths1,100 sq. ft.8203 E Indiana Ave, Spokane Valley, WA 99212
MLS# 202612012Listed by: KELLY RIGHT REAL ESTATE OF SPOKANE - Open Sun, 11:30am to 2:30pmNew
 $400,000Active3 beds 2 baths2,400 sq. ft.
$400,000Active3 beds 2 baths2,400 sq. ft.13020 E Valleyway Ave, Spokane Valley, WA 99216
MLS# 202612010Listed by: WINDERMERE VALLEY - New
 $429,900Active3 beds 3 baths1,403 sq. ft.
$429,900Active3 beds 3 baths1,403 sq. ft.9511 E Michielli Ln, Spokane Valley, WA 99206
MLS# 202612003Listed by: COLDWELL BANKER TOMLINSON - New
 $349,900Active3 beds 2 baths2,126 sq. ft.
$349,900Active3 beds 2 baths2,126 sq. ft.1016 N Rudolf Rd, Spokane, WA 99206
MLS# 202611989Listed by: CHOICE REALTY

