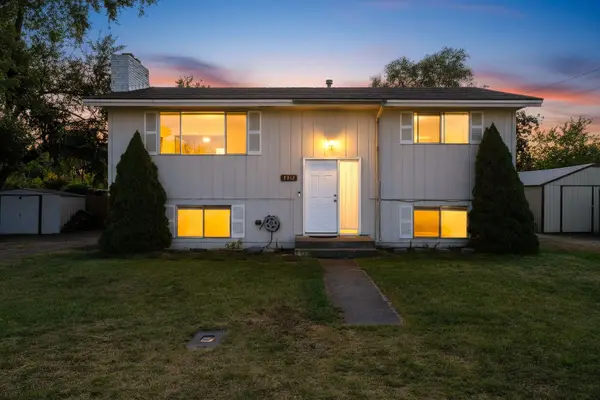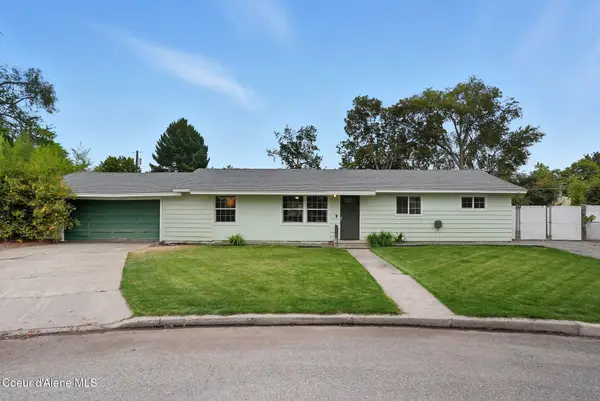1925 S Timberlane Dr, Spokane Valley, WA 99037
Local realty services provided by:Better Homes and Gardens Real Estate Pacific Commons
Listed by:marci tanzer
Office:professional realty services
MLS#:202522837
Source:WA_SAR
Price summary
- Price:$620,000
- Price per sq. ft.:$172.17
About this home
Immaculate 6 Bedroom, 3 Bath, 2 story home, plus full finished basement located in highly rated Central Valley School District. Newly updated home features: Remodeled Kitchen & Bathrooms, Hardwood Floors, Brand New Gas Furnace & CAC/heat pump, Great Room with Gas FP opens to spacious Kitchen with large Eating Bar, Kitchen includes Pantry & upgraded Stainless Steel Appliances, Formal Dining, Formal Living Room, Cathedral ceilings, abundance of natural light throughout, Main floor utilities, Main Floor Bedroom/Office, 2nd level includes Master bdrm suite and 2 additional bdrms, Spacious 15'8"x14'8" Master Bedroom with Walk-in Closet & Newly Remodeled Bathroom, Full Finished Basement includes 2 egress bedrooms and 2 Multi Purpose Rec Rooms. Newly painted Interior & Exterior, abundant storage throughout, beautiful Landscaped Fenced Corner Lot with Rainer Cherry & Plum Trees. Photo Tour link https://pnwhometours.com/1925-S-Timberlane-Dr
Contact an agent
Home facts
- Year built:1993
- Listing ID #:202522837
- Added:46 day(s) ago
- Updated:October 08, 2025 at 11:06 AM
Rooms and interior
- Bedrooms:6
- Total bathrooms:3
- Full bathrooms:3
- Living area:3,601 sq. ft.
Structure and exterior
- Year built:1993
- Building area:3,601 sq. ft.
- Lot area:0.28 Acres
Schools
- High school:Central Valley
- Middle school:Evergreen
- Elementary school:Adams
Finances and disclosures
- Price:$620,000
- Price per sq. ft.:$172.17
- Tax amount:$5,039
New listings near 1925 S Timberlane Dr
- New
 $299,000Active4 beds 2 baths1,752 sq. ft.
$299,000Active4 beds 2 baths1,752 sq. ft.7912 E Baldwin Ave, Spokane Valley, WA 99212
MLS# 202525194Listed by: AMPLIFY REAL ESTATE SERVICES  $385,000Pending2 beds 2 baths1,248 sq. ft.
$385,000Pending2 beds 2 baths1,248 sq. ft.512 S Dartmouth Rd, Spokane Valley, WA 99206
MLS# 25-10095Listed by: AVALON 24 REAL ESTATE- New
 $420,000Active4 beds 2 baths1,470 sq. ft.
$420,000Active4 beds 2 baths1,470 sq. ft.908 N Ravalli Ct, Spokane Valley, WA 99037
MLS# 25-10088Listed by: AVALON 24 REAL ESTATE - New
 $114,950Active0.3 Acres
$114,950Active0.3 AcresN Willow Dr, Spokane Valley, WA 99206
MLS# 202525133Listed by: KELLY RIGHT REAL ESTATE OF SPOKANE - New
 $609,990Active3 beds 2 baths1,574 sq. ft.
$609,990Active3 beds 2 baths1,574 sq. ft.18134 E Barclay Ct, Spokane Valley, WA 99016
MLS# 202525131Listed by: NEW HOME STAR WASHINGTON, LLC - New
 $639,990Active4 beds 2 baths2,046 sq. ft.
$639,990Active4 beds 2 baths2,046 sq. ft.18148 E Barclay Ct, Spokane Valley, WA 99016
MLS# 202525129Listed by: NEW HOME STAR WASHINGTON, LLC - New
 $634,990Active4 beds 2 baths1,979 sq. ft.
$634,990Active4 beds 2 baths1,979 sq. ft.1539 S Moen St, Spokane Valley, WA 99016
MLS# 202525130Listed by: NEW HOME STAR WASHINGTON, LLC - New
 $524,900Active3 beds 2 baths1,792 sq. ft.
$524,900Active3 beds 2 baths1,792 sq. ft.2003 N Barker Rd, Spokane Valley, WA 99016
MLS# 202525120Listed by: COBALT BROKERS - New
 $659,000Active5 beds 3 baths
$659,000Active5 beds 3 baths18721 E 8th Ave, Spokane Valley, WA 99016
MLS# 202525113Listed by: KELLY RIGHT REAL ESTATE OF SPOKANE - New
 $439,000Active3 beds 2 baths1,380 sq. ft.
$439,000Active3 beds 2 baths1,380 sq. ft.18616 E Riverway Ave, Spokane Valley, WA 99016
MLS# 202525110Listed by: WINDERMERE VALLEY
