19715 E 11th Ave, Spokane Valley, WA 99016
Local realty services provided by:Better Homes and Gardens Real Estate Pacific Commons
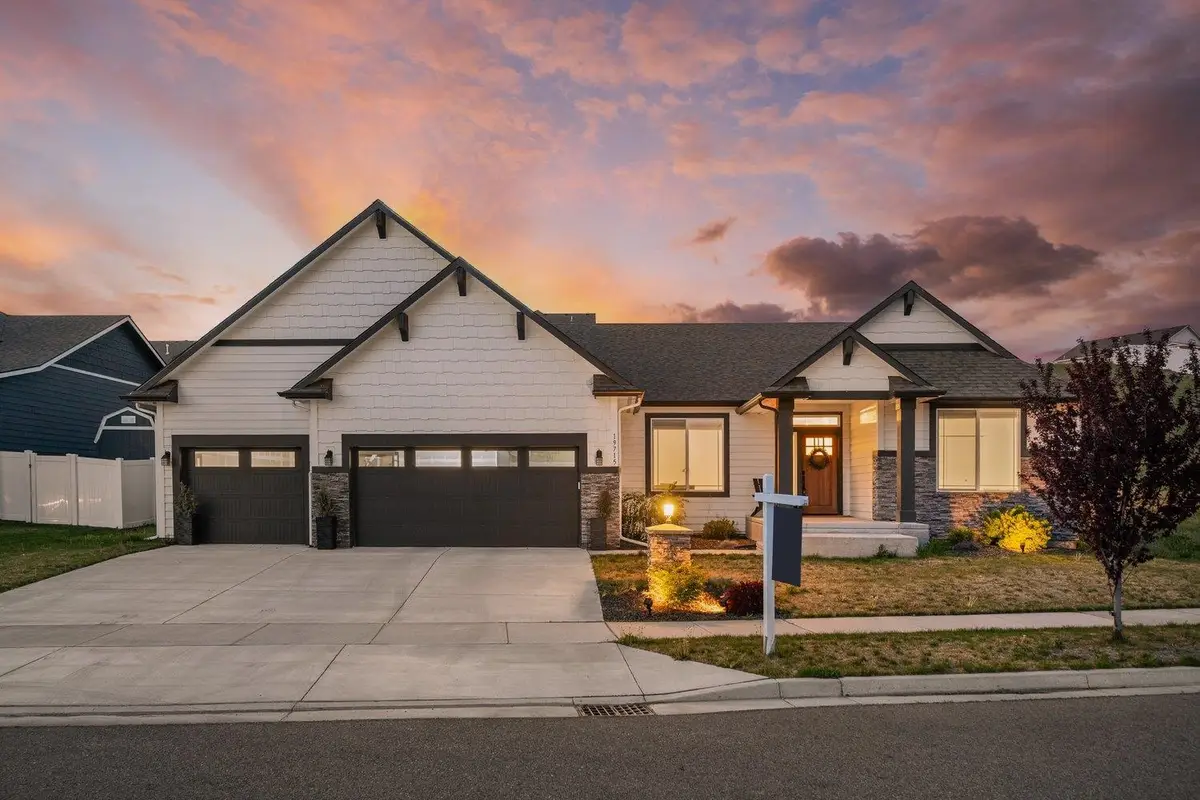
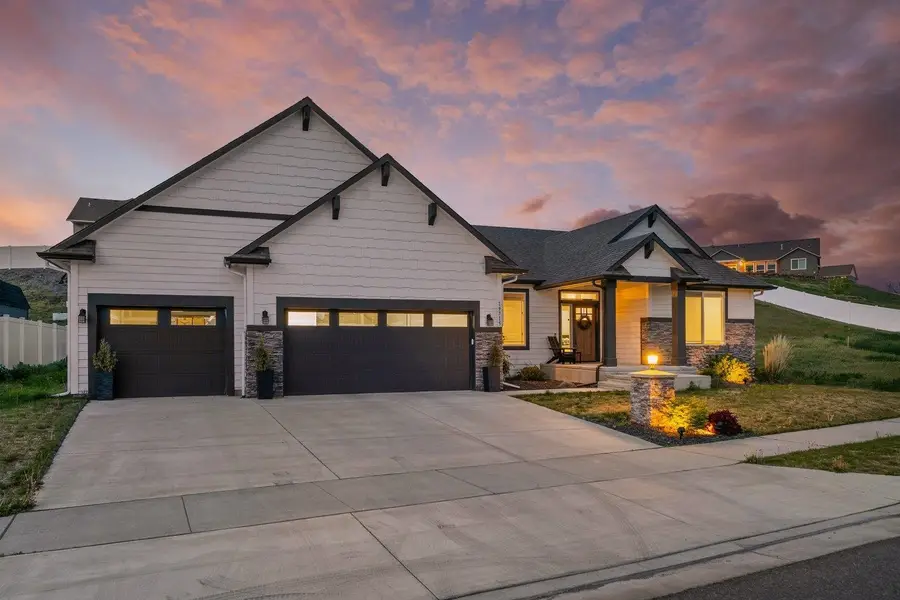
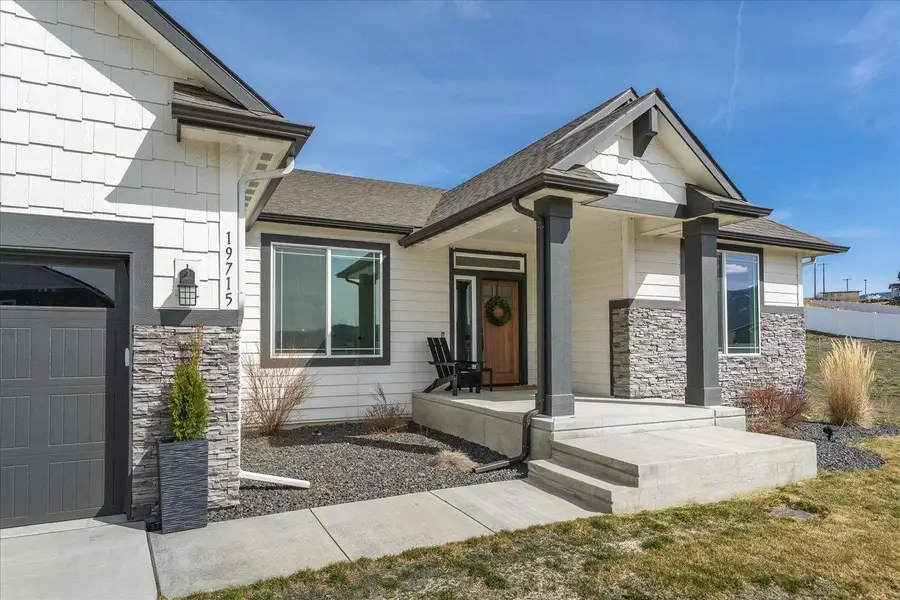
19715 E 11th Ave,Spokane Valley, WA 99016
$725,000
- 4 Beds
- 3 Baths
- 2,384 sq. ft.
- Single family
- Active
Listed by:drew williams
Office:keller williams spokane - main
MLS#:202513540
Source:WA_SAR
Price summary
- Price:$725,000
- Price per sq. ft.:$304.11
About this home
Experience refined living in this stunning 4BR, 3BA 2,384 sqft home located in the desirable Twin Bridges neighborhood of Spokane Valley. Built in 2021, this residence showcases high-end custom finishes, incl. quartz counters extending seamlessly into the backsplash and a beautiful gas fireplace. Enjoy seamless indoor-outdoor entertaining with a spacious concrete patio accessed from the main living area with breathtaking sunset views. Each room is illuminated by dimmable lighting to create the perfect ambiance, while custom blinds ensure privacy. The primary suite is a haven featuring a walk-in closet and a luxurious soaking tub. A 3-car garage adds convenience. With the home meticulously designed and a $40,000 backyard excavation, bring your ideas and create your backyard oasis just in time for summer. Just moments away, explore outdoor adventures at Saltese Uplands Conservation Area. Embrace both tranquility and connectivity with the nearby City of Liberty Lake and shopping destinations.
Contact an agent
Home facts
- Year built:2021
- Listing Id #:202513540
- Added:150 day(s) ago
- Updated:August 15, 2025 at 04:03 PM
Rooms and interior
- Bedrooms:4
- Total bathrooms:3
- Full bathrooms:3
- Living area:2,384 sq. ft.
Structure and exterior
- Year built:2021
- Building area:2,384 sq. ft.
- Lot area:0.32 Acres
Schools
- High school:Ridgeline
- Middle school:Greenacres
- Elementary school:Greenacres
Finances and disclosures
- Price:$725,000
- Price per sq. ft.:$304.11
New listings near 19715 E 11th Ave
- New
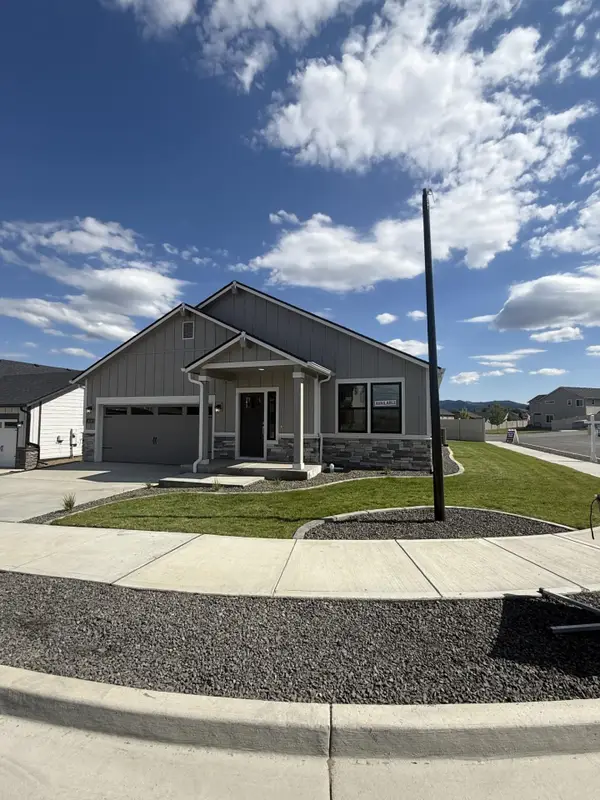 $549,990Active3 beds 2 baths1,574 sq. ft.
$549,990Active3 beds 2 baths1,574 sq. ft.18110 E Barclay Ct, Spokane Valley, WA 99016
MLS# 202522586Listed by: NEW HOME STAR WASHINGTON, LLC - New
 $375,000Active3 beds 2 baths1,976 sq. ft.
$375,000Active3 beds 2 baths1,976 sq. ft.8204 E Marietta Ave, Millwood, WA 99212
MLS# 202522580Listed by: NUKEY REALTY & PROPERTY MGMT, - New
 $419,900Active4 beds 2 baths2,138 sq. ft.
$419,900Active4 beds 2 baths2,138 sq. ft.13222 Nixon Ave, Spokane Valley, WA 99216
MLS# 202522573Listed by: REAL BROKER LLC - New
 $294,999Active2 beds 1 baths984 sq. ft.
$294,999Active2 beds 1 baths984 sq. ft.10508 E 15th Ave, Spokane Valley, WA 99206
MLS# 202522572Listed by: AMPLIFY REAL ESTATE SERVICES - New
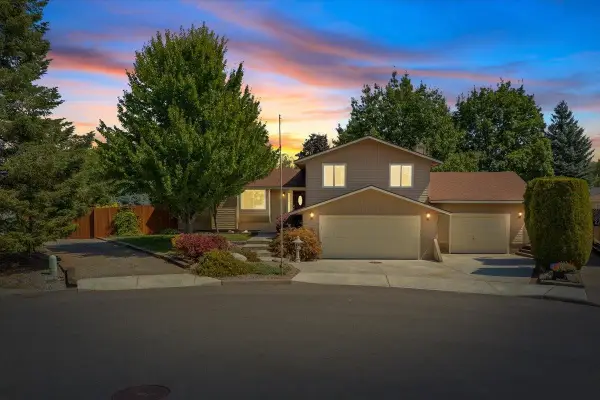 $549,900Active4 beds 3 baths2,266 sq. ft.
$549,900Active4 beds 3 baths2,266 sq. ft.3209 S Bates Rd, Spokane Valley, WA 99206
MLS# 202522556Listed by: RE/MAX OF SPOKANE - New
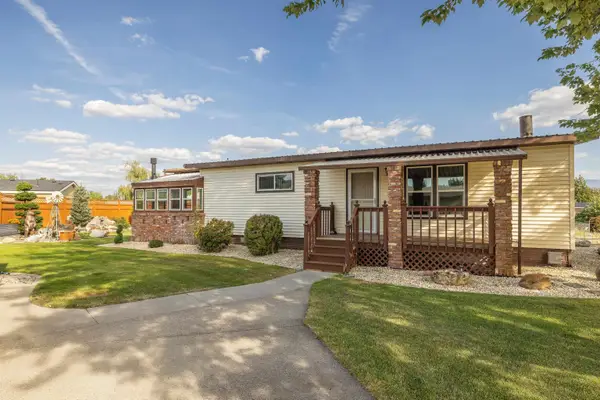 $324,950Active3 beds 2 baths
$324,950Active3 beds 2 baths18715 E Marlin Dr, Otis Orchards, WA 99027
MLS# 202522550Listed by: AMPLIFY REAL ESTATE SERVICES - New
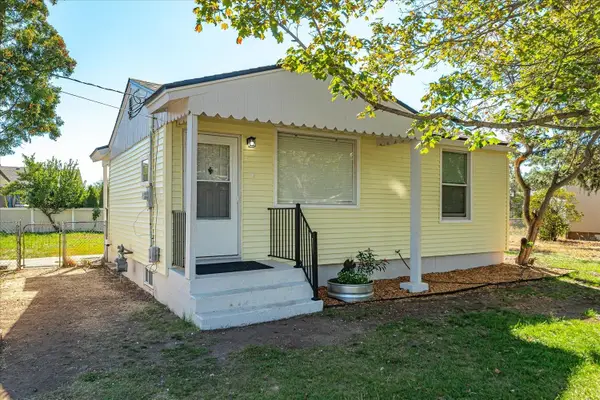 $294,000Active3 beds 1 baths1,218 sq. ft.
$294,000Active3 beds 1 baths1,218 sq. ft.908 N Sargent Rd, Spokane, WA 99212
MLS# 202522535Listed by: REAL BROKER LLC - New
 $359,000Active-- beds 2 baths
$359,000Active-- beds 2 baths610 N Evergreen Rd, Spokane Valley, WA 99216
MLS# 202522538Listed by: KELLY RIGHT REAL ESTATE OF SPOKANE - New
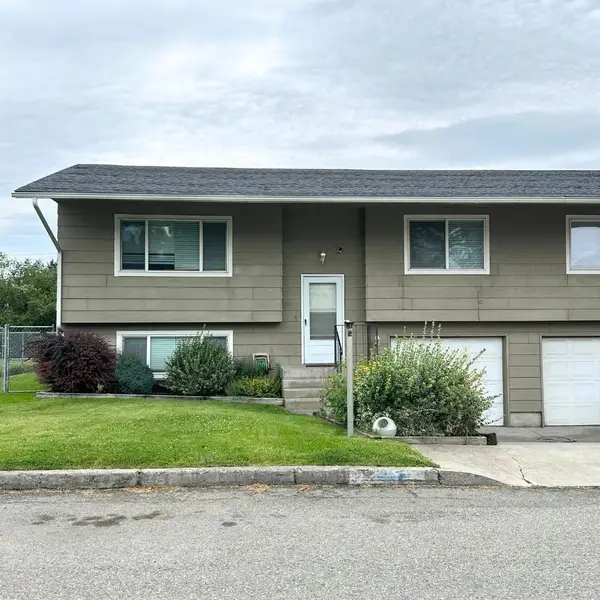 $599,900Active6 beds 4 baths2,770 sq. ft.
$599,900Active6 beds 4 baths2,770 sq. ft.2706/2708 N Whipple Ct, Spokane Valley, WA 99206
MLS# 202522499Listed by: AVALON 24 REAL ESTATE - New
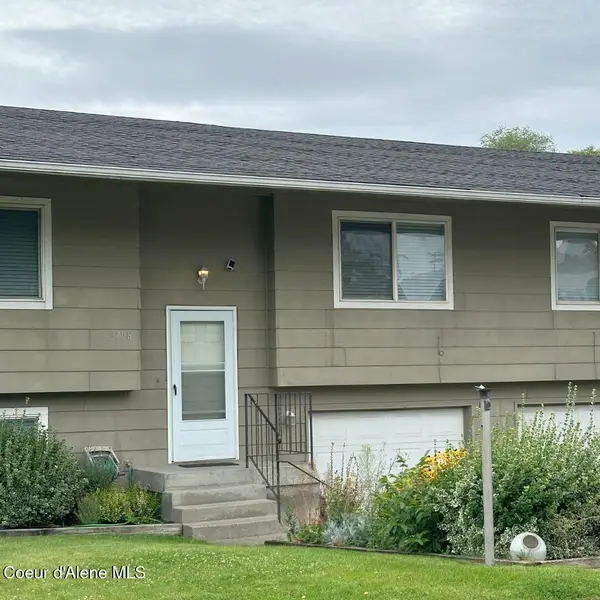 $599,900Active-- beds -- baths2,770 sq. ft.
$599,900Active-- beds -- baths2,770 sq. ft.2706/2708 N Whipple Ct, Spokane Valley, WA 99206
MLS# 25-8481Listed by: AVALON 24 REAL ESTATE
