2216 S Vera Crest Dr, Spokane Valley, WA 99037
Local realty services provided by:Better Homes and Gardens Real Estate Pacific Commons
Listed by: michael shannon, mollie sweat
Office: coldwell banker tomlinson
MLS#:202526705
Source:WA_SAR
Price summary
- Price:$500,000
- Price per sq. ft.:$165.13
About this home
First time on the market in 37 years! This well-loved 1977 rancher sits on over 1/3 of an acre in a wonderful, established neighborhood. The main level features a spacious living room with cathedral wood ceilings, floor-to-ceiling windows, and a striking rock wood-burning fireplace. The dining area offers built-ins and opens to the deck through French doors, while the updated kitchen (2008) includes granite countertops, stainless appliances (double ovens, microwave, refrigerator, dishwasher), a pantry, and generous storage. The primary suite provides double closets and a full bath with soaking tub. The daylight/walkout lower level includes two additional bedrooms, a 3/4 bath, family room, laundry, and ample storage. Enjoy the fabulous private backyard with inground pool, multiple patio areas, and territorial views - perfect for summer living and entertaining. A rare opportunity in an unbeatable location.
Contact an agent
Home facts
- Year built:1977
- Listing ID #:202526705
- Added:41 day(s) ago
- Updated:December 17, 2025 at 10:53 PM
Rooms and interior
- Bedrooms:5
- Total bathrooms:3
- Full bathrooms:3
- Living area:3,028 sq. ft.
Heating and cooling
- Heating:Electric
Structure and exterior
- Year built:1977
- Building area:3,028 sq. ft.
- Lot area:0.37 Acres
Schools
- High school:Central Valley
- Middle school:Evergreen
- Elementary school:Adams
Finances and disclosures
- Price:$500,000
- Price per sq. ft.:$165.13
- Tax amount:$4,596
New listings near 2216 S Vera Crest Dr
- Open Sat, 10am to 12pmNew
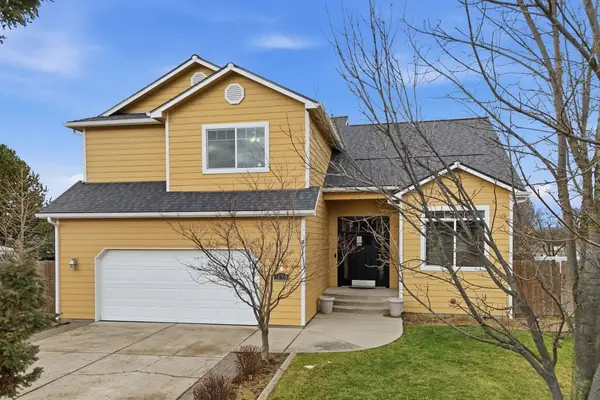 $570,000Active4 beds 4 baths3,262 sq. ft.
$570,000Active4 beds 4 baths3,262 sq. ft.18609 E 9th Ct, Spokane Valley, WA 99016
MLS# 202527902Listed by: WINDERMERE LIBERTY LAKE - New
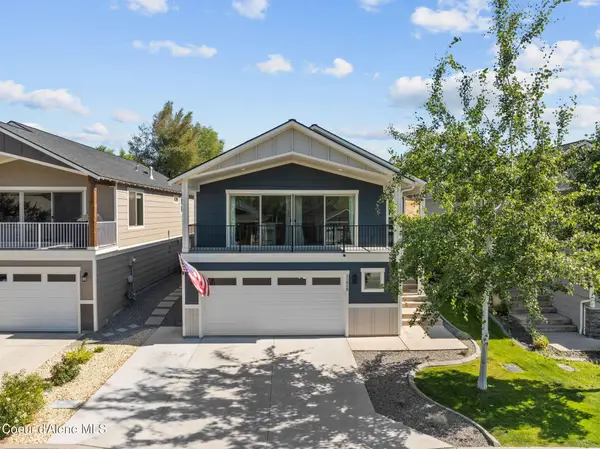 $478,750Active3 beds 3 baths2,208 sq. ft.
$478,750Active3 beds 3 baths2,208 sq. ft.11610 E Rivercrest Dr, Spokane Valley, WA 99206
MLS# 25-10133Listed by: AVALON 24 REAL ESTATE - New
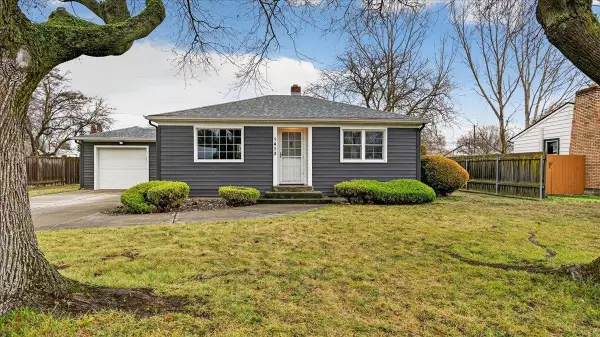 $285,000Active2 beds 1 baths712 sq. ft.
$285,000Active2 beds 1 baths712 sq. ft.1410 N Bowman Rd, Spokane Valley, WA 99212
MLS# 202527900Listed by: WINDERMERE NORTH - New
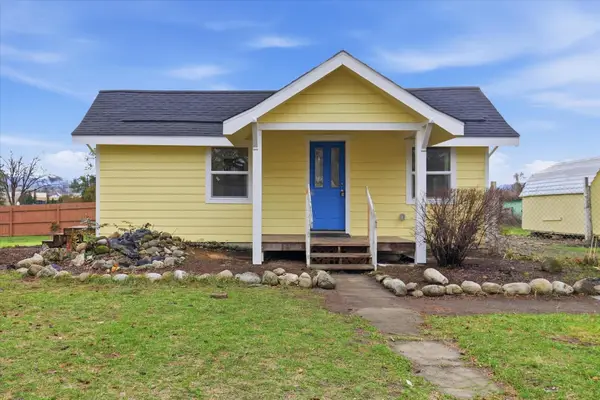 $299,990Active2 beds 1 baths1,288 sq. ft.
$299,990Active2 beds 1 baths1,288 sq. ft.14902 E E Valleyway Ave, Spokane Valley, WA 99216
MLS# 202527895Listed by: AMPLIFY REAL ESTATE SERVICES - New
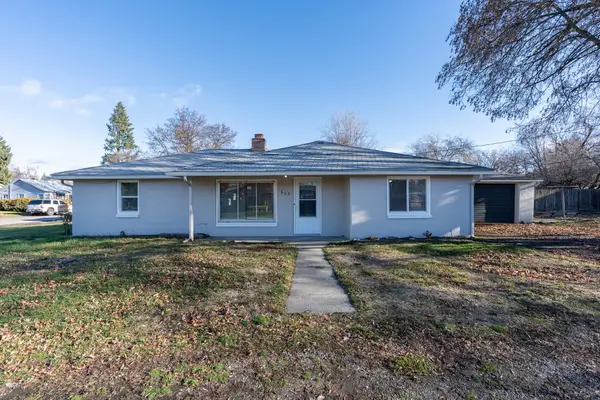 $270,000Active3 beds 1 baths1,198 sq. ft.
$270,000Active3 beds 1 baths1,198 sq. ft.603 S Dearborn St, Spokane, WA 99212
MLS# 202527897Listed by: CENTURY 21 BEUTLER & ASSOCIATES - New
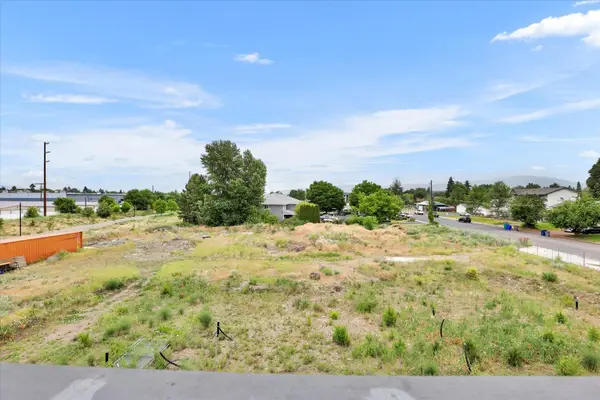 $585,000Active1.21 Acres
$585,000Active1.21 Acres12419 E 3rd Ave, Spokane Valley, WA 99216
MLS# 202527876Listed by: EXP REALTY, LLC BRANCH 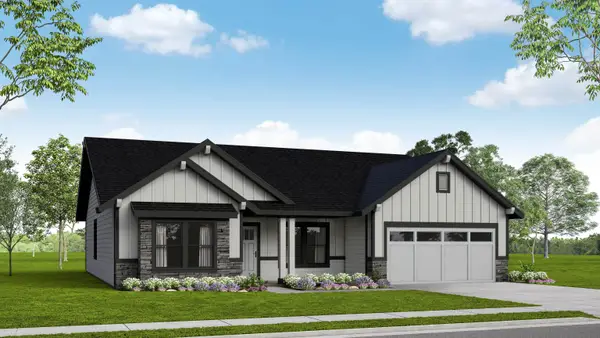 $587,119Pending4 beds 2 baths2,046 sq. ft.
$587,119Pending4 beds 2 baths2,046 sq. ft.18190 E Barclay Ct, Spokane Valley, WA 99016
MLS# 202527880Listed by: NEW HOME STAR WASHINGTON, LLC- New
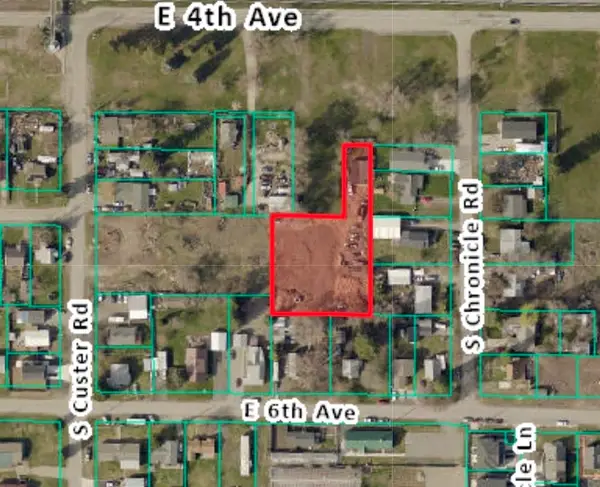 $198,900Active0.77 Acres
$198,900Active0.77 Acres4803 E 6th Ave, Spokane, WA 99212
MLS# 202527869Listed by: PROFESSIONAL REALTY SERVICES - New
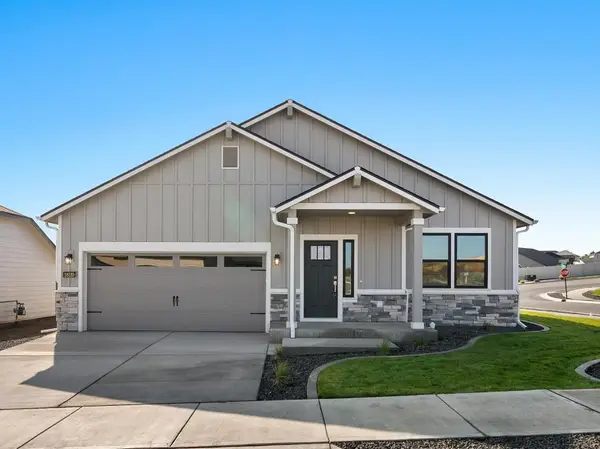 $499,990Active3 beds 2 baths1,574 sq. ft.
$499,990Active3 beds 2 baths1,574 sq. ft.18110 E Barclay Ct, Spokane Valley, WA 99016
MLS# 202527847Listed by: NEW HOME STAR WASHINGTON, LLC - New
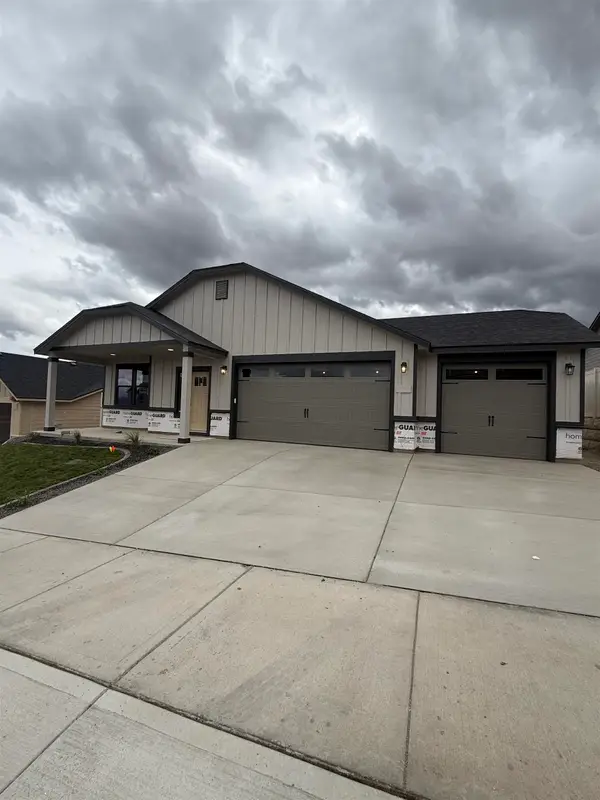 $514,990Active3 beds 2 baths1,574 sq. ft.
$514,990Active3 beds 2 baths1,574 sq. ft.18160 E Barclay Ct, Spokane Valley, WA 99016
MLS# 202527848Listed by: NEW HOME STAR WASHINGTON, LLC
