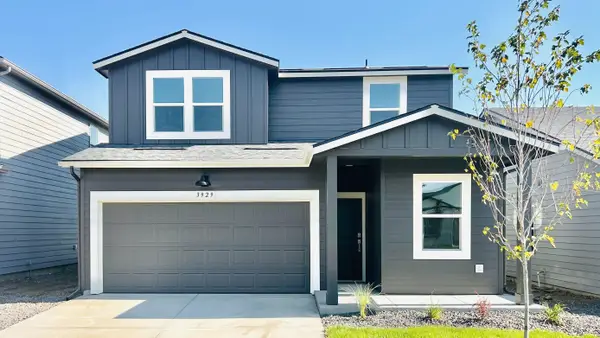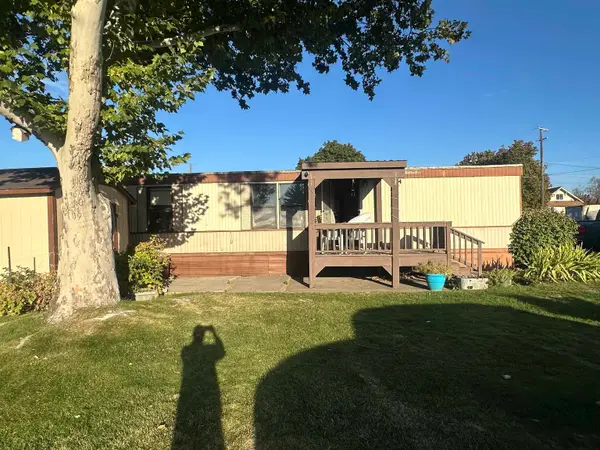2820 S Sonora Dr, Spokane Valley, WA 99037
Local realty services provided by:Better Homes and Gardens Real Estate Pacific Commons
Listed by:audrey hiatt
Office:windermere valley
MLS#:202522318
Source:WA_SAR
Price summary
- Price:$499,900
- Price per sq. ft.:$364.09
About this home
Welcome home to Timberlane Terrace, a sought-after South Valley community! This all 1 level zero step entry craftsman rancher offers the ease of main level living with an open floor plan, a great room w/a vaulted ceiling, LVP flooring and a zero-scape front yard. The kitchen features wood cabinetry w/a built-in pantry, under-mount lighting over the granite counters, a tiled backsplash, stainless steel appliances, center island with seating and is open to the informal dining and great room. The great room lends spacious seating w/a cozy electric fireplace. There is a bright primary suite & en-suite w/a walk-in closet plus 2 additional bedrooms and 1 full bath. The laundry room has a sliding barn door, utility sink, great storage & access to the 2 car garage. Take the sliding glass door out onto the composite decking and look out over the new gorgeous patio and yard complete w/concrete curbing, spray system, drip lines, 3 raised garden beds and privacy fencing. Zoned for coveted CV school district.
Contact an agent
Home facts
- Year built:2019
- Listing ID #:202522318
- Added:43 day(s) ago
- Updated:September 25, 2025 at 12:53 PM
Rooms and interior
- Bedrooms:3
- Total bathrooms:2
- Full bathrooms:2
- Living area:1,373 sq. ft.
Structure and exterior
- Year built:2019
- Building area:1,373 sq. ft.
- Lot area:0.18 Acres
Schools
- High school:Central Valley
- Middle school:Evergreen
- Elementary school:Sunrise
Finances and disclosures
- Price:$499,900
- Price per sq. ft.:$364.09
- Tax amount:$4,819
New listings near 2820 S Sonora Dr
- New
 $435,995Active4 beds 3 baths1,856 sq. ft.
$435,995Active4 beds 3 baths1,856 sq. ft.3929 S Keller Ln, Spokane, WA 99206
MLS# 202524546Listed by: D.R. HORTON AMERICA'S BUILDER - New
 $439,990Active5 beds 2 baths
$439,990Active5 beds 2 baths310 N Viewmont Ct, Greenacres, WA 99016
MLS# 202524510Listed by: NEW HOME STAR WASHINGTON, LLC - New
 $509,990Active3 beds 2 baths
$509,990Active3 beds 2 baths316 N Viewmont Ct, Greenacres, WA 99016
MLS# 202524512Listed by: NEW HOME STAR WASHINGTON, LLC - New
 $350,000Active3 beds 2 baths
$350,000Active3 beds 2 baths11617 E Augusta Ave, Spokane Valley, WA 99206
MLS# 202524513Listed by: THE EXPERIENCE NORTHWEST - New
 $410,000Active5 beds 3 baths1,626 sq. ft.
$410,000Active5 beds 3 baths1,626 sq. ft.10610 E Baldwin Ave, Spokane Valley, WA 99206
MLS# 202524514Listed by: AMPLIFY REAL ESTATE SERVICES - New
 $490,990Active3 beds 2 baths
$490,990Active3 beds 2 baths228 N Viewmont Ct, Greenacres, WA 99016
MLS# 202524504Listed by: NEW HOME STAR WASHINGTON, LLC - New
 $516,990Active3 beds 2 baths
$516,990Active3 beds 2 baths302 N Viewmont Ct, Greenacres, WA 99016
MLS# 202524507Listed by: NEW HOME STAR WASHINGTON, LLC - New
 $565,990Active4 beds 2 baths
$565,990Active4 beds 2 baths304 N Viewmont Ct, Greenacres, WA 99016
MLS# 202524508Listed by: NEW HOME STAR WASHINGTON, LLC - New
 $120,000Active0.22 Acres
$120,000Active0.22 Acres140X S University Rd, Spokane Valley, WA 99206
MLS# 202524491Listed by: HAVEN REAL ESTATE GROUP  $45,000Pending2 beds 1 baths1,002 sq. ft.
$45,000Pending2 beds 1 baths1,002 sq. ft.7407 E Cataldo Ave, Spokane Valley, WA 99212
MLS# 202524484Listed by: KELLY RIGHT REAL ESTATE OF SPOKANE
