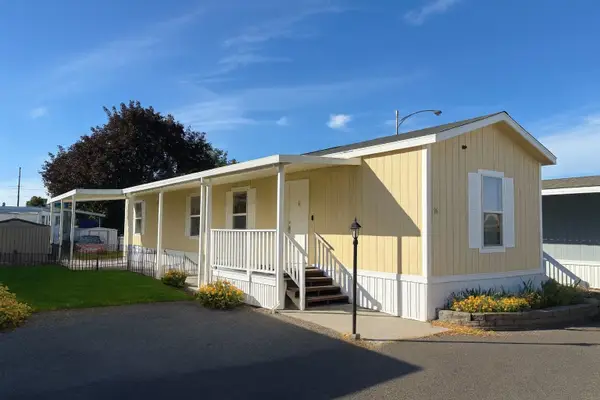2919 S Glenn Rd, Spokane Valley, WA 99206
Local realty services provided by:Better Homes and Gardens Real Estate Pacific Commons
2919 S Glenn Rd,Spokane Valley, WA 99206
$479,990
- 3 Beds
- 4 Baths
- 3,248 sq. ft.
- Single family
- Pending
Listed by: kirk holding
Office: realty northwest
MLS#:202522660
Source:WA_SAR
Price summary
- Price:$479,990
- Price per sq. ft.:$147.78
About this home
Beautifully updated home in a prime Kokomo location within the desirable CV School District! This second-owner property offers both character and modern updates throughout. Enjoy a fabulous main floor layout featuring a spacious living room, a cozy family room with a gas fireplace, and an additional wood-burning fireplace. Craftsman-style finishes highlight the ceilings and window trim, while newer LVP flooring adds warmth and durability.The island kitchen boasts tile countertops, stainless steel appliances, and an adjoining pantry/laundry room for convenience. Bathrooms have been tastefully updated, and the fully finished basement provides a large second family room for extra living space. Step outside to a beautifully landscaped yard with a large deck and a private, fully fenced backyard—perfect for relaxing or entertaining. Additional amenities include a high-efficiency gas furnace, central A/C, vinyl windows, and a 480 sq. ft. workshop under the family room (with potential to finish into a small rec room)
Contact an agent
Home facts
- Year built:1973
- Listing ID #:202522660
- Added:155 day(s) ago
- Updated:January 22, 2026 at 06:10 PM
Rooms and interior
- Bedrooms:3
- Total bathrooms:4
- Full bathrooms:4
- Living area:3,248 sq. ft.
Heating and cooling
- Heating:Electric
Structure and exterior
- Year built:1973
- Building area:3,248 sq. ft.
- Lot area:0.3 Acres
Schools
- High school:University
- Middle school:Bowdish
- Elementary school:University
Finances and disclosures
- Price:$479,990
- Price per sq. ft.:$147.78
- Tax amount:$5,953
New listings near 2919 S Glenn Rd
- New
 $360,000Active3 beds 2 baths1,373 sq. ft.
$360,000Active3 beds 2 baths1,373 sq. ft.4519 E 7th Ave, Spokane Valley, WA 99212
MLS# 202611143Listed by: SOURCE REAL ESTATE - New
 $88,000Active2 beds 2 baths806 sq. ft.
$88,000Active2 beds 2 baths806 sq. ft.6300 E 2nd Ave, Spokane Valley, WA 99212
MLS# 202611140Listed by: WINDERMERE NORTH/DEER PARK - New
 $539,950Active4 beds 4 baths3,355 sq. ft.
$539,950Active4 beds 4 baths3,355 sq. ft.3092 S Luchu Ln, Spokane Valley, WA 99037
MLS# 202611132Listed by: LENNAR NORTHWEST, LLC - New
 $315,000Active2 beds 1 baths930 sq. ft.
$315,000Active2 beds 1 baths930 sq. ft.8915 E Cataldo Ave, Spokane Valley, WA 99212
MLS# 202611127Listed by: AMPLIFY REAL ESTATE SERVICES - New
 $135,000Active0.19 Acres
$135,000Active0.19 Acres4718 E 6th Ave, Spokane, WA 99212
MLS# 202611119Listed by: COLDWELL BANKER TOMLINSON - New
 $780,000Active6 beds 4 baths4,284 sq. ft.
$780,000Active6 beds 4 baths4,284 sq. ft.17915 E Daystar Rd, Spokane Valley, WA 99016
MLS# 202611085Listed by: REAL BROKER LLC - New
 $749,900Active6 beds 3 baths2,805 sq. ft.
$749,900Active6 beds 3 baths2,805 sq. ft.17628 E Alki Ave, Spokane Valley, WA 99016
MLS# 202611082Listed by: KELLER WILLIAMS SPOKANE - MAIN - New
 $469,900Active3 beds 2 baths1,495 sq. ft.
$469,900Active3 beds 2 baths1,495 sq. ft.18511 E 3rd Ave, Spokane Valley, WA 99016
MLS# 202611077Listed by: WINDERMERE NORTH - New
 $479,000Active4 beds 2 baths1,768 sq. ft.
$479,000Active4 beds 2 baths1,768 sq. ft.4407 E 14th Ave, Spokane, WA 99212
MLS# 202611064Listed by: COLDWELL BANKER TOMLINSON  $599,000Pending3 beds 3 baths1,894 sq. ft.
$599,000Pending3 beds 3 baths1,894 sq. ft.4012 S University Ct, Spokane Valley, WA 99206
MLS# 202611046Listed by: WINDERMERE LIBERTY LAKE
