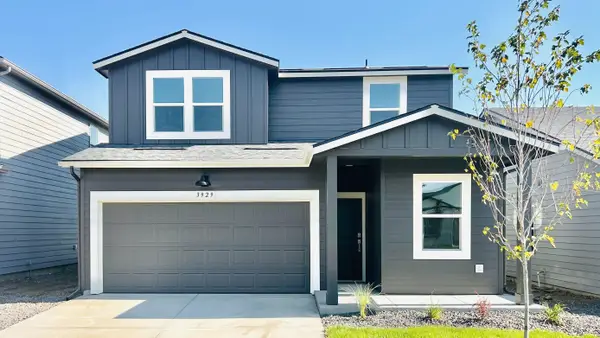319 S Rees Ct, Spokane Valley, WA 99216
Local realty services provided by:Better Homes and Gardens Real Estate Pacific Commons
319 S Rees Ct,Spokane Valley, WA 99216
$400,000
- 4 Beds
- 2 Baths
- 1,964 sq. ft.
- Single family
- Pending
Listed by:jennifer singley
Office:exp realty, llc.
MLS#:202521543
Source:WA_SAR
Price summary
- Price:$400,000
- Price per sq. ft.:$203.67
About this home
Here is your chance for the perfect family home in the Central Valley School District! 4 beds, 2+ bath. Prime location, quiet, yet right in town. This may look like a split, but it is not! It is a rancher with basement. Ample parking with the oversize 2 car garage and long driveway! The exterior of this home is freshly painted, with a newer roof (2018), new LVP flooring, and brand new furnace and AC! Outside has a fenced yard with sprinkler system, garden area and large deck, perfect for entertaining! Step inside to a bright, naturally lit and inviting living space. Recently updated kitchen with granite counters and an island. The main level includes 3 bedrooms - Including a primary bedroom with an attached bathroom!! Head downstairs to the fully finished basement where there is a large family room, another bedroom, office space ( or gym) and laundry room/half bath with storage! This is a 4 bedroom 2+ bathroom dream of a house, ready for you to call home.
Contact an agent
Home facts
- Year built:1979
- Listing ID #:202521543
- Added:56 day(s) ago
- Updated:September 25, 2025 at 12:53 PM
Rooms and interior
- Bedrooms:4
- Total bathrooms:2
- Full bathrooms:2
- Living area:1,964 sq. ft.
Structure and exterior
- Year built:1979
- Building area:1,964 sq. ft.
- Lot area:0.24 Acres
Schools
- High school:Central Valley
- Middle school:Evergreen
- Elementary school:Adams
Finances and disclosures
- Price:$400,000
- Price per sq. ft.:$203.67
New listings near 319 S Rees Ct
- New
 $359,900Active-- beds 1 baths1,772 sq. ft.
$359,900Active-- beds 1 baths1,772 sq. ft.13215 E 4th Ave, Spokane Valley, WA 99216
MLS# 202524561Listed by: KELLY RIGHT REAL ESTATE OF SPOKANE - New
 $625,000Active4 beds 4 baths3,104 sq. ft.
$625,000Active4 beds 4 baths3,104 sq. ft.10405 E Ferret Dr, Spokane Valley, WA 99206
MLS# 202524550Listed by: WINDERMERE LIBERTY LAKE - New
 $1,225,000Active5 beds 3 baths3,651 sq. ft.
$1,225,000Active5 beds 3 baths3,651 sq. ft.14303 E 39th Ln, Veradale, WA 99037
MLS# 202524556Listed by: COLDWELL BANKER TOMLINSON - Open Fri, 10am to 5pmNew
 $435,995Active4 beds 3 baths1,856 sq. ft.
$435,995Active4 beds 3 baths1,856 sq. ft.3929 S Keller Ln, Spokane, WA 99206
MLS# 202524546Listed by: D.R. HORTON AMERICA'S BUILDER - New
 $439,990Active5 beds 2 baths
$439,990Active5 beds 2 baths310 N Viewmont Ct, Greenacres, WA 99016
MLS# 202524510Listed by: NEW HOME STAR WASHINGTON, LLC - New
 $509,990Active3 beds 2 baths
$509,990Active3 beds 2 baths316 N Viewmont Ct, Greenacres, WA 99016
MLS# 202524512Listed by: NEW HOME STAR WASHINGTON, LLC - New
 $350,000Active3 beds 2 baths
$350,000Active3 beds 2 baths11617 E Augusta Ave, Spokane Valley, WA 99206
MLS# 202524513Listed by: THE EXPERIENCE NORTHWEST - New
 $410,000Active5 beds 3 baths1,626 sq. ft.
$410,000Active5 beds 3 baths1,626 sq. ft.10610 E Baldwin Ave, Spokane Valley, WA 99206
MLS# 202524514Listed by: AMPLIFY REAL ESTATE SERVICES - New
 $490,990Active3 beds 2 baths
$490,990Active3 beds 2 baths228 N Viewmont Ct, Greenacres, WA 99016
MLS# 202524504Listed by: NEW HOME STAR WASHINGTON, LLC - New
 $516,990Active3 beds 2 baths
$516,990Active3 beds 2 baths302 N Viewmont Ct, Greenacres, WA 99016
MLS# 202524507Listed by: NEW HOME STAR WASHINGTON, LLC
