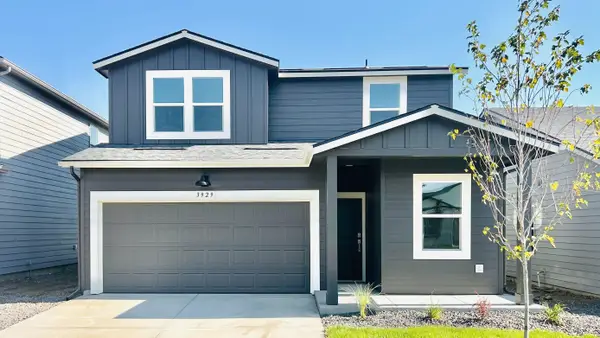3640 S Clinton Rd, Spokane Valley, WA 99206
Local realty services provided by:Better Homes and Gardens Real Estate Pacific Commons
3640 S Clinton Rd,Spokane Valley, WA 99206
$489,000
- 4 Beds
- 3 Baths
- 2,379 sq. ft.
- Single family
- Pending
Listed by:sandy densmore
Office:first look real estate
MLS#:202519510
Source:WA_SAR
Price summary
- Price:$489,000
- Price per sq. ft.:$205.55
About this home
Check out this beautiful, brand-new 4-bedroom home, in the sought-after Elk Meadow community in Spokane Valley. The backyard is fully landscaped & equipped w/sprinklers, perfect for spring & summer fun -AND even includes a spacious garden area ready for your personal touch. The 3 Car garage is ONLY one currently for sale in the neighborhoods, is fully finished & features a beautiful custom protective floor coating. Inside, you'll find 4 generously sized bedrooms & 2.5 bathrooms, including a primary suite w/a private bathroom & walk in closet. Theres also a large bonus room, perfect for a home office, playroom or entertainment space. The open concept kitchen & living room area are idea for hosting, featuring stainless steel appliances & sleek quartz countertops. This home comes move in ready w/ custom window blinds & smart home technology. Located in a top-rated school, the community also offers pickleball and basketball courts. Skip the builder wait and come see this gem today!
Contact an agent
Home facts
- Year built:2023
- Listing ID #:202519510
- Added:180 day(s) ago
- Updated:September 25, 2025 at 12:53 PM
Rooms and interior
- Bedrooms:4
- Total bathrooms:3
- Full bathrooms:3
- Living area:2,379 sq. ft.
Heating and cooling
- Heating:Electric, Heat Pump
Structure and exterior
- Year built:2023
- Building area:2,379 sq. ft.
- Lot area:0.13 Acres
Schools
- High school:University
- Middle school:Horizon
- Elementary school:Chester
Finances and disclosures
- Price:$489,000
- Price per sq. ft.:$205.55
- Tax amount:$5,646
New listings near 3640 S Clinton Rd
- New
 $625,000Active4 beds 4 baths3,104 sq. ft.
$625,000Active4 beds 4 baths3,104 sq. ft.10405 E Ferret Dr, Spokane Valley, WA 99206
MLS# 202524550Listed by: WINDERMERE LIBERTY LAKE - New
 $1,225,000Active5 beds 3 baths3,651 sq. ft.
$1,225,000Active5 beds 3 baths3,651 sq. ft.14303 E 39th Ln, Veradale, WA 99037
MLS# 202524556Listed by: COLDWELL BANKER TOMLINSON - Open Fri, 10am to 5pmNew
 $435,995Active4 beds 3 baths1,856 sq. ft.
$435,995Active4 beds 3 baths1,856 sq. ft.3929 S Keller Ln, Spokane, WA 99206
MLS# 202524546Listed by: D.R. HORTON AMERICA'S BUILDER - New
 $439,990Active5 beds 2 baths
$439,990Active5 beds 2 baths310 N Viewmont Ct, Greenacres, WA 99016
MLS# 202524510Listed by: NEW HOME STAR WASHINGTON, LLC - New
 $509,990Active3 beds 2 baths
$509,990Active3 beds 2 baths316 N Viewmont Ct, Greenacres, WA 99016
MLS# 202524512Listed by: NEW HOME STAR WASHINGTON, LLC - New
 $350,000Active3 beds 2 baths
$350,000Active3 beds 2 baths11617 E Augusta Ave, Spokane Valley, WA 99206
MLS# 202524513Listed by: THE EXPERIENCE NORTHWEST - New
 $410,000Active5 beds 3 baths1,626 sq. ft.
$410,000Active5 beds 3 baths1,626 sq. ft.10610 E Baldwin Ave, Spokane Valley, WA 99206
MLS# 202524514Listed by: AMPLIFY REAL ESTATE SERVICES - New
 $490,990Active3 beds 2 baths
$490,990Active3 beds 2 baths228 N Viewmont Ct, Greenacres, WA 99016
MLS# 202524504Listed by: NEW HOME STAR WASHINGTON, LLC - New
 $516,990Active3 beds 2 baths
$516,990Active3 beds 2 baths302 N Viewmont Ct, Greenacres, WA 99016
MLS# 202524507Listed by: NEW HOME STAR WASHINGTON, LLC - New
 $565,990Active4 beds 2 baths
$565,990Active4 beds 2 baths304 N Viewmont Ct, Greenacres, WA 99016
MLS# 202524508Listed by: NEW HOME STAR WASHINGTON, LLC
