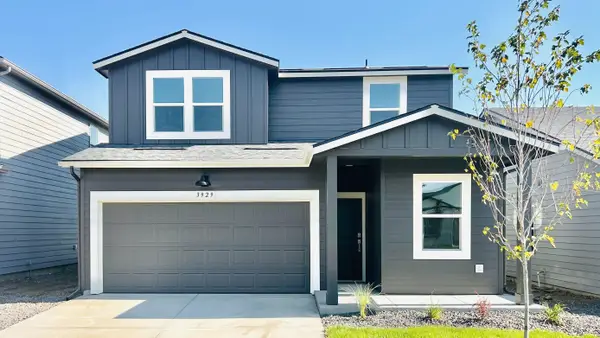3810 S Moffitt Rd, Spokane Valley, WA 99206
Local realty services provided by:Better Homes and Gardens Real Estate Pacific Commons
Listed by:joyce lingo
Office:windermere manito, llc.
MLS#:202519014
Source:WA_SAR
Price summary
- Price:$414,900
- Price per sq. ft.:$201.31
About this home
Rare opportunity in the sought-after South Valley! Located in the Central Valley School District, this 4-bed, 2-bath home sits on a large corner lot in a cul-de-sac near Ponderosa Bar & Grill, The Mix Hair Salon, and Barney’s Grocery. Minutes to trails for hiking and biking. Enjoy a light-filled living room with floor-to-ceiling windows and a new gas fireplace, open dining area with access to the back deck, and kitchen with eat-in bar—appliances stay (newer d/w, stove, washer, dryer)! Main level offers 2 bedrooms and an updated ¾ bath. Downstairs features 2 more bedrooms, ¾ bath, large family room with wood fireplace, and laundry with utility sink. Recent updates include fresh paint, new carpet downstairs, and freshly cleaned carpets upstairs. Spacious deck overlooks a private, fenced yard with fruit trees, powered shed, and RV/boat parking with dump station and electrical. High-efficiency gas furnace and central A/C. Attached garage with yard access. Don't miss this one!
Contact an agent
Home facts
- Year built:1979
- Listing ID #:202519014
- Added:98 day(s) ago
- Updated:September 25, 2025 at 12:53 PM
Rooms and interior
- Bedrooms:4
- Total bathrooms:2
- Full bathrooms:2
- Living area:2,061 sq. ft.
Structure and exterior
- Year built:1979
- Building area:2,061 sq. ft.
- Lot area:0.27 Acres
Schools
- High school:University
- Middle school:Horizon
- Elementary school:Ponderosa
Finances and disclosures
- Price:$414,900
- Price per sq. ft.:$201.31
- Tax amount:$4,632
New listings near 3810 S Moffitt Rd
- New
 $625,000Active4 beds 4 baths3,104 sq. ft.
$625,000Active4 beds 4 baths3,104 sq. ft.10405 E Ferret Dr, Spokane Valley, WA 99206
MLS# 202524550Listed by: WINDERMERE LIBERTY LAKE - New
 $1,225,000Active5 beds 3 baths3,651 sq. ft.
$1,225,000Active5 beds 3 baths3,651 sq. ft.14303 E 39th Ln, Veradale, WA 99037
MLS# 202524556Listed by: COLDWELL BANKER TOMLINSON - Open Fri, 10am to 5pmNew
 $435,995Active4 beds 3 baths1,856 sq. ft.
$435,995Active4 beds 3 baths1,856 sq. ft.3929 S Keller Ln, Spokane, WA 99206
MLS# 202524546Listed by: D.R. HORTON AMERICA'S BUILDER - New
 $439,990Active5 beds 2 baths
$439,990Active5 beds 2 baths310 N Viewmont Ct, Greenacres, WA 99016
MLS# 202524510Listed by: NEW HOME STAR WASHINGTON, LLC - New
 $509,990Active3 beds 2 baths
$509,990Active3 beds 2 baths316 N Viewmont Ct, Greenacres, WA 99016
MLS# 202524512Listed by: NEW HOME STAR WASHINGTON, LLC - New
 $350,000Active3 beds 2 baths
$350,000Active3 beds 2 baths11617 E Augusta Ave, Spokane Valley, WA 99206
MLS# 202524513Listed by: THE EXPERIENCE NORTHWEST - New
 $410,000Active5 beds 3 baths1,626 sq. ft.
$410,000Active5 beds 3 baths1,626 sq. ft.10610 E Baldwin Ave, Spokane Valley, WA 99206
MLS# 202524514Listed by: AMPLIFY REAL ESTATE SERVICES - New
 $490,990Active3 beds 2 baths
$490,990Active3 beds 2 baths228 N Viewmont Ct, Greenacres, WA 99016
MLS# 202524504Listed by: NEW HOME STAR WASHINGTON, LLC - New
 $516,990Active3 beds 2 baths
$516,990Active3 beds 2 baths302 N Viewmont Ct, Greenacres, WA 99016
MLS# 202524507Listed by: NEW HOME STAR WASHINGTON, LLC - New
 $565,990Active4 beds 2 baths
$565,990Active4 beds 2 baths304 N Viewmont Ct, Greenacres, WA 99016
MLS# 202524508Listed by: NEW HOME STAR WASHINGTON, LLC
