3826 S Morrow Ln, Spokane Valley, WA 99206
Local realty services provided by:Better Homes and Gardens Real Estate Pacific Commons
Listed by: eric peterson, patty gaines
Office: keller williams spokane - main
MLS#:202525351
Source:WA_SAR
Price summary
- Price:$525,000
- Price per sq. ft.:$228.76
About this home
Immaculately Maintained Home Built in 2009! This 2295 Square Foot, 4 Bedroom / 2 ½ Bathroom Residence Features: Formal Living Room with Vaulted Ceiling, a Nice Sized Family Room & a Main Floor ½ Bathroom and Laundry Room. The Kitchen has Stainless Steel Appliances and you will Love the Gazebo & Large Concrete Patio located just off the Dining Room & Kitchen. Upstairs there are 3 Bedrooms and 2 Full Bathrooms, with a Generously Sized Primary Suite also offering a Walk-in Closet. The Lower Level has 1 Bedroom (with Egress Window) and a Storage Rm or could be an Office, Craft or Playroom. The Fully Insulated 4 Car Garage (with 1 Tandem Bay) is Huge, & both the Furnace & AC have been updated. Outside, you will Enjoy the Low-Maintenance Yard Complete with Privacy Fencing, a Sprinkler System, Concrete Curbing & Attractive Landscaping. This Home is situated within the Central Valley School District and is just blocks from Horizon MS & Chester Elementary. Don't Miss Out on the Opportunity to Own this Beautiful Home!
Contact an agent
Home facts
- Year built:2009
- Listing ID #:202525351
- Added:84 day(s) ago
- Updated:January 03, 2026 at 05:02 AM
Rooms and interior
- Bedrooms:4
- Total bathrooms:3
- Full bathrooms:3
- Living area:2,295 sq. ft.
Structure and exterior
- Year built:2009
- Building area:2,295 sq. ft.
- Lot area:0.19 Acres
Schools
- High school:University
- Middle school:Horizon
- Elementary school:Chester
Finances and disclosures
- Price:$525,000
- Price per sq. ft.:$228.76
- Tax amount:$4,456
New listings near 3826 S Morrow Ln
- New
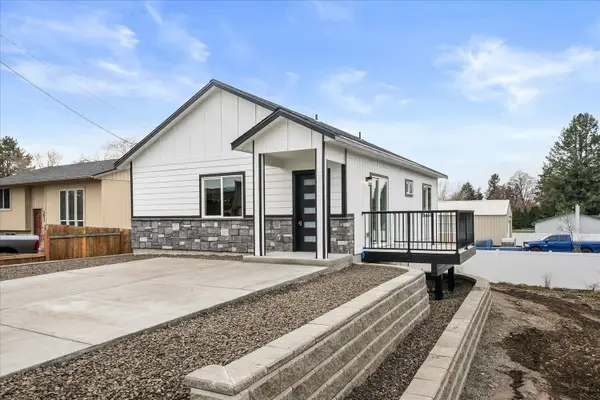 $359,900Active2 beds 2 baths900 sq. ft.
$359,900Active2 beds 2 baths900 sq. ft.327 N Bannen Rd, Spokane Valley, WA 99216
MLS# 202610267Listed by: WINDERMERE VALLEY - New
 $575,000Active5 beds 3 baths2,904 sq. ft.
$575,000Active5 beds 3 baths2,904 sq. ft.13217 E 10th Ave, Spokane Valley, WA 99216
MLS# 202610202Listed by: AVALON 24 REAL ESTATE - New
 $419,900Active3 beds 2 baths1,380 sq. ft.
$419,900Active3 beds 2 baths1,380 sq. ft.18616 E Riverway Ave, Spokane Valley, WA 99016
MLS# 202610219Listed by: WINDERMERE VALLEY - New
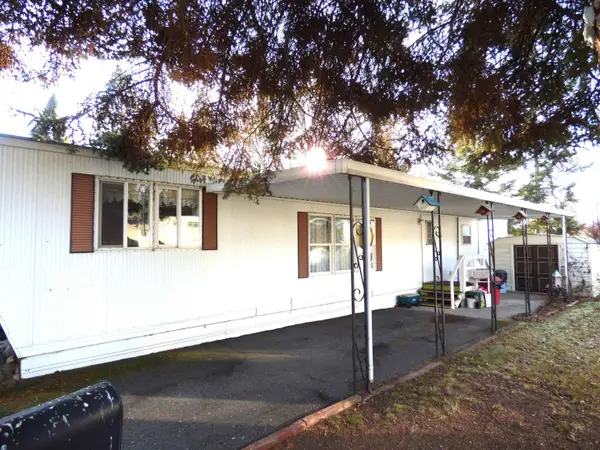 $53,900Active2 beds 1 baths
$53,900Active2 beds 1 baths2601 N Barker #84 Rd, Spokane Valley, WA 99027
MLS# 202610147Listed by: HEARTWARMING HOMES REALTY - New
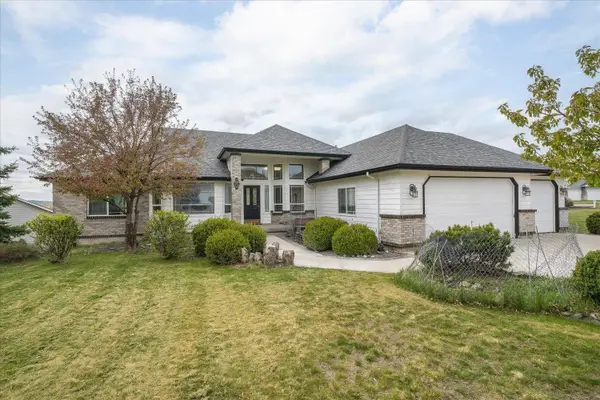 $679,900Active4 beds 3 baths3,862 sq. ft.
$679,900Active4 beds 3 baths3,862 sq. ft.2234 S Steen Rd, Veradale, WA 99037
MLS# 202610098Listed by: COLDWELL BANKER TOMLINSON - New
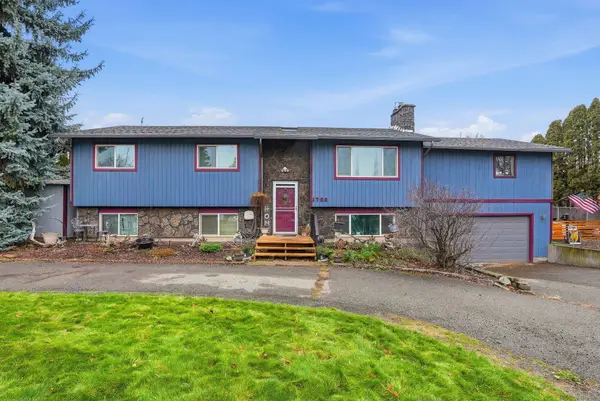 $515,000Active5 beds 3 baths2,340 sq. ft.
$515,000Active5 beds 3 baths2,340 sq. ft.1709 S Burns Rd, Spokane Valley, WA 99037
MLS# 202610041Listed by: KELLY RIGHT REAL ESTATE OF SPOKANE 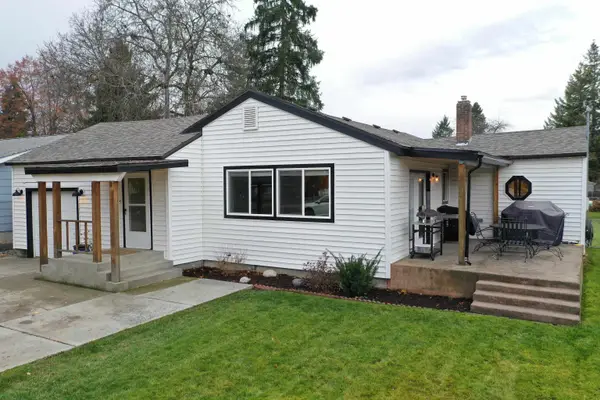 $325,000Pending3 beds 1 baths1,464 sq. ft.
$325,000Pending3 beds 1 baths1,464 sq. ft.3225 N Ely Rd Rd, Spokane Valley, WA 99212
MLS# 202527974Listed by: PROFESSIONAL REALTY SERVICES- Open Sun, 11am to 1pmNew
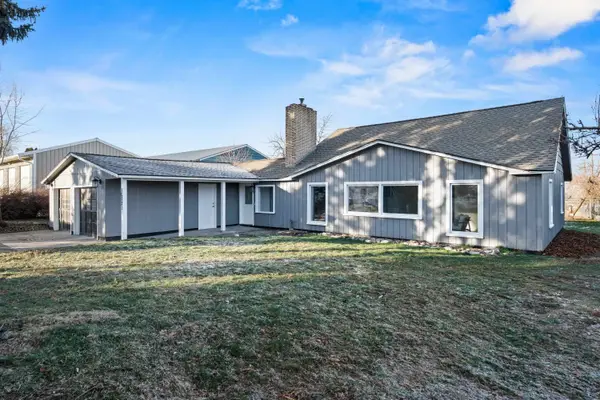 $385,000Active4 beds 1 baths2,400 sq. ft.
$385,000Active4 beds 1 baths2,400 sq. ft.10521 E 5th Ave, Spokane Valley, WA 99206
MLS# 202527975Listed by: KELLY RIGHT REAL ESTATE OF SPOKANE - New
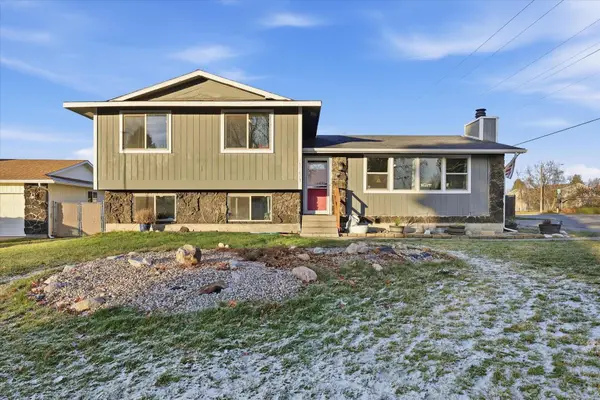 $450,000Active5 beds 3 baths2,828 sq. ft.
$450,000Active5 beds 3 baths2,828 sq. ft.15421 E 14th Ave, Veradale, WA 99037
MLS# 202527965Listed by: COLDWELL BANKER TOMLINSON - New
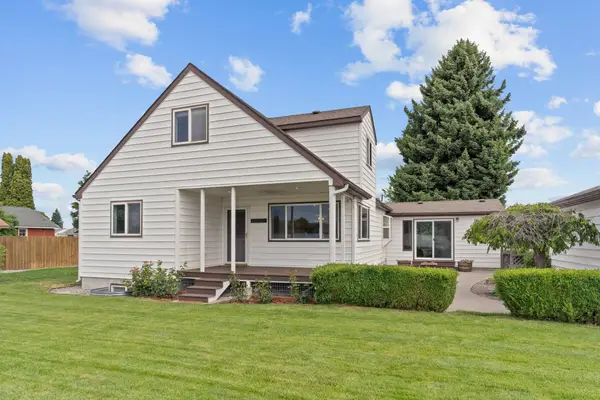 $515,000Active5 beds 2 baths3,048 sq. ft.
$515,000Active5 beds 2 baths3,048 sq. ft.17616 E Alki Ave, Greenacres, WA 99016
MLS# 202527963Listed by: COLDWELL BANKER TOMLINSON
