414 S Sonora Ln, Spokane Valley, WA 99037
Local realty services provided by:Better Homes and Gardens Real Estate Pacific Commons
Listed by: tracy penna
Office: windermere north
MLS#:202525313
Source:WA_SAR
Price summary
- Price:$475,000
- Price per sq. ft.:$204.74
About this home
You won't want to miss this beautifully updated + impeccably maintained Central Valley rancher! Located at the end of a quiet cul-de-sac in gated Shelley Lake, the setting is serene yet it offers close, easy access to shopping, restaurants, schools + I90. Featuring main floor living w/an updated kitchen, complete w/hard surface counters + ss appliances, you will feel right at home from the moment you enter. Two main floor bedrooms have been combined to create a luxurious primary suite complete w/double closets + flex space that could be used as a home office, fitness area, nursery OR put the wall back in to add a 4th bedroom. The lower level is fully finished w/a wet bar, family room, sliding doors to a backyard patio + lots of natural light, perfect for multi-gen living. The fenced "Garden of Eden" backyard is overflowing w/fresh fruit like plums, pears, apples, grapes + raspberries, as well as designated garden beds, a play structure + storage shed. Newer roof, too!
Contact an agent
Home facts
- Year built:1999
- Listing ID #:202525313
- Added:80 day(s) ago
- Updated:December 29, 2025 at 09:03 PM
Rooms and interior
- Bedrooms:3
- Total bathrooms:3
- Full bathrooms:3
- Living area:2,320 sq. ft.
Structure and exterior
- Year built:1999
- Building area:2,320 sq. ft.
- Lot area:0.21 Acres
Schools
- High school:Central Valley
- Middle school:Evergreen
- Elementary school:Greenacres
Finances and disclosures
- Price:$475,000
- Price per sq. ft.:$204.74
- Tax amount:$4,842
New listings near 414 S Sonora Ln
- New
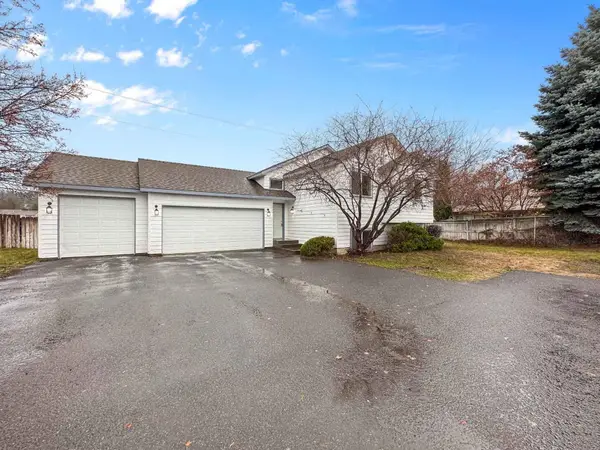 $449,999Active3 beds 2 baths2,034 sq. ft.
$449,999Active3 beds 2 baths2,034 sq. ft.15426 E 24th Ave, Spokane Valley, WA 99037
MLS# 202527939Listed by: THE HORNBERGER GROUP, LLC - New
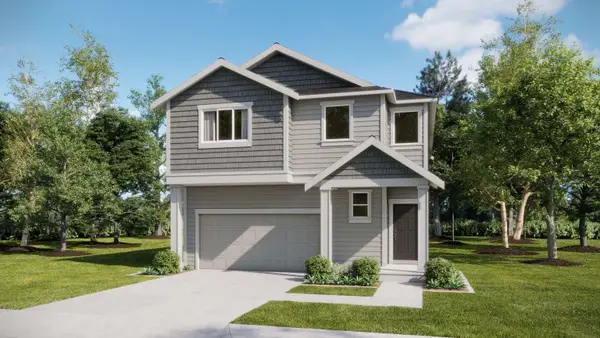 $505,950Active4 beds 3 baths2,501 sq. ft.
$505,950Active4 beds 3 baths2,501 sq. ft.3110 S Man O'war Ct, Spokane Valley, WA 99037
MLS# 202527936Listed by: LENNAR NORTHWEST, LLC - New
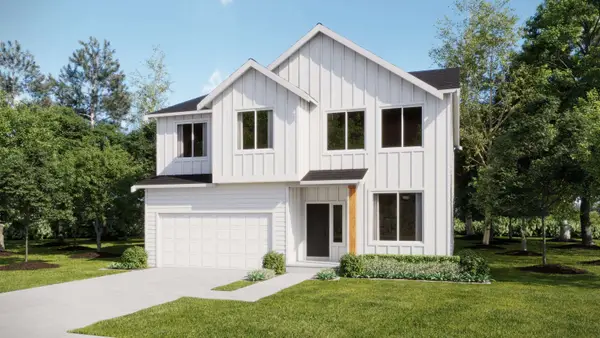 $499,950Active3 beds 3 baths2,550 sq. ft.
$499,950Active3 beds 3 baths2,550 sq. ft.16563 E 30th Ln, Spokane Valley, WA 99037
MLS# 202527937Listed by: LENNAR NORTHWEST, LLC - New
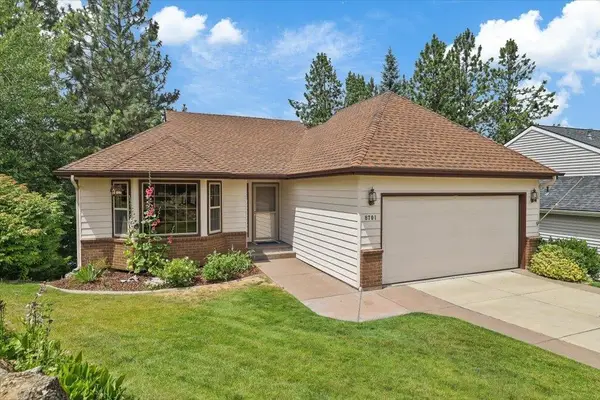 $499,000Active4 beds 3 baths2,502 sq. ft.
$499,000Active4 beds 3 baths2,502 sq. ft.8701 E Boardwalk Ln, Spokane Valley, WA 99212
MLS# 202527927Listed by: KELLER WILLIAMS SPOKANE - MAIN - New
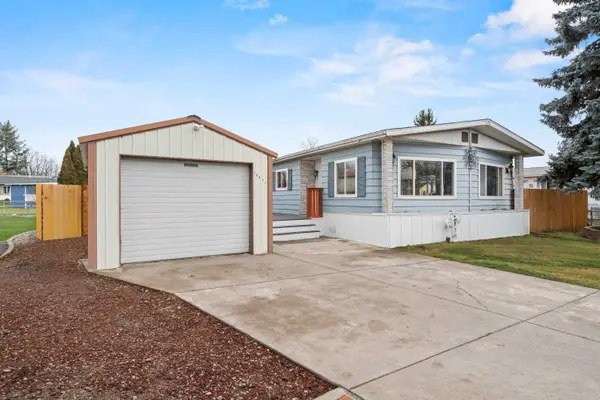 $300,000Active3 beds 2 baths1,272 sq. ft.
$300,000Active3 beds 2 baths1,272 sq. ft.18917 E Jackson Dr, Spokane Valley, WA 99027
MLS# 202527915Listed by: WINDERMERE VALLEY - New
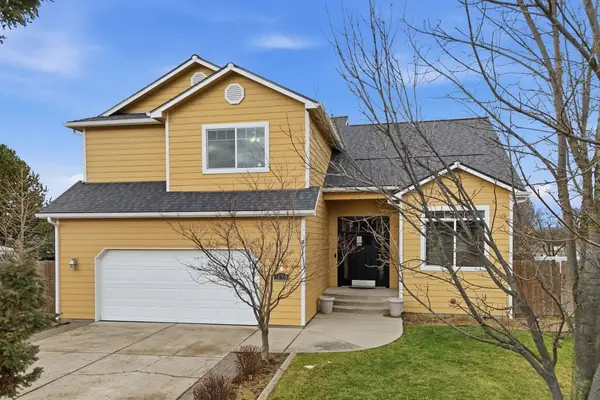 $570,000Active4 beds 4 baths3,262 sq. ft.
$570,000Active4 beds 4 baths3,262 sq. ft.18609 E 9th Ct, Spokane Valley, WA 99016
MLS# 202527902Listed by: WINDERMERE LIBERTY LAKE - New
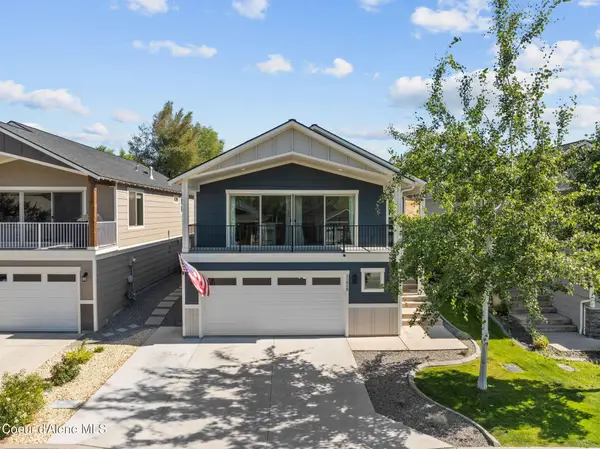 $478,750Active3 beds 3 baths2,208 sq. ft.
$478,750Active3 beds 3 baths2,208 sq. ft.11610 E Rivercrest Dr, Spokane Valley, WA 99206
MLS# 25-10133Listed by: AVALON 24 REAL ESTATE - New
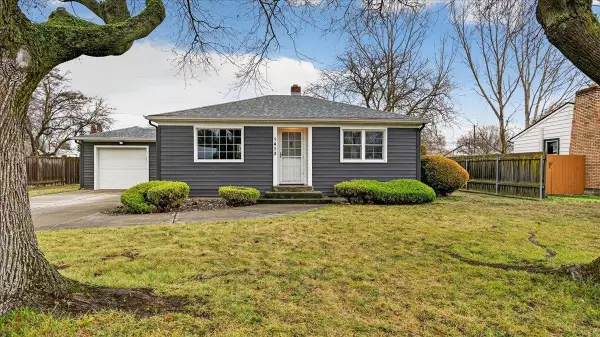 $285,000Active2 beds 1 baths712 sq. ft.
$285,000Active2 beds 1 baths712 sq. ft.1410 N Bowman Rd, Spokane Valley, WA 99212
MLS# 202527900Listed by: WINDERMERE NORTH - New
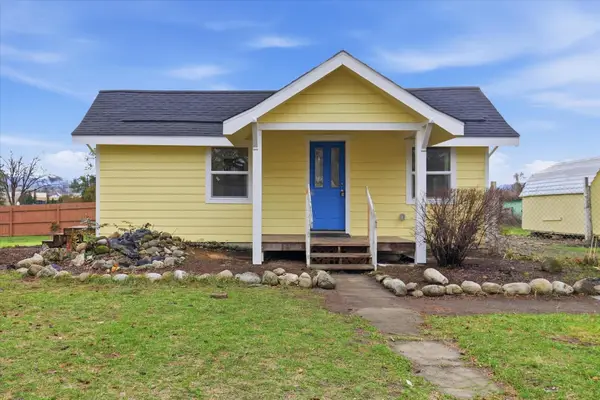 $299,990Active2 beds 1 baths1,288 sq. ft.
$299,990Active2 beds 1 baths1,288 sq. ft.14902 E E Valleyway Ave, Spokane Valley, WA 99216
MLS# 202527895Listed by: AMPLIFY REAL ESTATE SERVICES - New
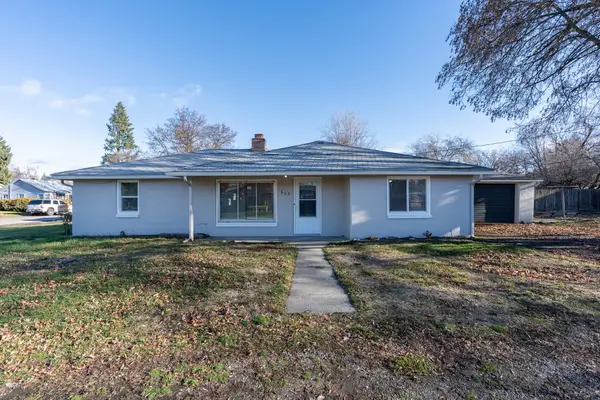 $270,000Active3 beds 1 baths1,198 sq. ft.
$270,000Active3 beds 1 baths1,198 sq. ft.603 S Dearborn St, Spokane, WA 99212
MLS# 202527897Listed by: CENTURY 21 BEUTLER & ASSOCIATES
