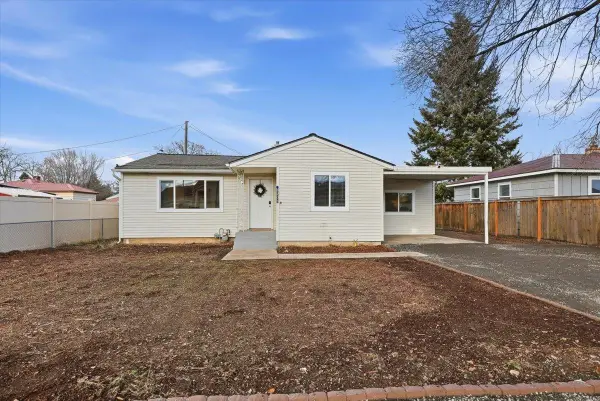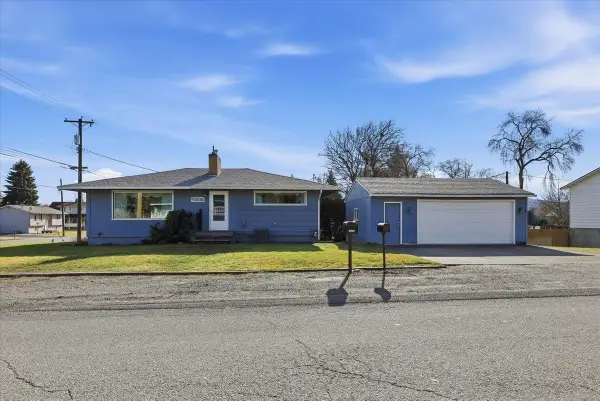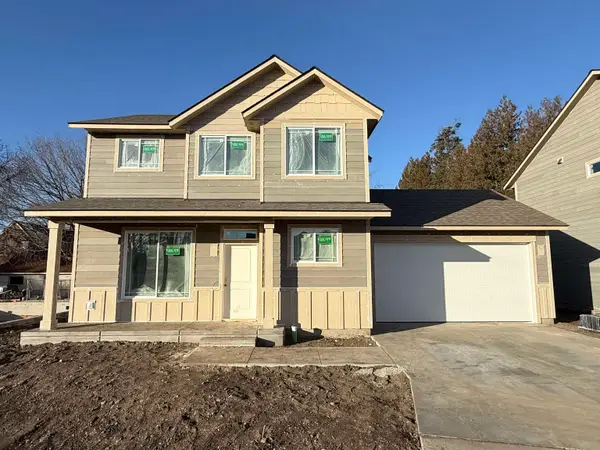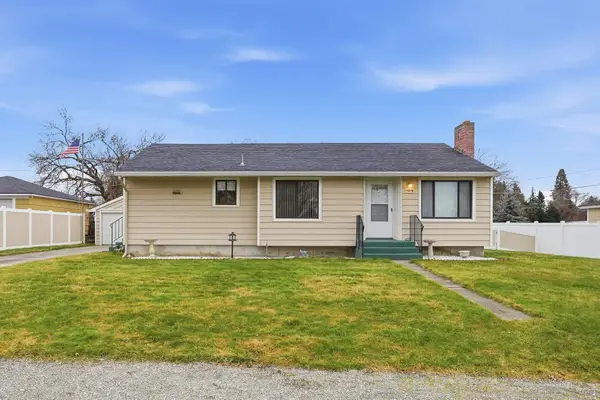4311 S Madison Rd, Spokane Valley, WA 99206
Local realty services provided by:Better Homes and Gardens Real Estate Pacific Commons
Listed by: christine sitton, beth anderson
Office: john l scott, spokane valley
MLS#:202517580
Source:WA_SAR
Price summary
- Price:$1,470,000
- Price per sq. ft.:$271.77
About this home
Private & Tranquil – A rare opportunity to own this custom-built 5 Bedroom 3.5 bath home on 5 secluded acres. This exquisite estate features high ceilings, Pella windows, limestone floors, a bathtub encased with marble tile and radiant heated floors. The chef’s kitchen has stunning views, a gas range, double ovens, and a sub zero built-in refrigerator. Outside, enjoy a private in-ground pool, pool house, expansive deck, and a treehouse with a zip line. A 2,016 sqft woodworking shop with a wood stove and half bath doubles as the ultimate retreat. Adjoining the shop is a 256 sqft. art studio offers a light-filled creative haven. For equestrians, a fenced pasture and a 3-stall barn provide convenience and charm. Surrounded by nature, this peaceful sanctuary offers privacy, luxury, and endless possibilities. Live, work, and unwind in complete serenity.
Contact an agent
Home facts
- Year built:1982
- Listing ID #:202517580
- Added:259 day(s) ago
- Updated:February 12, 2026 at 05:53 PM
Rooms and interior
- Bedrooms:5
- Total bathrooms:4
- Full bathrooms:4
- Living area:5,409 sq. ft.
Heating and cooling
- Heating:Heat Pump
Structure and exterior
- Year built:1982
- Building area:5,409 sq. ft.
- Lot area:5 Acres
Schools
- High school:University
- Middle school:Horizon
- Elementary school:Chester Elm.
Finances and disclosures
- Price:$1,470,000
- Price per sq. ft.:$271.77
- Tax amount:$8,864
New listings near 4311 S Madison Rd
- Open Fri, 10am to 5pmNew
 $429,995Active4 beds 3 baths1,856 sq. ft.
$429,995Active4 beds 3 baths1,856 sq. ft.3609 S Blake Ln, Spokane, WA 99206
MLS# 202612055Listed by: D.R. HORTON AMERICA'S BUILDER - Open Fri, 10am to 5pmNew
 $484,995Active4 beds 3 baths2,335 sq. ft.
$484,995Active4 beds 3 baths2,335 sq. ft.3631 S Blake Ln, Spokane, WA 99206
MLS# 202612057Listed by: D.R. HORTON AMERICA'S BUILDER  $591,140Pending3 beds 2 baths1,800 sq. ft.
$591,140Pending3 beds 2 baths1,800 sq. ft.18194 E Barclay Ct, Spokane Valley, WA 99016
MLS# 202612056Listed by: NEW HOME STAR WASHINGTON, LLC- New
 $725,000Active5 beds 4 baths4,005 sq. ft.
$725,000Active5 beds 4 baths4,005 sq. ft.706 S Shelley Lake Ln, Spokane Valley, WA 99037
MLS# 202612045Listed by: R.H. COOKE & ASSOCIATES - Open Fri, 10am to 5pmNew
 $409,995Active3 beds 3 baths1,497 sq. ft.
$409,995Active3 beds 3 baths1,497 sq. ft.3619 S Blake Ln, Spokane, WA 99206
MLS# 202612041Listed by: D.R. HORTON AMERICA'S BUILDER - New
 $499,900Active3 beds 2 baths1,436 sq. ft.
$499,900Active3 beds 2 baths1,436 sq. ft.2716 S Sonora Dr, Spokane Valley, WA 99037
MLS# 202612036Listed by: JOHN L SCOTT, SPOKANE VALLEY - New
 $340,900Active3 beds 2 baths1,100 sq. ft.
$340,900Active3 beds 2 baths1,100 sq. ft.8203 E Indiana Ave, Spokane Valley, WA 99212
MLS# 202612012Listed by: KELLY RIGHT REAL ESTATE OF SPOKANE - Open Sun, 11:30am to 2:30pmNew
 $400,000Active3 beds 2 baths2,400 sq. ft.
$400,000Active3 beds 2 baths2,400 sq. ft.13020 E Valleyway Ave, Spokane Valley, WA 99216
MLS# 202612010Listed by: WINDERMERE VALLEY - New
 $429,900Active3 beds 3 baths1,403 sq. ft.
$429,900Active3 beds 3 baths1,403 sq. ft.9511 E Michielli Ln, Spokane Valley, WA 99206
MLS# 202612003Listed by: COLDWELL BANKER TOMLINSON - New
 $349,900Active3 beds 2 baths2,126 sq. ft.
$349,900Active3 beds 2 baths2,126 sq. ft.1016 N Rudolf Rd, Spokane, WA 99206
MLS# 202611989Listed by: CHOICE REALTY

