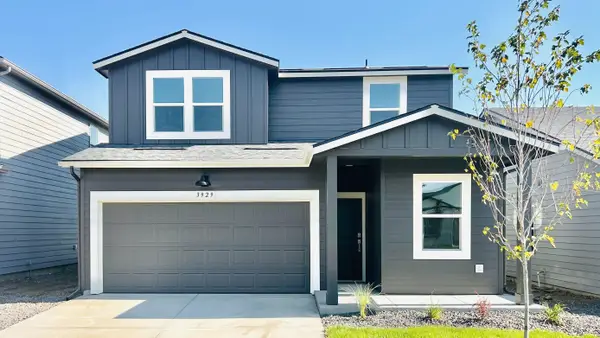4417 N Morrow Ct, Spokane Valley, WA 99216
Local realty services provided by:Better Homes and Gardens Real Estate Pacific Commons
4417 N Morrow Ct,Spokane Valley, WA 99216
$420,000
- 4 Beds
- 2 Baths
- 1,812 sq. ft.
- Single family
- Active
Listed by:shelly dashiell
Office:century 21 beutler & associates
MLS#:202520804
Source:WA_SAR
Price summary
- Price:$420,000
- Price per sq. ft.:$231.79
About this home
Great split level located near Plante's Ferry Park! This 4 bedroom 2 bath home is nestled in a culdesac surrounded by updated homes with well manicured landscaping. Upstairs you will find an inviting living room with a built in gas fireplace, high ceilings and new carpet throughout. The basement has LVP flooring, an updated bathroom, laundry and a rec. room with access to the garage. The fourth bedroom in the basement could also be used as an additional multipurpose room; currently being used as a sewing room. Important updates to the home include a new roof in 2023, and a new furnace installed in 2021. Outside the home you'll find an expansive side yard with mature trees and landscaping. A smaller yard area is located off the back of the home below the deck, and needs some TLC, this could be a great space for a private patio or a dog run. Lots of opportunity to add your own updates and personal touches to increase equity!
Contact an agent
Home facts
- Year built:1994
- Listing ID #:202520804
- Added:68 day(s) ago
- Updated:September 25, 2025 at 06:53 PM
Rooms and interior
- Bedrooms:4
- Total bathrooms:2
- Full bathrooms:2
- Living area:1,812 sq. ft.
Heating and cooling
- Heating:Electric, Hot Water
Structure and exterior
- Year built:1994
- Building area:1,812 sq. ft.
- Lot area:0.23 Acres
Schools
- High school:East Valley
- Middle school:East Valley
- Elementary school:Trentwood
Finances and disclosures
- Price:$420,000
- Price per sq. ft.:$231.79
- Tax amount:$4,197
New listings near 4417 N Morrow Ct
- New
 $359,900Active2 beds 1 baths1,772 sq. ft.
$359,900Active2 beds 1 baths1,772 sq. ft.13215 E 4th Ave, Spokane Valley, WA 99216
MLS# 202524561Listed by: KELLY RIGHT REAL ESTATE OF SPOKANE - New
 $625,000Active4 beds 4 baths3,104 sq. ft.
$625,000Active4 beds 4 baths3,104 sq. ft.10405 E Ferret Dr, Spokane Valley, WA 99206
MLS# 202524550Listed by: WINDERMERE LIBERTY LAKE - New
 $1,225,000Active5 beds 3 baths3,651 sq. ft.
$1,225,000Active5 beds 3 baths3,651 sq. ft.14303 E 39th Ln, Veradale, WA 99037
MLS# 202524556Listed by: COLDWELL BANKER TOMLINSON - Open Fri, 10am to 5pmNew
 $435,995Active4 beds 3 baths1,856 sq. ft.
$435,995Active4 beds 3 baths1,856 sq. ft.3929 S Keller Ln, Spokane, WA 99206
MLS# 202524546Listed by: D.R. HORTON AMERICA'S BUILDER - New
 $439,990Active5 beds 2 baths
$439,990Active5 beds 2 baths310 N Viewmont Ct, Greenacres, WA 99016
MLS# 202524510Listed by: NEW HOME STAR WASHINGTON, LLC - New
 $509,990Active3 beds 2 baths
$509,990Active3 beds 2 baths316 N Viewmont Ct, Greenacres, WA 99016
MLS# 202524512Listed by: NEW HOME STAR WASHINGTON, LLC - New
 $350,000Active3 beds 2 baths
$350,000Active3 beds 2 baths11617 E Augusta Ave, Spokane Valley, WA 99206
MLS# 202524513Listed by: THE EXPERIENCE NORTHWEST - New
 $410,000Active5 beds 3 baths1,626 sq. ft.
$410,000Active5 beds 3 baths1,626 sq. ft.10610 E Baldwin Ave, Spokane Valley, WA 99206
MLS# 202524514Listed by: AMPLIFY REAL ESTATE SERVICES - New
 $490,990Active3 beds 2 baths
$490,990Active3 beds 2 baths228 N Viewmont Ct, Greenacres, WA 99016
MLS# 202524504Listed by: NEW HOME STAR WASHINGTON, LLC - New
 $516,990Active3 beds 2 baths
$516,990Active3 beds 2 baths302 N Viewmont Ct, Greenacres, WA 99016
MLS# 202524507Listed by: NEW HOME STAR WASHINGTON, LLC
