4418 E 15th Ave, Spokane Valley, WA 99212
Local realty services provided by:Better Homes and Gardens Real Estate Pacific Commons
4418 E 15th Ave,Spokane Valley, WA 99212
$445,000
- 3 Beds
- 3 Baths
- 1,643 sq. ft.
- Single family
- Active
Listed by: chase baxter
Office: exp realty 4 degrees
MLS#:202526443
Source:WA_SAR
Price summary
- Price:$445,000
- Price per sq. ft.:$270.85
About this home
This well-maintained 3-level home in Woodland Terrace offers spacious living with vaulted ceilings, hardwood floors, and a gas fireplace in the living room. The open-concept kitchen features wood cabinetry, an eat-in bar, and informal dining. The primary suite includes double closets and an en-suite bathroom, while a second bedroom and full bath are on the second floor. The finished basement offers a large bedroom, full bath with a stand-up shower, laundry, and a second living room—perfect for a home office or guest space. A 2-car finished garage provides convenient access. Enjoy outdoor living with a spacious Trex deck leading to a fenced backyard, offering endless possibilities for customization. Centrally located with easy access to South Hill, Spokane Valley, and downtown Spokane, this home is perfect for first-time buyers, families, or as a rental investment. Pride of ownership shines throughout, it won't last long!
Contact an agent
Home facts
- Year built:1999
- Listing ID #:202526443
- Added:378 day(s) ago
- Updated:December 17, 2025 at 10:53 PM
Rooms and interior
- Bedrooms:3
- Total bathrooms:3
- Full bathrooms:3
- Living area:1,643 sq. ft.
Structure and exterior
- Year built:1999
- Building area:1,643 sq. ft.
- Lot area:0.15 Acres
Schools
- High school:Ferris
- Middle school:Chase
- Elementary school:Lincoln Heights
Finances and disclosures
- Price:$445,000
- Price per sq. ft.:$270.85
- Tax amount:$4,089
New listings near 4418 E 15th Ave
- New
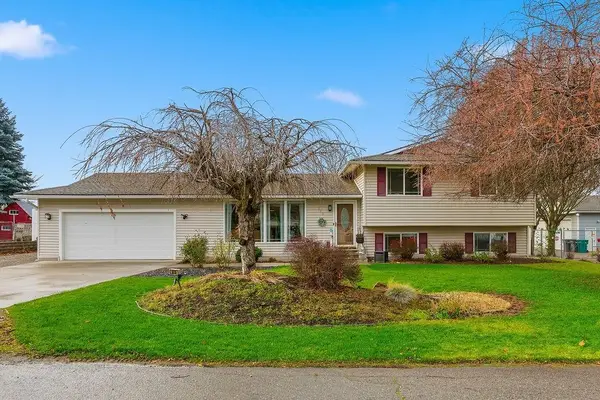 $499,900Active6 beds 3 baths2,448 sq. ft.
$499,900Active6 beds 3 baths2,448 sq. ft.1019 N Pierce Rd, Spokane Valley, WA 99206
MLS# 202527776Listed by: EXP REALTY, LLC BRANCH - New
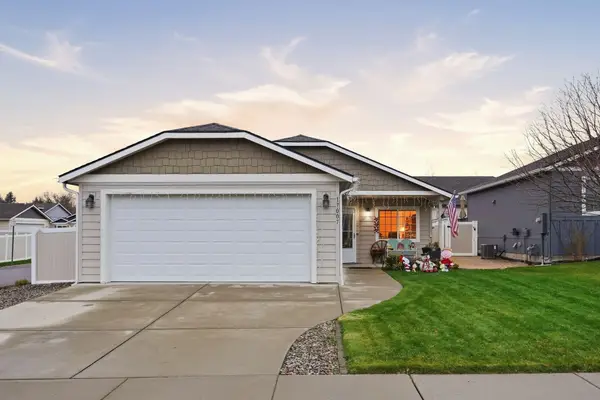 $400,000Active2 beds 2 baths1,086 sq. ft.
$400,000Active2 beds 2 baths1,086 sq. ft.17007 E Baldwin Ave, Spokane Valley, WA 99016
MLS# 202527762Listed by: AMPLIFY REAL ESTATE SERVICES - Open Fri, 10am to 5pmNew
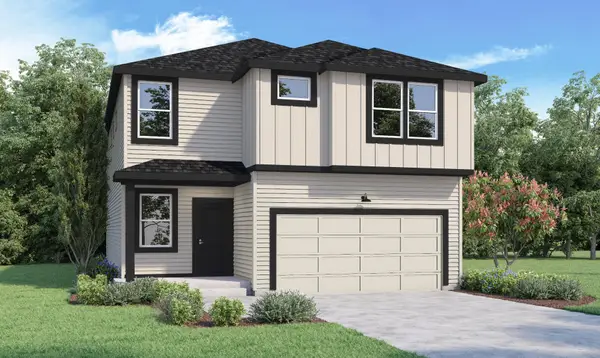 $529,995Active5 beds 3 baths2,770 sq. ft.
$529,995Active5 beds 3 baths2,770 sq. ft.3539 S Mccabe Ln, Spokane, WA 99206
MLS# 202527763Listed by: D.R. HORTON AMERICA'S BUILDER - Open Fri, 10am to 5pmNew
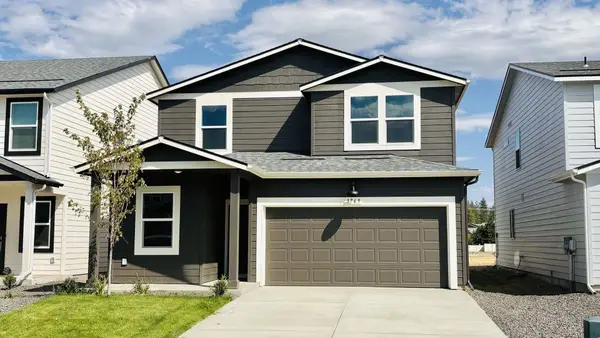 $437,995Active4 beds 3 baths1,856 sq. ft.
$437,995Active4 beds 3 baths1,856 sq. ft.3573 S Mccabe Ln, Spokane, WA 99206
MLS# 202527761Listed by: D.R. HORTON AMERICA'S BUILDER - New
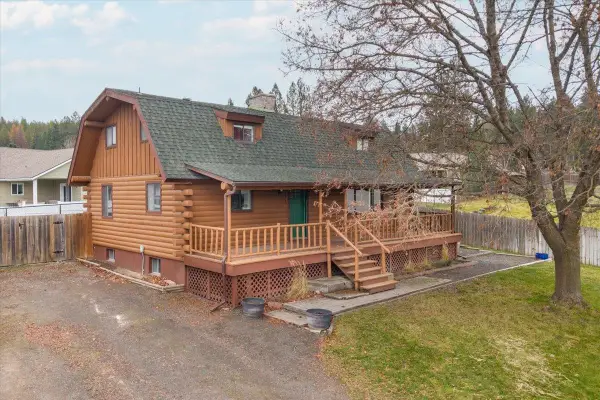 $459,990Active4 beds 2 baths2,640 sq. ft.
$459,990Active4 beds 2 baths2,640 sq. ft.4817 S Madison Rd, Spokane Valley, WA 99206
MLS# 202527750Listed by: KELLER WILLIAMS SPOKANE - MAIN - Open Sat, 10am to 12pmNew
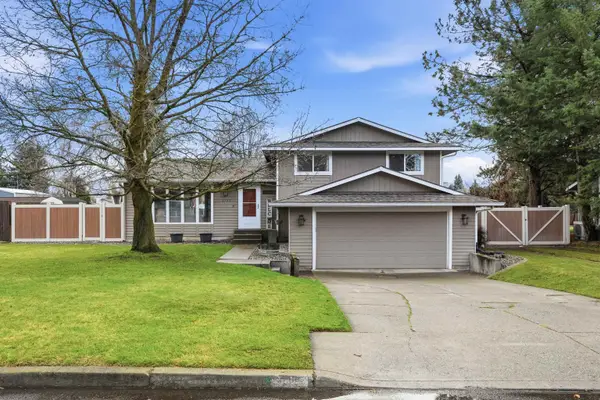 $450,000Active4 beds 3 baths2,088 sq. ft.
$450,000Active4 beds 3 baths2,088 sq. ft.3527 S Bowdish Rd, Spokane Valley, WA 99206
MLS# 202527747Listed by: WINDERMERE LIBERTY LAKE - New
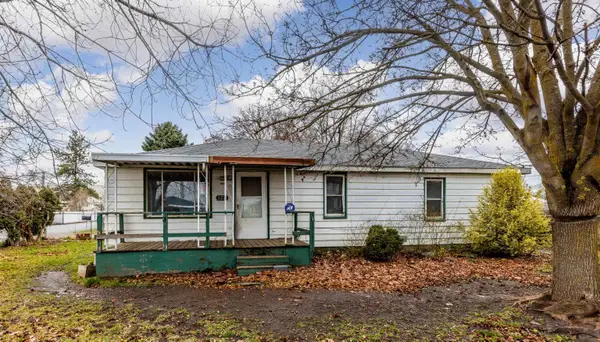 $250,000Active4 beds 2 baths1,266 sq. ft.
$250,000Active4 beds 2 baths1,266 sq. ft.3221 N Tschirley Rd, Spokane Valley, WA 99216
MLS# 202527746Listed by: KELLER WILLIAMS SPOKANE - MAIN - New
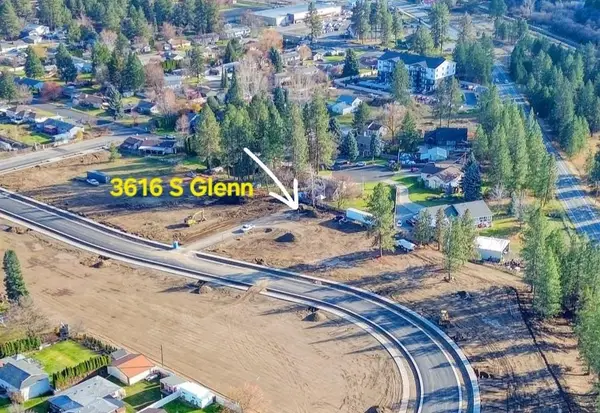 $159,900Active0.27 Acres
$159,900Active0.27 Acres3616 S S Glenn Ln, Spokane Valley, WA 99206
MLS# 202527724Listed by: AVALON 24 REAL ESTATE - New
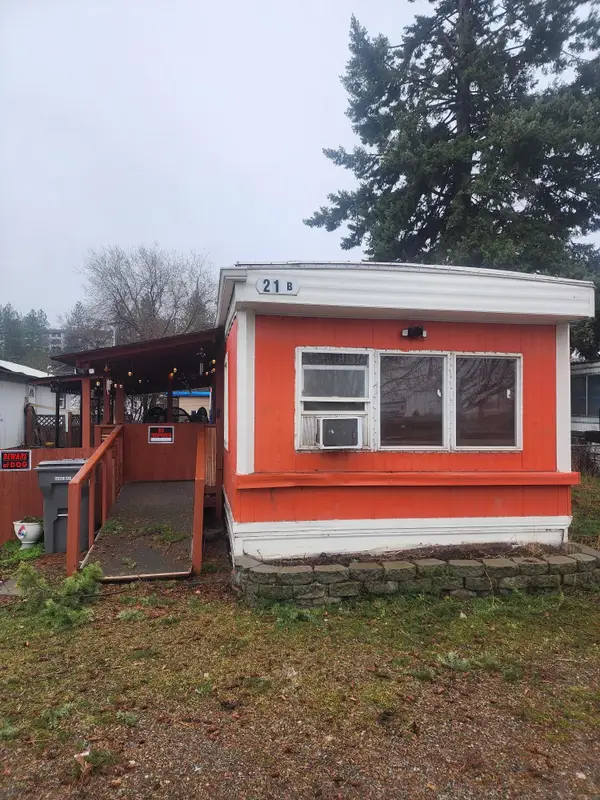 $25,000Active2 beds 1 baths
$25,000Active2 beds 1 baths5820 E 4th Ave, Spokane Valley, WA 99212
MLS# 202527719Listed by: EXP REALTY, LLC - New
 $169,500Active0.24 Acres
$169,500Active0.24 Acres17406 E Mission Ave, Spokane Valley, WA 99016
MLS# 202527722Listed by: AVALON 24 REAL ESTATE
