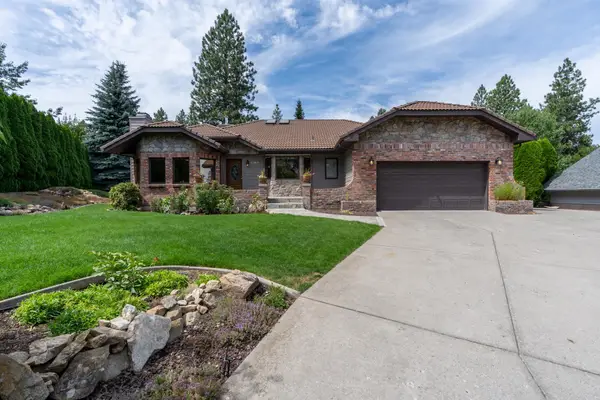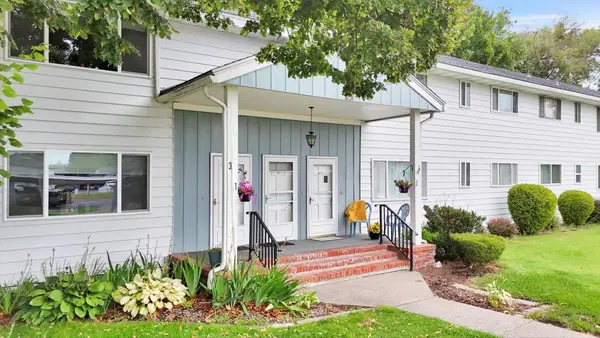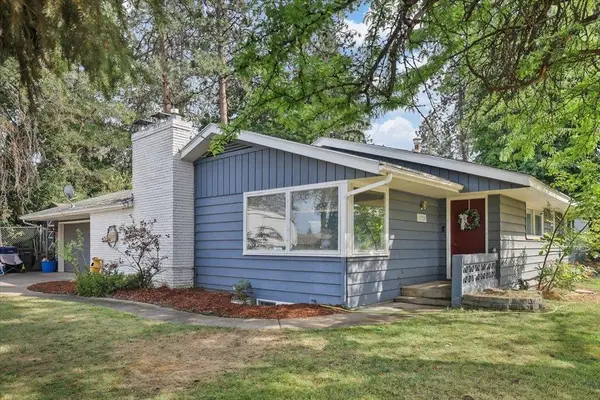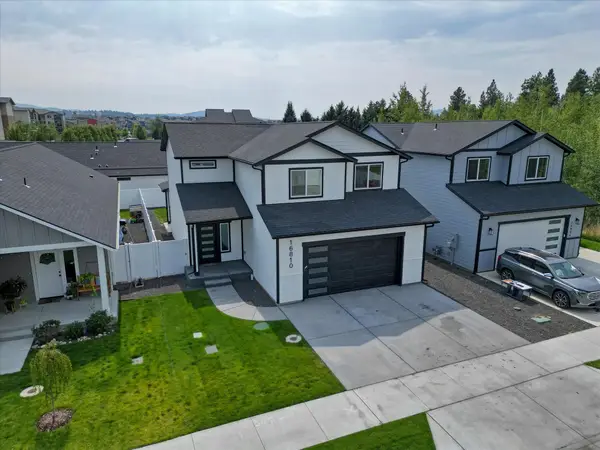4601 S Lapwai Ln, Spokane Valley, WA 99206
Local realty services provided by:Better Homes and Gardens Real Estate Pacific Commons
4601 S Lapwai Ln,Spokane Valley, WA 99206
$500,000
- 4 Beds
- 2 Baths
- 1,805 sq. ft.
- Single family
- Pending
Listed by:kari aquino-hayes
Office:john l scott, inc.
MLS#:202523180
Source:WA_SAR
Price summary
- Price:$500,000
- Price per sq. ft.:$277.01
About this home
Welcome to this immaculate, better than new one-level rancher located in the desirable Central Valley School District. This thoughtfully designed home offers 3 spacious bedrooms plus a den, 2 modern bathrooms, and an open-concept layout ideal for comfortable living and entertaining. Enjoy elegant finishes throughout, including durable LVP flooring, quartz countertops, and stainless steel appliances. The kitchen flows seamlessly into the living area, where a cozy gas fireplace adds warmth and charm. The luxurious primary suite features a walk-in closet, dual vanities, a stunning tile walk-in shower, and a relaxing garden tub. Additional highlights include a spacious laundry room with a utility sink, a walk-in pantry, gas forced air heating, and central A/C for year-round comfort. Situated on a fully fenced corner lot with mature landscaping and a sprinkler system, the covered patio offers the perfect outdoor space for entertaining or relaxing. Hurry, this one will NOT last long.
Contact an agent
Home facts
- Year built:2015
- Listing ID #:202523180
- Added:3 day(s) ago
- Updated:September 01, 2025 at 11:03 PM
Rooms and interior
- Bedrooms:4
- Total bathrooms:2
- Full bathrooms:2
- Living area:1,805 sq. ft.
Structure and exterior
- Year built:2015
- Building area:1,805 sq. ft.
- Lot area:0.21 Acres
Schools
- High school:University
- Middle school:Horizon
- Elementary school:Chester
Finances and disclosures
- Price:$500,000
- Price per sq. ft.:$277.01
- Tax amount:$4,978
New listings near 4601 S Lapwai Ln
- New
 $950,000Active10 beds 5 baths3,294 sq. ft.
$950,000Active10 beds 5 baths3,294 sq. ft.7304 E 4th Ave, Spokane Valley, WA 99212
MLS# 202523222Listed by: SOURCE REAL ESTATE - Open Tue, 10am to 5pmNew
 $432,995Active4 beds 3 baths1,856 sq. ft.
$432,995Active4 beds 3 baths1,856 sq. ft.3868 S Keller Ln, Spokane Valley, WA 99206
MLS# 202523215Listed by: D.R. HORTON AMERICA'S BUILDER - New
 $400,000Active3 beds 1 baths1,760 sq. ft.
$400,000Active3 beds 1 baths1,760 sq. ft.11121 E 11th Ave, Spokane Valley, WA 99206
MLS# 202523187Listed by: AMPLIFY REAL ESTATE SERVICES - New
 $480,000Active4 beds 2 baths2,332 sq. ft.
$480,000Active4 beds 2 baths2,332 sq. ft.11512 E Valleyway Ave, Spokane Valley, WA 99206
MLS# 202523190Listed by: WINDERMERE MANITO, LLC - New
 $439,000Active4 beds 2 baths2,304 sq. ft.
$439,000Active4 beds 2 baths2,304 sq. ft.905 N Ravalli Dr, Spokane Valley, WA 99037
MLS# 202523192Listed by: HOMES 4 YOU, LLC - New
 $619,000Active3 beds 3 baths3,180 sq. ft.
$619,000Active3 beds 3 baths3,180 sq. ft.1726 S Koren Rd, Spokane Valley, WA 99212
MLS# 202523173Listed by: CENTURY 21 BEUTLER & ASSOCIATES - New
 $225,000Active2 beds 1 baths986 sq. ft.
$225,000Active2 beds 1 baths986 sq. ft.250 N Raymond St #B-2, Spokane Valley, WA 99206
MLS# 202523177Listed by: REAL ESTATE MARKETPLACE NW,INC - New
 $495,000Active5 beds 2 baths3,004 sq. ft.
$495,000Active5 beds 2 baths3,004 sq. ft.11720 E 18th St, Spokane Valley, WA 99206
MLS# 202523136Listed by: HOCKING REAL ESTATE - New
 $510,000Active3 beds 3 baths1,765 sq. ft.
$510,000Active3 beds 3 baths1,765 sq. ft.16810 E Baldwin Ave, Spokane Valley, WA 99016
MLS# 202523104Listed by: REAL BROKER LLC
