5106 N N Avalon St St, Spokane Valley, WA 99216
Local realty services provided by:Better Homes and Gardens Real Estate Pacific Commons
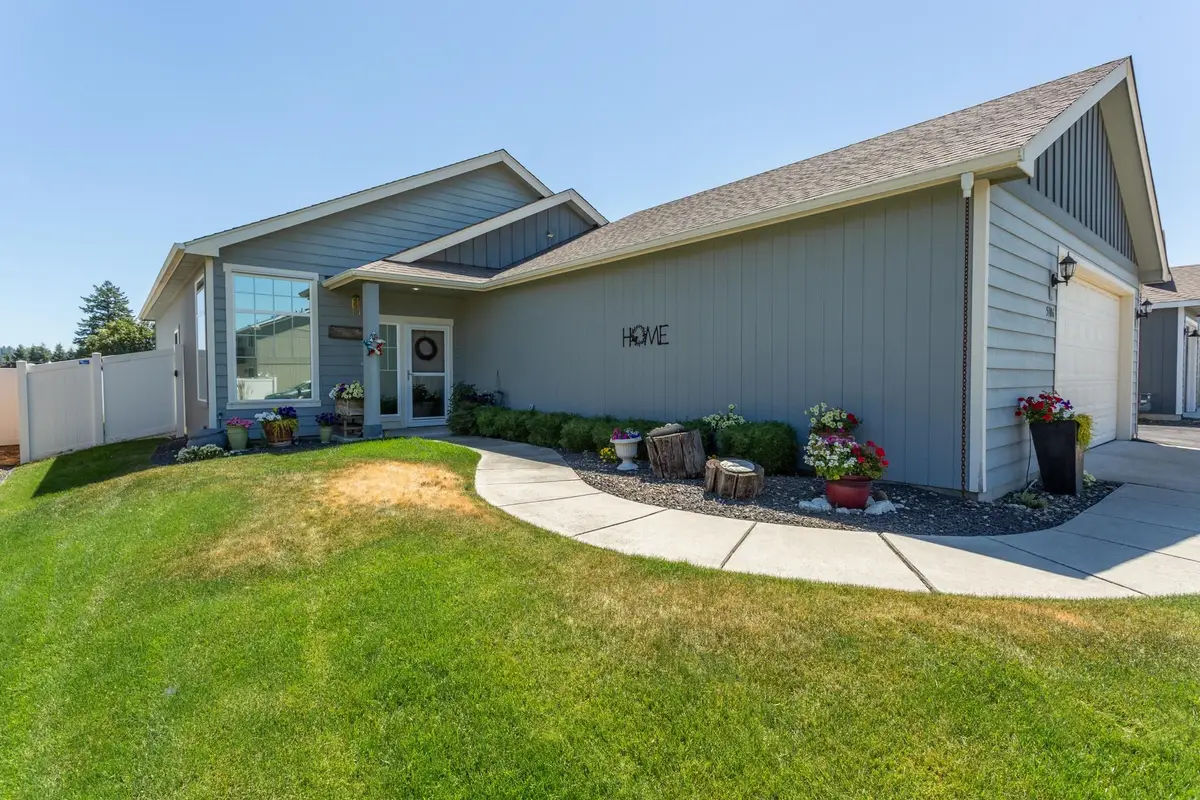
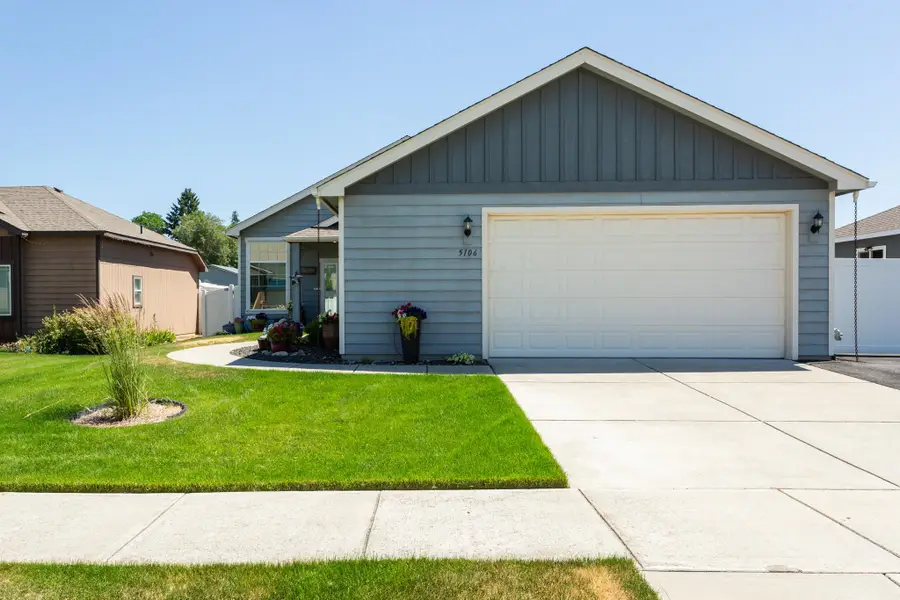
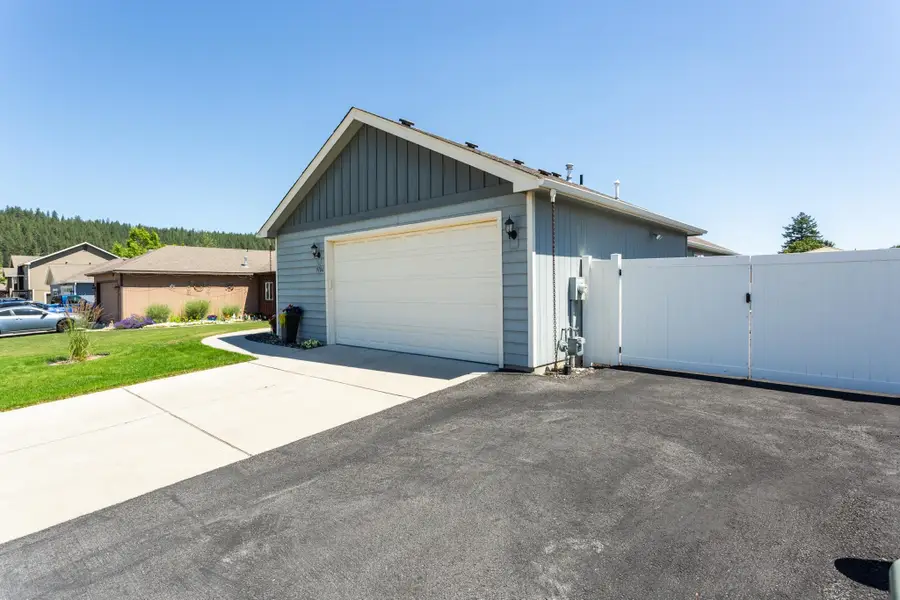
5106 N N Avalon St St,Spokane Valley, WA 99216
$435,000
- 3 Beds
- 2 Baths
- 1,480 sq. ft.
- Single family
- Pending
Listed by:mandee vigesaa
Office:professional realty services
MLS#:202519960
Source:WA_SAR
Price summary
- Price:$435,000
- Price per sq. ft.:$293.92
About this home
Lovely 1 Level Home in Spokane Valley. This beautifully maintained 3-bedroom, 2-bath residence offers the perfect blend of comfort, style, and functionality. Nestled in a quiet, friendly neighborhood, this home features an open floor plan with modern updates and spacious backyard. The kitchen includes granite countertops, and ample cabinet space—perfect for home chefs and entertainers alike. Enjoy meals in the adjacent dining area complete with built in cabinets or use this area as a relaxing den area with the gas stove. The primary suite includes a private bath with double sinks and generous closet space, while two additional bedrooms offer flexibility for guests, a home office, or hobbies. Step outside to a fully fenced backyard with a patio—ideal for barbecues, gardening, or simply unwinding. Additional features include a two-car garage, gated RV parking, central air and heat, and proximity to parks, schools, and shopping. Don’t miss this opportunity to make this move-in-ready home yours!
Contact an agent
Home facts
- Year built:2013
- Listing Id #:202519960
- Added:41 day(s) ago
- Updated:August 12, 2025 at 08:01 AM
Rooms and interior
- Bedrooms:3
- Total bathrooms:2
- Full bathrooms:2
- Living area:1,480 sq. ft.
Structure and exterior
- Year built:2013
- Building area:1,480 sq. ft.
- Lot area:0.19 Acres
Schools
- High school:East Valley
- Middle school:East Valley
- Elementary school:Trentwood
Finances and disclosures
- Price:$435,000
- Price per sq. ft.:$293.92
- Tax amount:$1,585
New listings near 5106 N N Avalon St St
- New
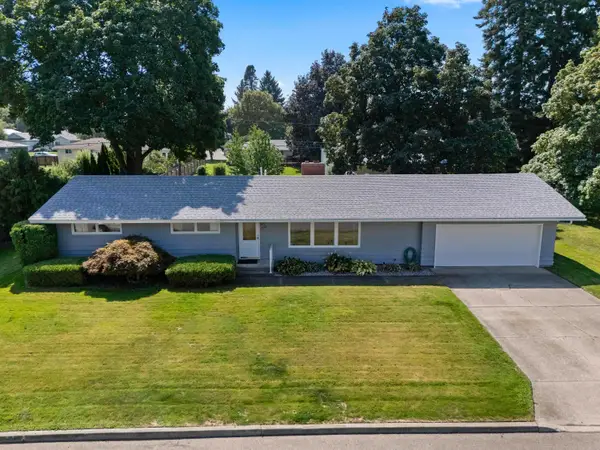 $419,000Active4 beds 2 baths2,649 sq. ft.
$419,000Active4 beds 2 baths2,649 sq. ft.13404 E 9th Ave, Spokane, WA 99216
MLS# 202522439Listed by: WINDERMERE VALLEY - New
 $445,000Active3 beds 2 baths1,616 sq. ft.
$445,000Active3 beds 2 baths1,616 sq. ft.10610 E 9th Ave, Spokane Valley, WA 99206
MLS# 202522442Listed by: THE EXPERIENCE NORTHWEST - New
 $375,000Active3 beds 2 baths1,404 sq. ft.
$375,000Active3 beds 2 baths1,404 sq. ft.6909 E 8th Ave, Spokane, WA 99212
MLS# 202522429Listed by: WINDERMERE LIBERTY LAKE - New
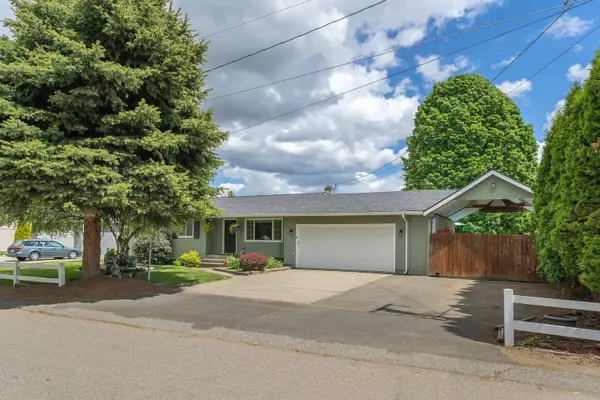 $466,500Active5 beds 2 baths1,998 sq. ft.
$466,500Active5 beds 2 baths1,998 sq. ft.305 S Steen Rd, Veradale, WA 99037
MLS# 202522401Listed by: REALTY ONE GROUP ECLIPSE - New
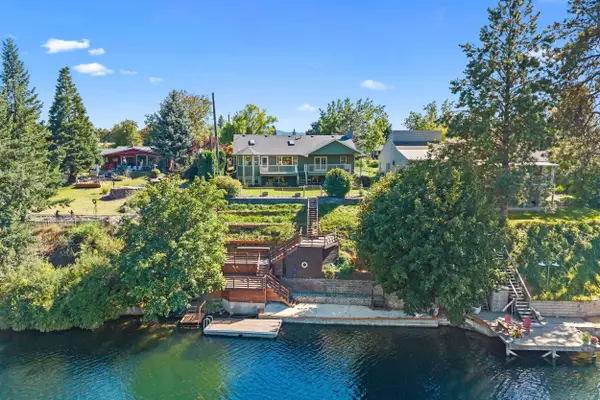 $865,000Active4 beds 3 baths4,204 sq. ft.
$865,000Active4 beds 3 baths4,204 sq. ft.8423 E South Riverway Ave, Millwood, WA 99212
MLS# 202522403Listed by: EXIT REAL ESTATE PROFESSIONALS - New
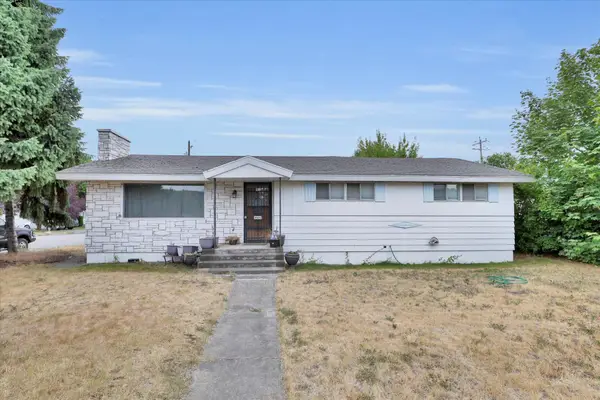 $374,000Active5 beds 2 baths2,622 sq. ft.
$374,000Active5 beds 2 baths2,622 sq. ft.14810 E Wellesley Ave, Spokane Valley, WA 99216
MLS# 202522394Listed by: REAL BROKER LLC - Open Sat, 11am to 2pmNew
 $490,000Active4 beds 3 baths2,730 sq. ft.
$490,000Active4 beds 3 baths2,730 sq. ft.11722 E Jackson Ln, Spokane Valley, WA 99206
MLS# 202522383Listed by: KELLER WILLIAMS SPOKANE - MAIN - New
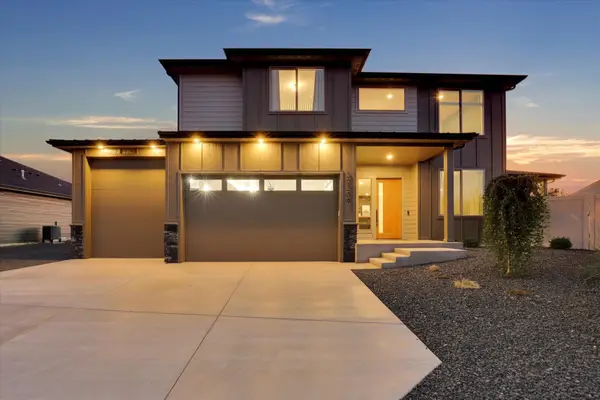 $725,000Active3 beds 3 baths2,890 sq. ft.
$725,000Active3 beds 3 baths2,890 sq. ft.20209 E 10 Th. Ct, Spokane Valley, WA 99016
MLS# 202522374Listed by: KELLY RIGHT REAL ESTATE OF SPOKANE - New
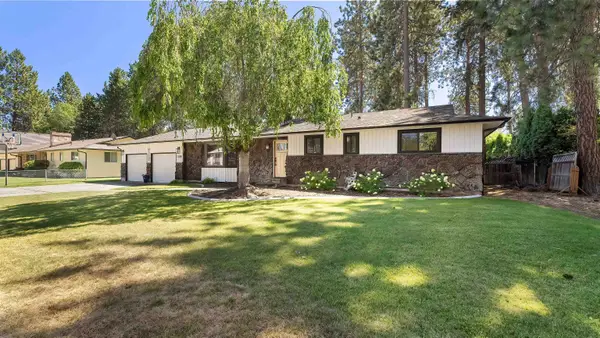 $550,000Active4 beds 3 baths3,240 sq. ft.
$550,000Active4 beds 3 baths3,240 sq. ft.11318 E 29th Ave, Spokane Valley, WA 99206
MLS# 202522354Listed by: WINDERMERE NORTH - Open Sat, 1 to 3pmNew
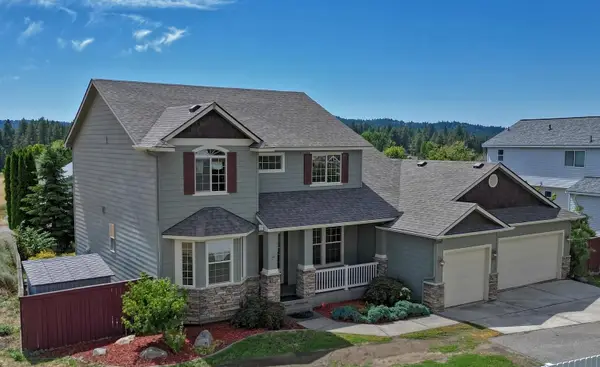 $545,000Active4 beds 3 baths2,622 sq. ft.
$545,000Active4 beds 3 baths2,622 sq. ft.2809 S Chapman Rd, Spokane Valley, WA 99016
MLS# 202522328Listed by: DEESE REAL ESTATE

