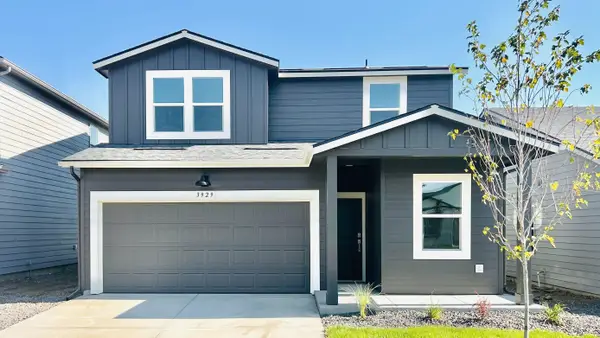5212 N Bellevue Ct, Spokane Valley, WA 99216
Local realty services provided by:Better Homes and Gardens Real Estate Pacific Commons
Listed by:jonathan bich
Office:coldwell banker tomlinson
MLS#:202516373
Source:WA_SAR
Price summary
- Price:$469,900
- Price per sq. ft.:$241.72
About this home
Discover the charm and comfort of this captivating 4-bedroom, 3-bathroom home offering a thoughtfully designed living space. Step inside to appreciate the updated main floor, which features stunning new flooring, a stylish new backsplash, and a functional butcher block island that enhances the kitchen's appeal. The living room is complemented by graceful flow and natural light, perfect for entertaining or relaxing. Upstairs, the primary bedroom boasts a private ensuite, while an additional bedroom and full bathroom adds to the home's convenience. The finished lower level provides two more bedrooms, along with a large family room and recreation space. Enjoy outdoor living on the deck and spacious patio that overlook an expansive backyard, perfect for activities and peaceful retreats. This home also includes an oversized 2-car garage and RV parking space, adding to its functionality. With its alluring features and comfortable layout this home is a must-see gem in a welcoming neighborhood.
Contact an agent
Home facts
- Year built:1987
- Listing ID #:202516373
- Added:107 day(s) ago
- Updated:September 25, 2025 at 06:53 PM
Rooms and interior
- Bedrooms:4
- Total bathrooms:3
- Full bathrooms:3
- Living area:1,944 sq. ft.
Structure and exterior
- Year built:1987
- Building area:1,944 sq. ft.
- Lot area:0.24 Acres
Schools
- High school:East Valley
- Middle school:East Valley
- Elementary school:Trentwood
Finances and disclosures
- Price:$469,900
- Price per sq. ft.:$241.72
- Tax amount:$4,123
New listings near 5212 N Bellevue Ct
- New
 $359,900Active2 beds 1 baths1,772 sq. ft.
$359,900Active2 beds 1 baths1,772 sq. ft.13215 E 4th Ave, Spokane Valley, WA 99216
MLS# 202524561Listed by: KELLY RIGHT REAL ESTATE OF SPOKANE - New
 $625,000Active4 beds 4 baths3,104 sq. ft.
$625,000Active4 beds 4 baths3,104 sq. ft.10405 E Ferret Dr, Spokane Valley, WA 99206
MLS# 202524550Listed by: WINDERMERE LIBERTY LAKE - New
 $1,225,000Active5 beds 3 baths3,651 sq. ft.
$1,225,000Active5 beds 3 baths3,651 sq. ft.14303 E 39th Ln, Veradale, WA 99037
MLS# 202524556Listed by: COLDWELL BANKER TOMLINSON - Open Fri, 10am to 5pmNew
 $435,995Active4 beds 3 baths1,856 sq. ft.
$435,995Active4 beds 3 baths1,856 sq. ft.3929 S Keller Ln, Spokane, WA 99206
MLS# 202524546Listed by: D.R. HORTON AMERICA'S BUILDER - New
 $439,990Active5 beds 2 baths
$439,990Active5 beds 2 baths310 N Viewmont Ct, Greenacres, WA 99016
MLS# 202524510Listed by: NEW HOME STAR WASHINGTON, LLC - New
 $509,990Active3 beds 2 baths
$509,990Active3 beds 2 baths316 N Viewmont Ct, Greenacres, WA 99016
MLS# 202524512Listed by: NEW HOME STAR WASHINGTON, LLC - New
 $350,000Active3 beds 2 baths
$350,000Active3 beds 2 baths11617 E Augusta Ave, Spokane Valley, WA 99206
MLS# 202524513Listed by: THE EXPERIENCE NORTHWEST - New
 $410,000Active5 beds 3 baths1,626 sq. ft.
$410,000Active5 beds 3 baths1,626 sq. ft.10610 E Baldwin Ave, Spokane Valley, WA 99206
MLS# 202524514Listed by: AMPLIFY REAL ESTATE SERVICES - New
 $490,990Active3 beds 2 baths
$490,990Active3 beds 2 baths228 N Viewmont Ct, Greenacres, WA 99016
MLS# 202524504Listed by: NEW HOME STAR WASHINGTON, LLC - New
 $516,990Active3 beds 2 baths
$516,990Active3 beds 2 baths302 N Viewmont Ct, Greenacres, WA 99016
MLS# 202524507Listed by: NEW HOME STAR WASHINGTON, LLC
